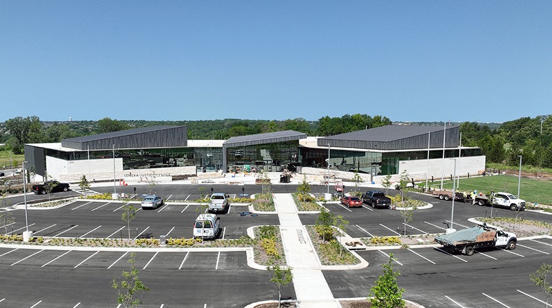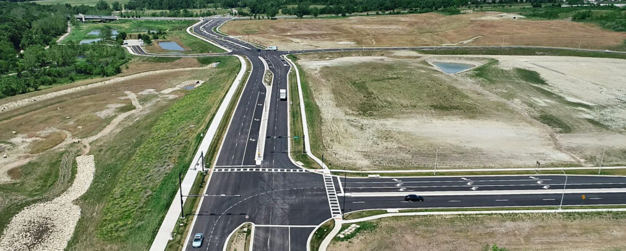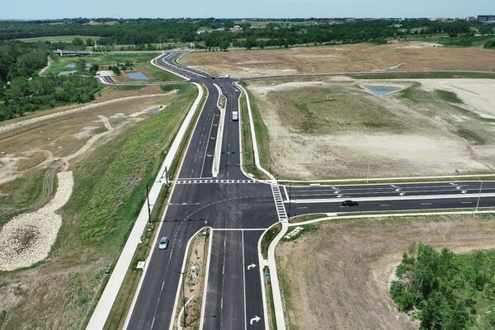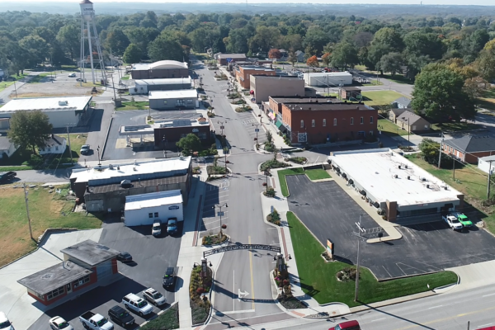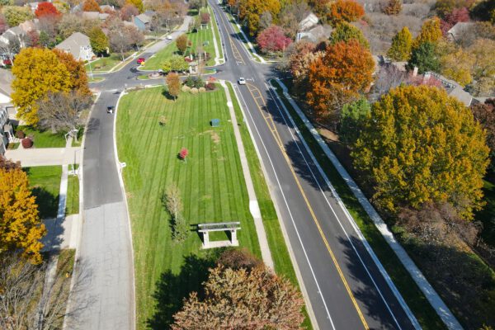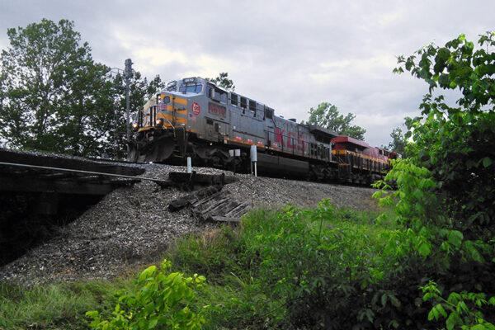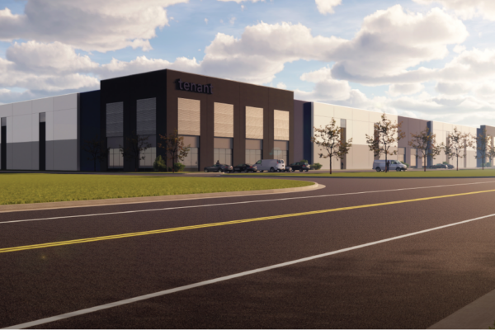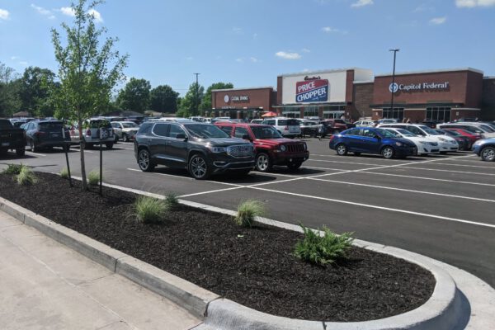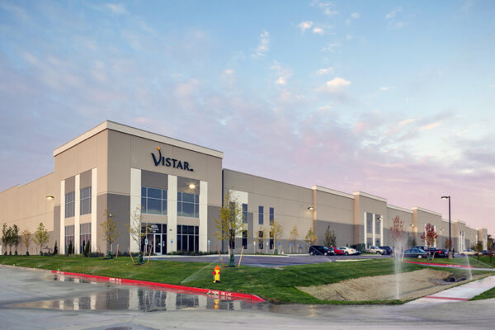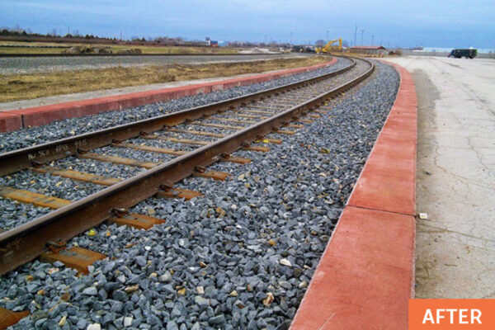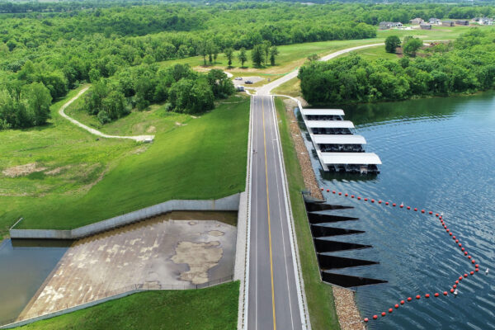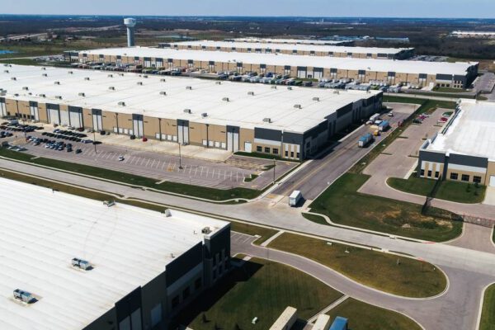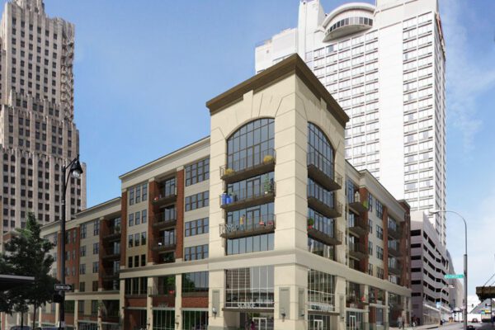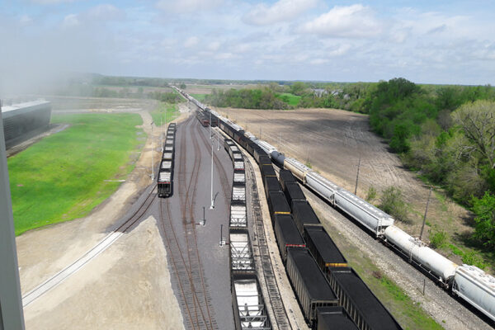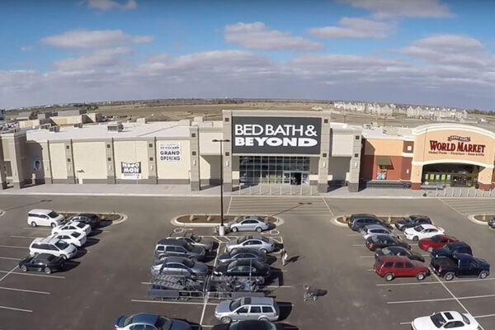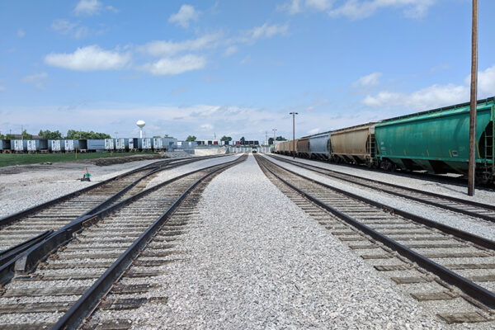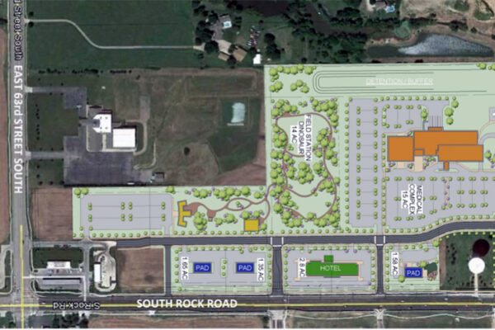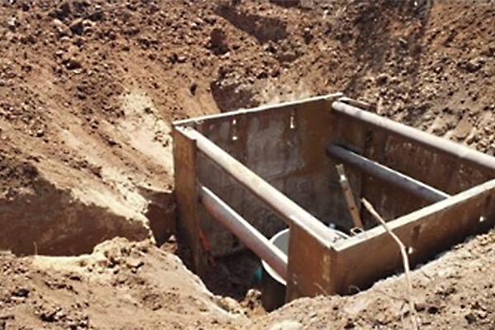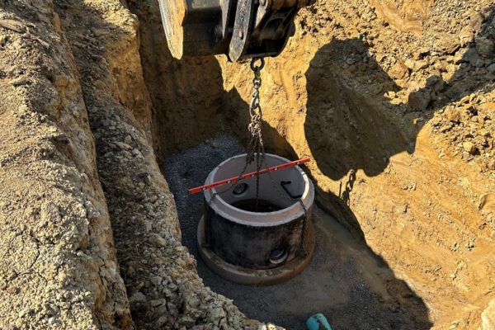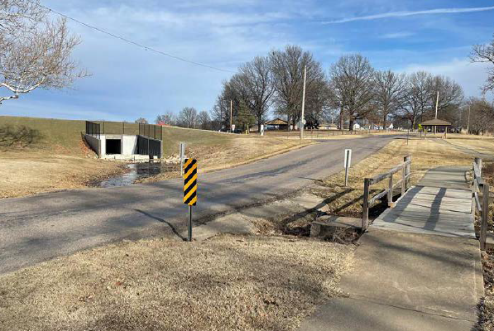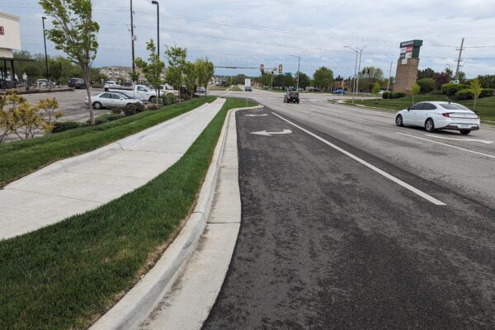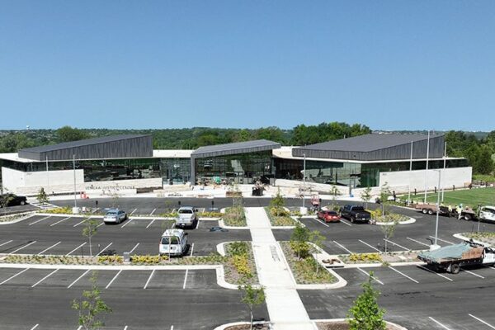Just as roadways connect people and places, RIC connects our client’s vision with the public’s and all other key stakeholders involved. Our dedicated transportation team can fully address all aspects of your roadway project from conceptual layouts to public meetings to construction phase services. Whether it’s a simple turn lane or a entirely new roadway, RIC can provide economical solutions that are safe and effective for all users.
Services
- ADA Accommodations
- BMP Design
- City Streets and Intersections
- Complete Streets
- Conceptual Layouts
- Construction Phasing
- County Roads
- Data Collection
- Design-Build
- Hydrologic & Hydraulics
- Hydraulic Analysis
- Landscape/Streetscape
- Multi-Use Trails
- New Roadway Design
- Permitting
- Preliminary Engineering Studies
- Public Engagement
- Roadway Reconstruction/Rehabilitation
- Roundabout Design
- Safety Improvements
- Signage and Pavement Markings
- Stormwater Design
- Street/Highway Design
- Street Lighting
- Traffic Impact Studies
- Traffic Signal Analysis and Design
- Transportation Planning
- Utility Coordination/Permitting
Featured Projects
-
Ridgeview Road Design-Build
Ridgeview Road Design-Build
×RIC was on a design-build team for the new Ridgeview Road from Prairie Star Parkway to K-10. RIC was responsible for providing land surveying, roadway drainage and design, landscape architecture, design support during construction, public meeting attendance, utility coordination, as-built documents, and construction staking.
The new road consists of a four-lane divided arterial roadway with turn lanes, storm drainage facilities, street lights, traffic signals, sidewalks and trails. The project also included the construction of 99th Street from Ridgeview Road to Britton Street; 98th Street from Ridgeview Road east to the existing Meritex entrance; a westbound left-turn lane on Prairie Star Parkway at Ridgeview Road; and the re-alignment of the access road into the Johnson County Trailhead for the Little Mill Creek Trail.
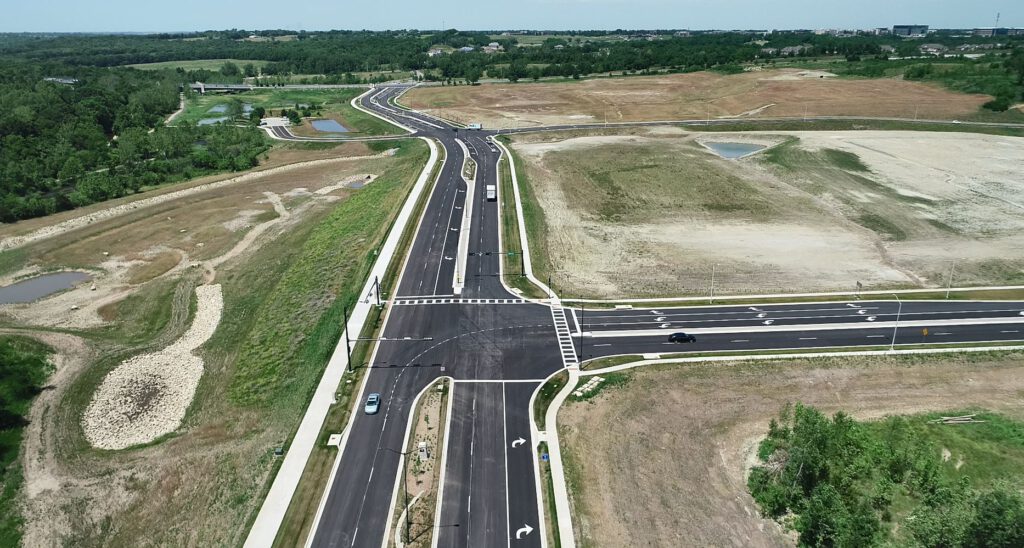
Location
Lenexa, KS
Markets
-
Broadway Street Reconstruction
Broadway Street Reconstruction
×RIC was part of a design-build team selected to reconstruct downtown Broadway Street in Louisburg, KS. The project consisted of approximately 1600 L.F. of new street, additional parking, new sidewalks, and new streetscape. The reconstruction area included three blocks of Broadway Street beginning at KS Highway K68 (Amity Street), south to 3rd Street and one block of 1st, 2nd, and 3rd Streets east and west of Broadway Street.
The existing streets, curbs, and pavements were removed and replaced. The scope of the replacement included a new storm sewer system as the City did not previously have one, a water main in 1st Street, curb and gutter, asphaltic concrete pavement, sidewalks, a retaining wall, street lighting, landscaping and a new decorative/structural arch at the entrance to Broadway. Permits for the work were obtained from the Kansas Department of Transportation (KDOT), Kansas Department of Health & Welfare, and the City of Louisburg.
ADA compliance was an important aspect to the project. Through innovative efforts, the team was able to provide accessibility to the old town buildings. It was also necessary to maintain public access to the retail business along Broadway Street at all times. In order to best understand and accommodate the retail businesses, the team conducted a downtown merchant survey to collect the names of the businesses, nature of their business, days and hours of operation, location of the main entrance and other special considerations. Keeping the schedule on track was pertinent in order to minimize disruption to school bus routes and retail businesses. The design and approval was completed on-time and the contractor had the road substantially completed before the school year began in the fall.
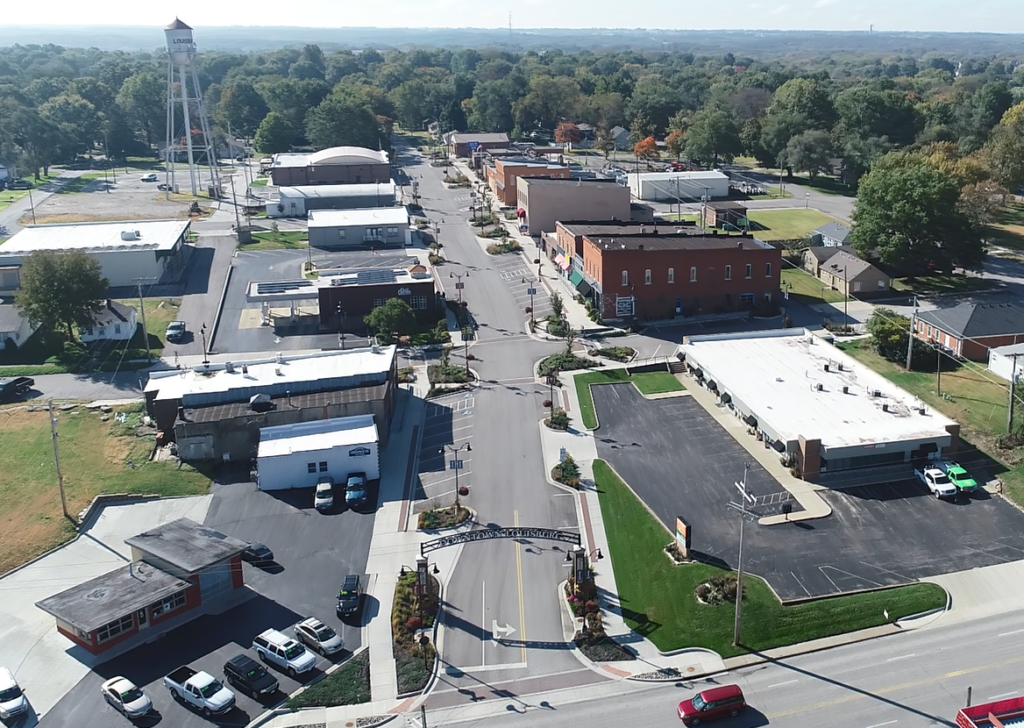
-
Mission Rd, 127th St to 133rd St
Mission Rd, 127th St to 133rd St
×RIC provided design services for improvements to Mission Road in Leawood, KS from 127th Street to 133rd Street. The project included widening roadways at intersections to accommodate bike lanes and required mill/overlay and restriping for the bike lanes. Improvements also included the burying of overhead utilities, metal pipe replacement, a storm sewer extension into Gezer Park, replacement and reconstruction of the sidewalk on both sides with 8’ sidewalks, and installation of LED light fixtures on existing poles.
Traffic Engineering services included a traffic signal warrant study at Mission Road and 127th Street and design services for a new High-Intensity Activated crosswalk (HAWK) pedestrian signal in front of Mission Trail Elementary School. Other services rendered included pavement markings, temporary traffic control, permanent signage, and street lighting improvements.
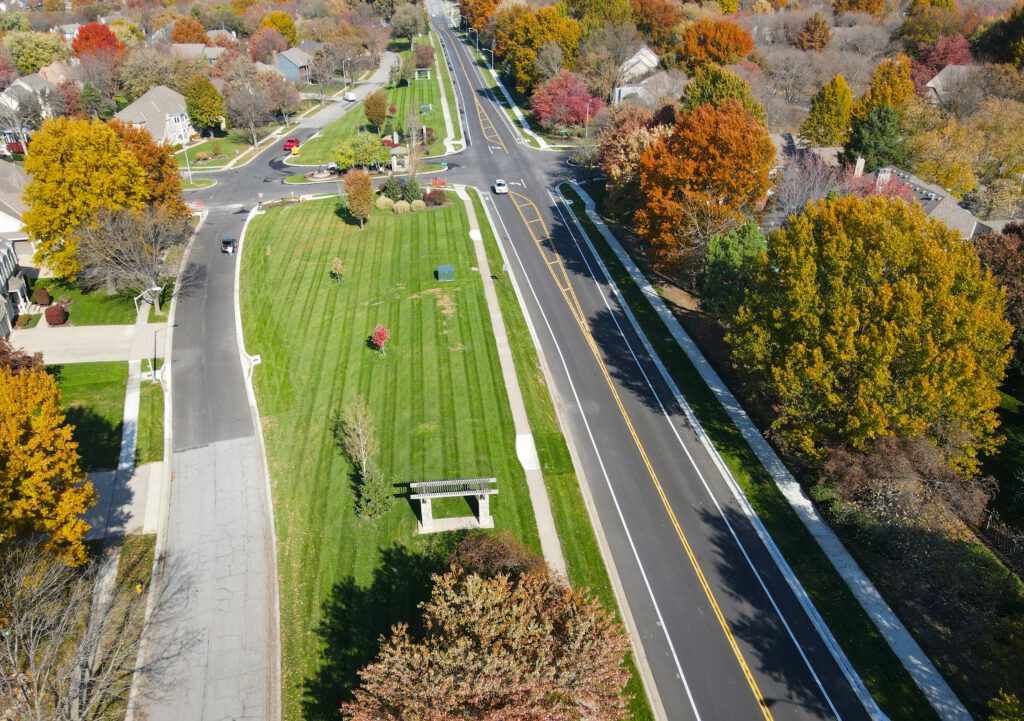
Location
Leawood, KS
Markets
Projects
-
DeQueen Track Shift Project
DeQueen Track Shift Project
×RIC holds a Master Services Agreement with the Kansas City Southern Railway Company (KCS) and serves them on a systemwide basis. KCS wished to address a bridge replacement, operations, and speed restrictions throughout the DeQueen Corridor.
RIC served KCS as the overall Project Manager, coordinating all activity for the design of a new 148’ long bridge and approximately 1100 feet of new mainline track as part of the DeQueen project. The project goal was to have the proposed mainline for 40 MPH and the connection of several yard tracks associated with the construction of the proposed mainline track.
RIC coordinated with Geotechnical, Environmental, and the KCS Bridge Consultant to ensure seamless integration of all design components of the project. Our work also included all utility coordination and the field location of all crossings under the proposed track including two active sanitary sewer lines (1-10” and 1-15”), a 12” water transmission main that served the City of DeQueen and an 8” high-pressure gas main. This project is currently on hold at 60% design, as we stand by for further communications from KCS.
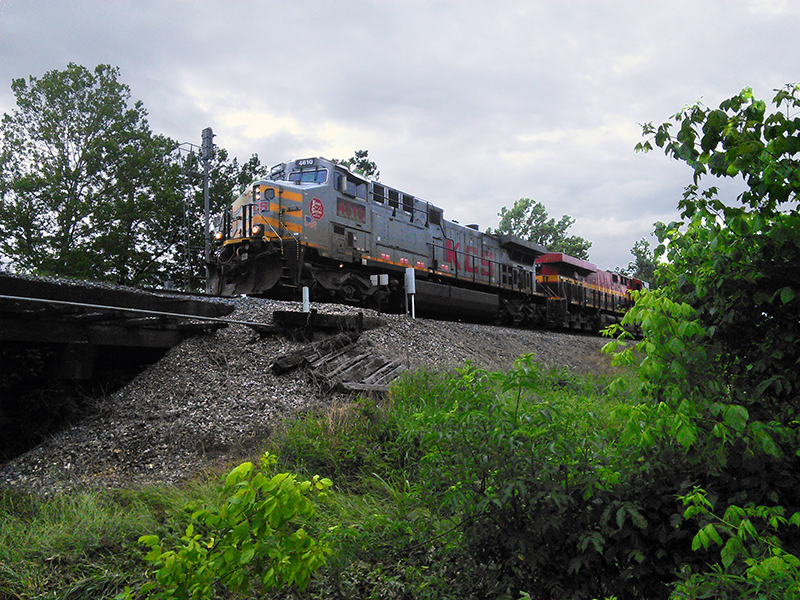
-
Heartland Logistics Park
Heartland Logistics Park
×RIC is on a team to provide civil engineering, land surveying, and landscape architecture services for the new Heartland Logistics Park in Shawnee, KS. The industrial park will sit on 150 acres at the northwest corner of 43rd Street and Kansas Highway 7. The development will feature 2 million s.f. of industrial space spread across multiple manufacturing, warehouse, and distribution buildings.
The RIC team is providing topographic and ALTA surveys, railroad right-of-way investigation, utility coordination, concept development and exhibit preparation, site development plans, a floodplain analysis, storm drainage analysis and design, landscape plans, and a traffic impact study. Sanitary sewer design includes force main, lift station, and gravity main plans along with gravity main inspection and testing. A major component of the project is the floodplain analysis as 43rd Street, Clare Road, and the building floor elevations are being designed above the floodplain. The Kansas River surrounds the development on the North and East sides so RIC prepared a model of the river to determine the actual floodplain elevations.
RIC's transportation engineers, traffic engineers, and surveyors are also working with the City of Shawnee and KDOT in preparing public road infrastructure plans for 43rd Street, Clare Road, and Kansas Highway 7 in support of the development.

-
Price Chopper Supermarket — Gardner, KS
Price Chopper Supermarket — Gardner, KS
×RIC provided professional civil engineering, land surveying, landscape architecture, and consulting services for an approximately 27-acre shopping center site located at the northwest corner of Moonlight and Main Street (US-56) in Gardner, KS. Master planning services were provided for the entire development, including concept site layouts, concept public plans, and engineering studies. Detailed engineering services were provided for the 68,000 SF grocery store on a parcel of the development. Those services included platting, city development and entitlements, public improvement plans, and site construction documents in accordance to City standards.
Our team also provided a traffic study for the development in order to define expected traffic impacts and the scope of any public street improvements. The RIC team prepared public improvement plans for approximately 2,000 feet of Main Street (US-56). The Main Street improvement plans included turn lanes and the addition of a traffic signal at the Main Street and private drive intersection. Because Main Street was designated as Kansas Highway 56, RIC coordinated with KDOT for field and office check plans. The intersection improvements have been delayed in order to incorporate into the joint City and State resurfacing project.
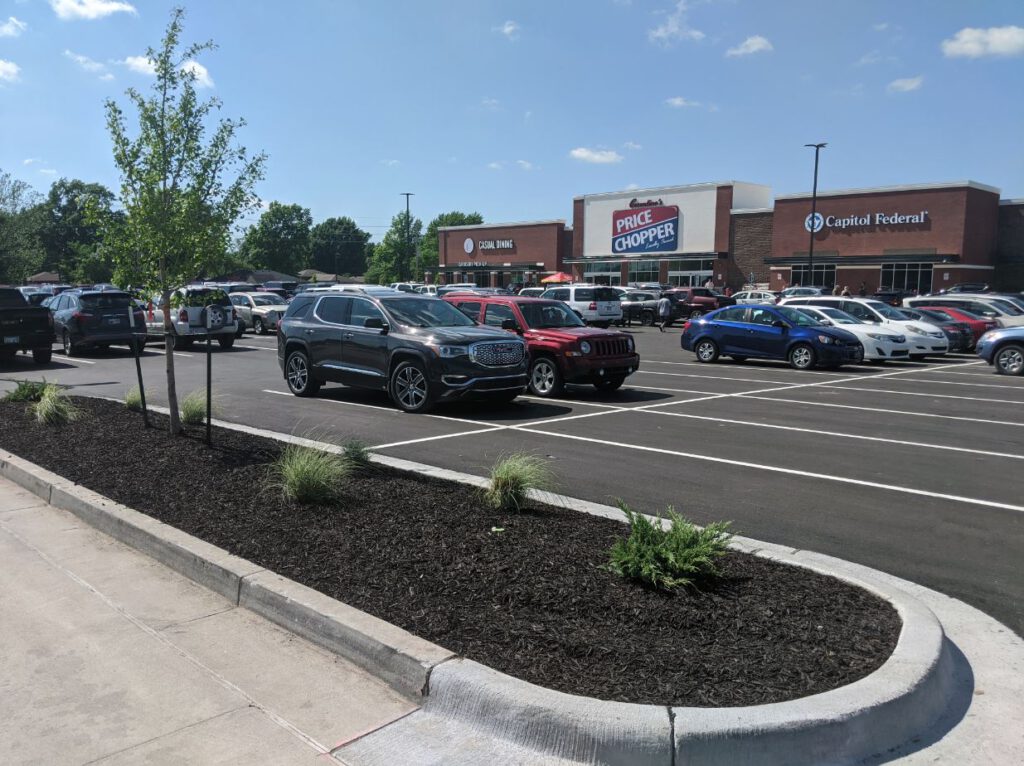
Location
Gardner, KS
Markets
-
Horizons Industrial Park
Horizons Industrial Park
×RIC has been performing site/civil design and public improvements to the Horizons Industrial Park since 2013. Our team has successfully completed 8 industrial warehouse buildings in the Horizons complex, totaling 2,179,538 SF., including adjoining public improvements. The buildings RIC has worked on include Horizons II, III, IV, V, VI, VII, VIII, IX as well as the Gallagher, YanFeng, and Seattle Fish buildings. RIC provided land surveying, site/civil design, landscape architecture, and public improvement plans.
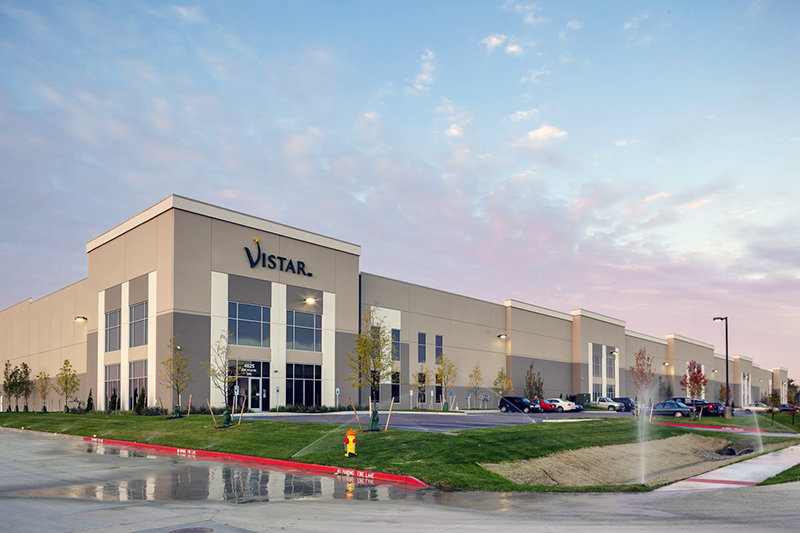
-
Kansas City Southern Track Correction Project
Kansas City Southern Track Correction Project
×RIC is under contract to provide on-call surveying and engineering services to Kansas City Southern (KCS) Railway. In 2015, KCS requested RIC through Purchase Order No. 5800012796, to assist with a specific track problem within the entrance service track for the IFG facility located within the Richards Gebauer Airport in south Kansas City.
The existing entrance lead track existed on a 7-degree curve and was partially located on a typical ballast section and partially on the paved airport runway section. The track’s wood ties on this curved portion that were on the airport runway section did not create enough friction with the pavement to hold the track position or gage when trains moved through the curved track.
RIC performed a 3D scanned survey for the incoming track, a profile analysis, and a sliding analysis of the track system. Based on our analysis we devised a solution to create enough friction to keep the track in place. Keeping the track in service with minimum disruption was critical to the project. The profile and sliding analysis revealed that developing higher friction between the pavement surface and the track system would solve the sliding problem. A lower profile steel tie system was utilized so KCS did not have to remove any of the existing pavement to accomplish the installation, which reduced operational disruption and construction time.
RIC proposed a new track system which included the use of concrete barriers on each side of the track, with a new ballast and steel tie system to reduce the possibility of track movement in the future. The ballast section and steel tie system placed between the concrete barrier curbs would reduce lateral movement when inbound and outbound trains dynamic acceleration forces while turning through the curve.
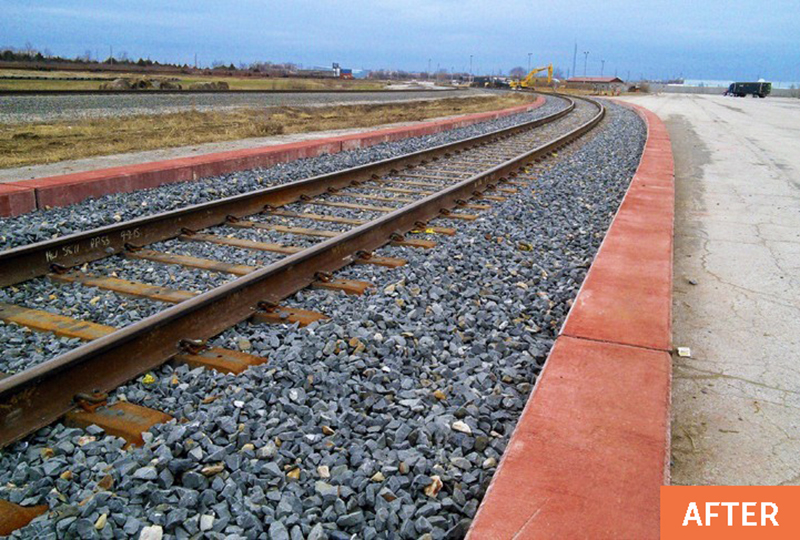
-
Lake Winnebago Lake & Community Expansion
Lake Winnebago Lake & Community Expansion
×RIC is the engineering program manager and design engineer on the Lake Winnebago Expansion project. Developer and land owner, Randy Spalding, selected RIC to be the lead consulting firm to help him achieve his dream of turning his 420 acre property just south of Lake Winnebago into an extension of the lake and subdivision. The lake and community expansion increased the overall lake surface area by 54% and added 323 residential lots as well as 10 acres of commercial space.
The existing Missouri State Highway 291 (M-291) also had to be widened and the intersection at 167th Street had to be redesigned to increase capacity. The M291 project included the design of the intersection of MoDOT Route 291 and 167th Street in Lake Winnebago, MO. Design included the widening of ½ mile of Route 291 to accommodate the addition of a Southbound left-turn lane and a Northbound right-turn lane onto 167th Street. It also included the widening of 167th Street to accommodate dedicated left and right turn lanes onto Route 291.
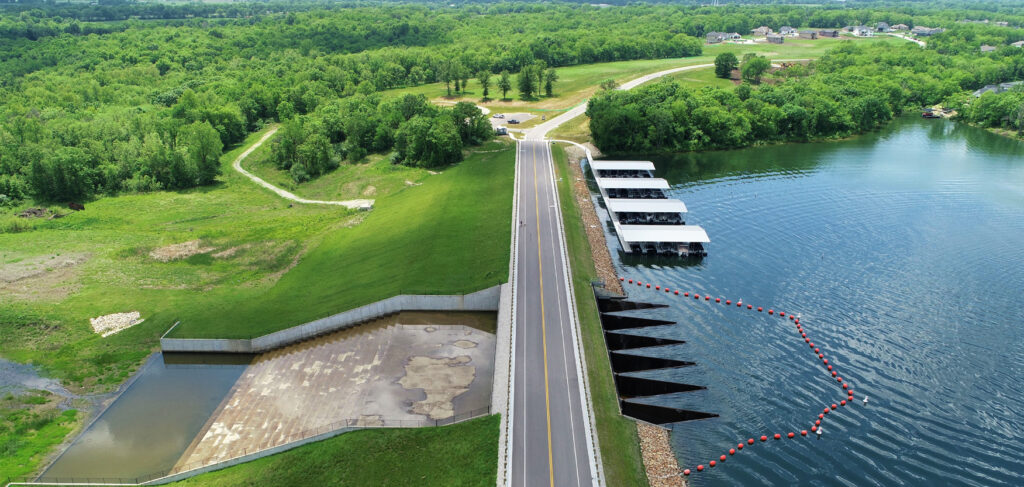
-
Logistics Park Kansas City
Logistics Park Kansas City
×RIC is providing the site civil engineering and public infrastructure for the entire 1,700 acre LPKC development under contract with NorthPoint Development. To date, our work at LPKC totals 13.6 million square feet of industrial warehouse site development including what has been built, is under construction, and/or is under design.
Our work includes site design, survey, platting, construction staking, land development, and the public infrastructure including sanitary sewer interceptor, street, storm, roadway and water main design. Current tenants of LPKC include Kubota, Amazon.com, FedEx, Jet.com, Smart Warehousing, J.B. Hunt, TSL Companies, Demdaco, Flexsteel, and Excel Industries.
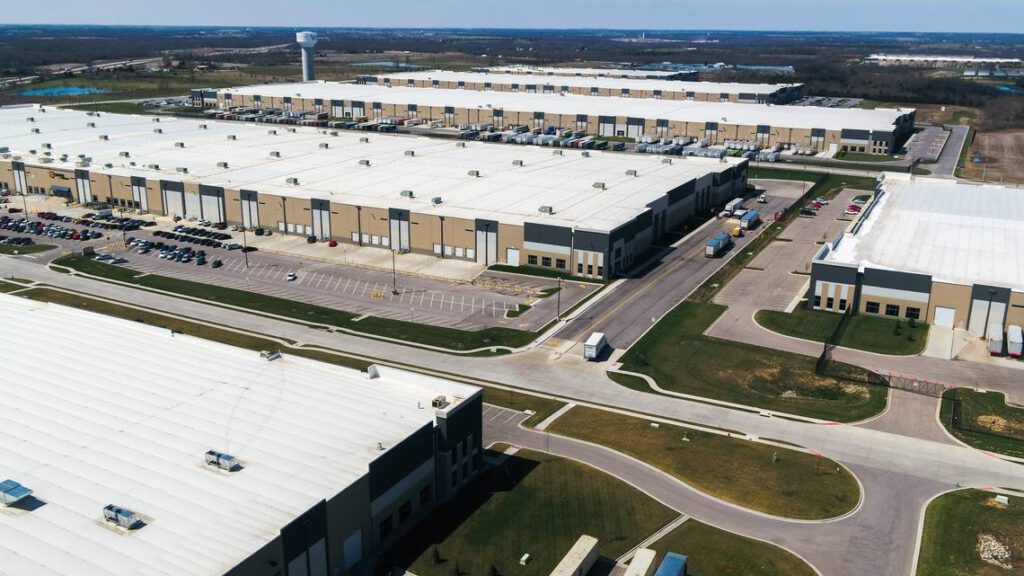
Location
Edgerton, KS
Services
Markets
-
Power and Light Apartments
Power and Light Apartments
×RIC was the civil engineer on the historic Power and Light building renovation project in the heart of Downtown Kansas City. The renovation included converting a 32-story historic office tower into 215 luxury apartments. The project also included the construction of a new 4-story parking garage, a swimming pool and 53 new luxury apartments. RIC provided land disturbance plans, underground detention design, and public street improvement plans which included city sidewalks and ADA accessible ramp design.

Location
Kansas City, MO
Markets
-
Westar Energy Spur Track Expansion (Lawrence Energy Center)
Westar Energy Spur Track Expansion (Lawrence Energy Center)
×To consolidate their operations and improve efficiency for the delivery of dependable power to their customer base, Westar Energy had to increase rail car yard space at their Lawrence Energy Center (LEC) Facility, to accommodate a BNSF 135 car unit coal train.
RIC was hired to plan and design the track expansion project to meet BNSF and Westar’s operational goals. The project included coordination with George Pacocha, the BNSF Manager of Economic Development for Unit Coal Trains and Westar staff to update and revise the LEC’s rail operations plan, which was routed through BNSF’s management, operations and engineering departments.
RIC also provided complete surveying of the project site, railroad engineering meeting BNSF’s Industrial Standards and AREMA guidelines, project permitting through Westar’s environmental division, assistance with automated switching, coordination of an existing fly-ash pond closure, and construction assistance.
The LEC had a goal of getting the yard operational by the end of 2016. The project commissioning took place on December 8th, 2016 with final inspection by BNSF. During a field visit and inspection, George Pacocha at BNSF indicated that he thought the project was very successful.
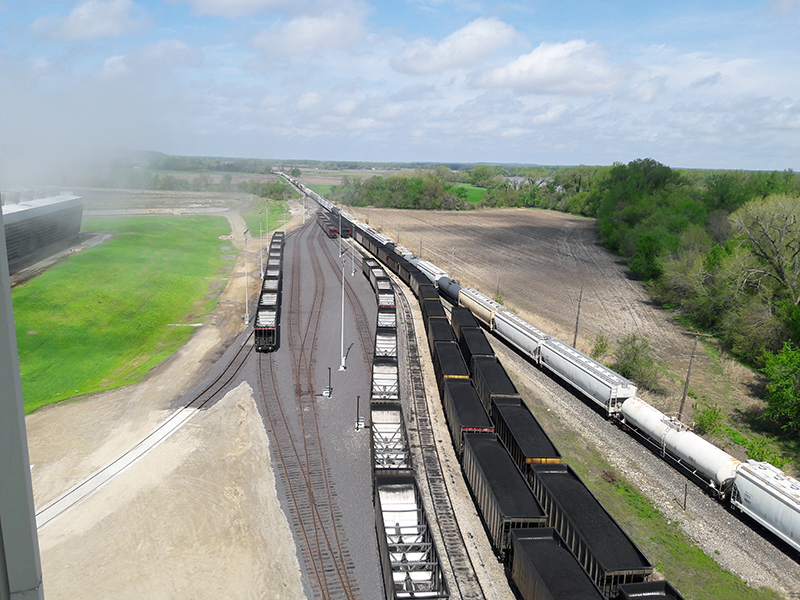
Location
Lawrence, KS
Markets
-
Wichita Destination Development
Wichita Destination Development
×RIC was contracted by Wichita Destination Developers, LLC to assist in the development of a 105 acre destination shopping and entertainment district. The complex is known as Greenwich Place and located at the Northeast corner of K-96 and Greenwich Road in Wichita, Kansas. The Greenwich Place tenants include: Buy Buy Baby, Ross, Mardel, Blaze Pizza, Charming Charlie, DSW, Cavender's, Home Goods, Maurices, Wichita Sports Forum, Stein Mart, Pizza Place, World Market, Bed, Bath, & Beyond, Ulta Beauty, LaQuinta Inn, Bling Glamour.
RIC’s responsibilities on this project include oversight of design of all site infrastructure including public water main extension, high pressure gas main relocation, sanitary sewer extension, public streets, storm drainage, stormwater water quality and system design, mass grading and construction contract administration.
The public water main extension incorporates the City of Wichita’s standard specifications, design criteria and standard plans including valves at appropriate junctions, hydrant sets, thrust blocking, blowoff assemblies and utility crossings.
The roadway portion of the project includes the design of Greenwich Court, a four-lane concrete pavement roadway serving access to the 105 acre shopping center and also included two round-abouts providing access to adjacent development areas. The project design included paving, grading, storm drainage, traffic control, right-of-way, utility coordination and landscaping. This portion of the project was financed with Kansas STAR Bonds.
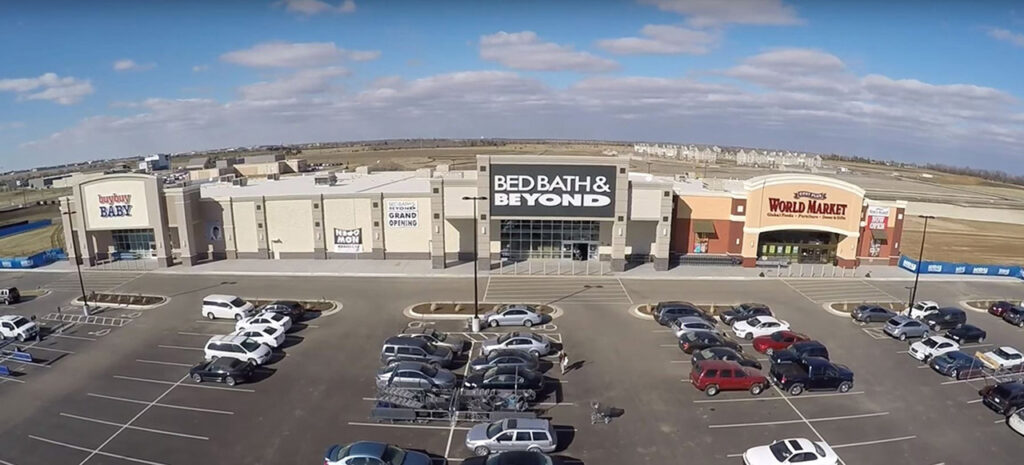
-
A&M Manufacturing Railyard
A&M Manufacturing Railyard
×RIC provided consulting engineering services to re-design proposed improvements to the A&M Manufacturing Rail Yard in Spring Hill, KS. Construction of Tracks 1,2,3, and 4, partial construction of track 5, and realignment of track 22-100 were completed.
RIC provided horizontal and vertical alignment design of the proposed revisions to the tracks. RIC is also providing a topographic survey, construction staking, construction management and inspection, and storm sewer design.
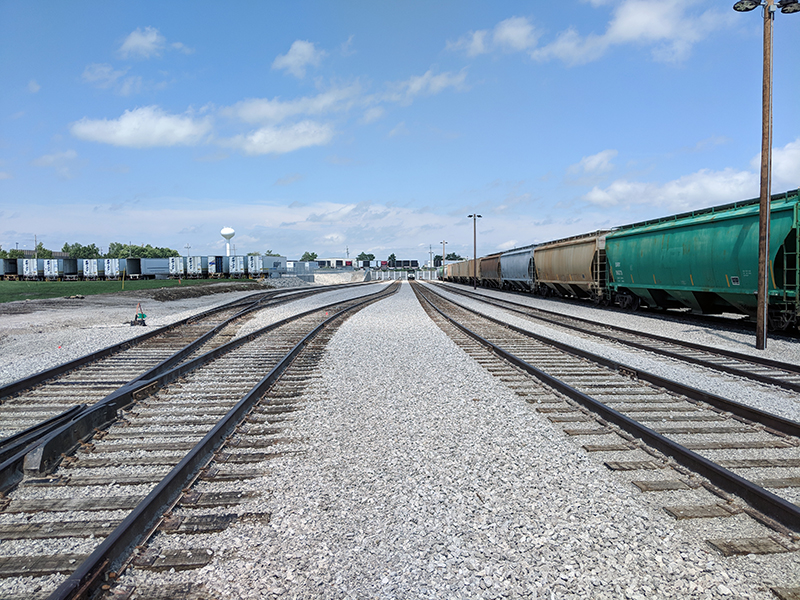
Location
Spring Hill, KS
Markets
-
Derby Destination Development
Derby Destination Development
×RIC provided surveying, civil engineering, landscape architecture, bidding services, and project management for the new Derby Destination Development. This is a $160 million development project located in Derby, KS which features the Field Station Dinosaurs entertainment park, Rock Regional Hospital, hotel, medical office complex, and future restaurants. RIC's work included roadway design and traffic signalization, water, sewer and stormwater design, site surveying, construction staking, and landscape and streetscape design. The project was funded utilizing Kansas Star Bonds.
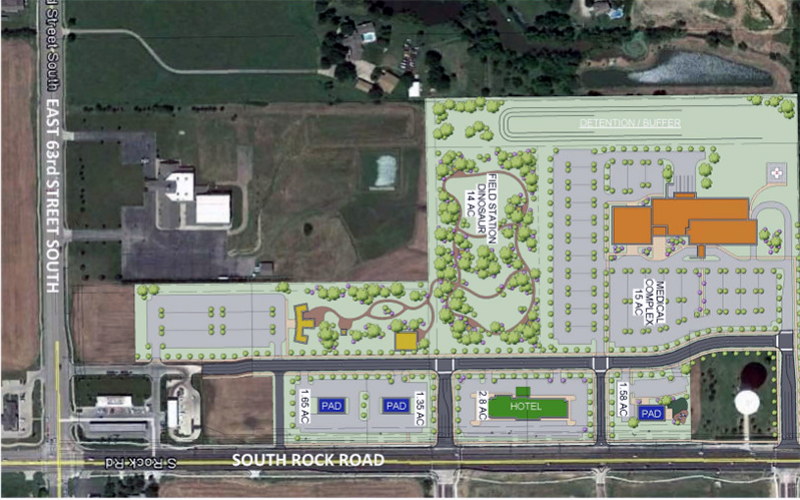
-
Derby Destination II
Derby Destination II
×RIC was contracted by Derby Destination Development, LLC to perform survey for and design infrastructure improvements associated with the Derby Destination II Star Bond project. The infrastructure improvements included two phases of sanitary sewer main extensions. Phase I included approximately 2000 L.F. of sanitary sewer main extension to serve area of the proposed development north of Cambridge Street. Design of phase I begin in March 2020 and plans were released for construction in December of 2020. Construction began in early 2021 and was completed in summer of 2021. Phase II design was 90% completed in 2020 but held for construction until 2023. Phase II of the sanitary sewer included approximately 1100 L.F. of main extension to serve approximately 20 acres just north of Tall Tree Road. Phase II of the sanitary sewer is currently under construction and expected to be completed in summer 2023.
RIC’s responsibilities on the project included boundary and topographic survey, sanitary sewer design, preparation of construction drawings, permitting, easement documents, bid phase services, construction administration and preparation of as-built drawings.
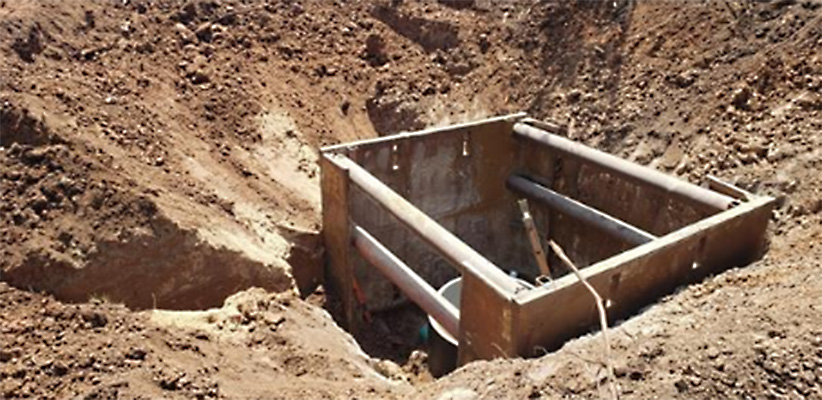
Location
Derby, KS
Services
Markets
-
Compass 70 Development
Compass 70 Development
×RIC was hired by Scannell Properties to design a sanitary sewer collection system, lift station and force main to serve the 150-acre Compass 70 Business Park in Bonner Springs, KS. RIC worked with Scannell Properties and the City of Edwardsville to develop the design for the collection system and lift station. The project included approximately 1625 L.F. of 8” gravity main, 1016 L.F. of 4” force main and a lift station. The lift station was designed in conjunction with the City of Edwardsville design criteria and technical specifications, and input from the City’s on-call engineering consultants. The station was designed for a peak flow of 225 gallons per minute (GPM) for the proposed industrial park.
The lift station included submersible pumps in the wet well, valve and meter vault structures, control panel, electric meter, backup generator and a Primex Remote Operating System. The design process of the project included development of land disturbance plans and a Stormwater Pollution Prevention Plan (SWPPP). RIC also completed applications to KDHE for the project and obtained a Notice of Intent for Construction Activities and a Sanitary Sewer Main Extension permit. Project design started in Fall of 2021. Construction of the project began in Summer of 2022 and is expected to be completed in Summer 2024.

Location
Bonner Springs, KS
Services
Markets
-
Ash Street Storm Drainage Improvements
Ash Street Storm Drainage Improvements
×This project includes removal of the existing low water crossing, design of a replacement drainage structure, raising the vertical profile of Ash Street, removal of the existing CMP culvert under Lexington Street, and other necessary modifications to Ash Street and Lexington Street to tie the proposed improvements into the surrounding area. The project includes a survey of existing conditions, utility coordination, cost estimates, acquisition documentation needed for any right-of-way or easements, developing construction plans in accordance with Harrisonville design criteria and specifications, coordination with utilities and Harrisonville, and assistance with bidding of project for construction. The project is funded through the Federal ARPA program. RIC is working with the city to ensure that the project meets the ARPA requirements for funding.
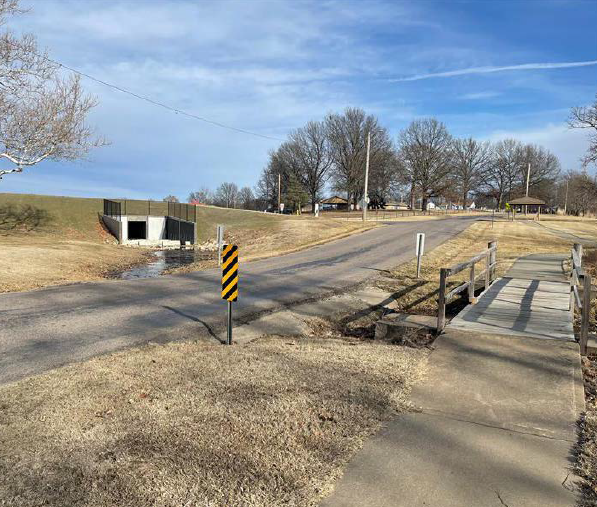
Location
Harrisonville, MO
Services
Markets
-
135th Street & Greenwood Street
135th Street & Greenwood Street
×RIC provided design for geometric improvements to the intersection of 135th Street and Greenwood Street. This project includes installing an eastbound right turn lane at the intersection of 135th Street and Greenwood Street and a southbound right turn lane on Greenwood Street into Alden Center. The project also includes streetlight, traffic signal, sidewalk and storm modifications as necessary, along with all other items needed to complete the turn lane design.
Design services include survey of existing conditions, utility coordination, cost estimates, acquisition documentation (title reports, surveyed exhibits, easement documents, etc.) needed for any right-of-way or easements, developing construction plans in accordance with Olathe specifications, assistance with bidding of project for construction and assistance as needed throughout construction.
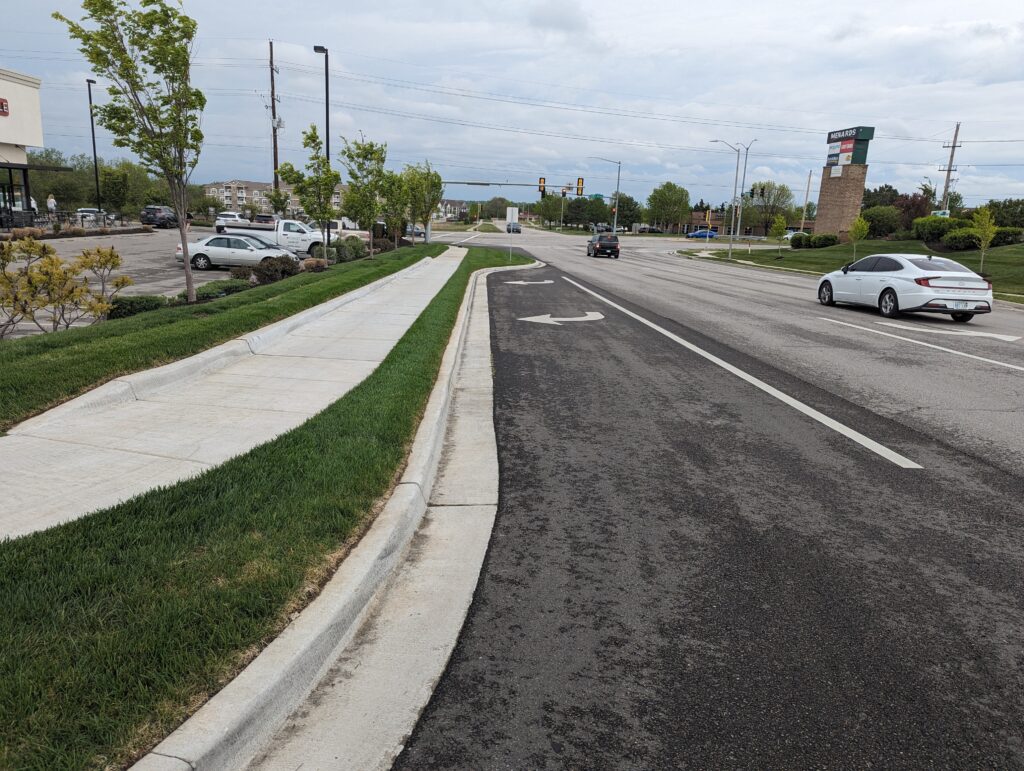
Location
Olathe, KS
Services
Markets
-
Lenexa Justice Center
Lenexa Justice Center
×RIC was hired by the City of Lenexa as part of the Finkle-Williams project team to provide civil engineering, survey, and construction phase services for the new Lenexa Justice Center, situated at the southwest corner of Prairie Star Parkway and Britton Street. Responsible for site engineering—including grading, drainage, and stormwater management—RIC also designed a public sanitary sewer main extension to support the two new buildings totaling approximately 75,000 square feet. The construction drawings for the sewer extension were developed in accordance with Johnson County Wastewater design criteria and technical specifications. The sewer main extension was successfully completed between January and May 2023. The project was completed in August of 2024.
