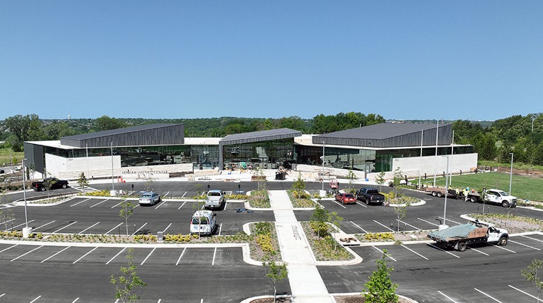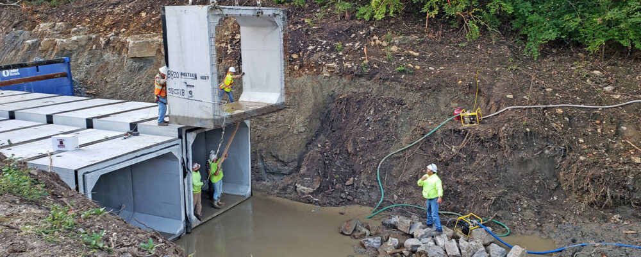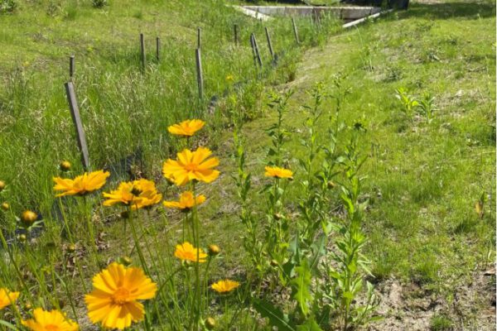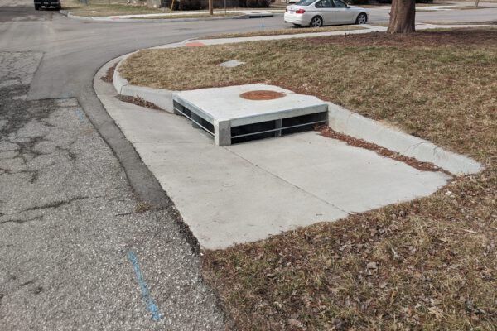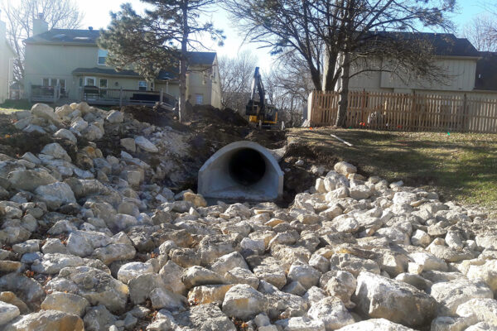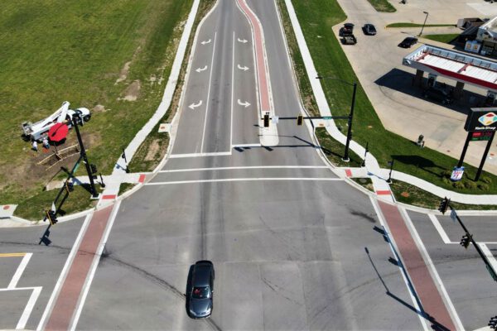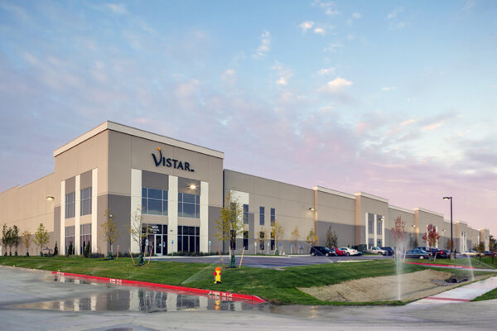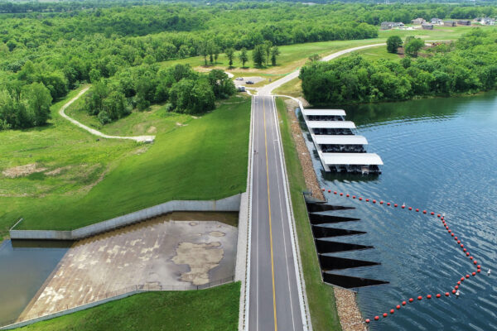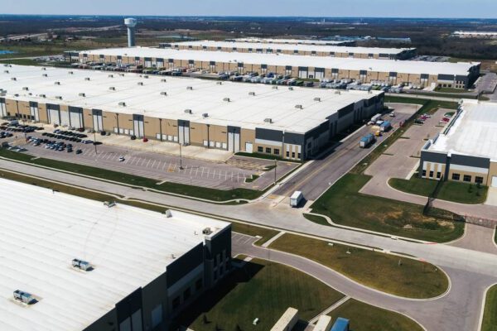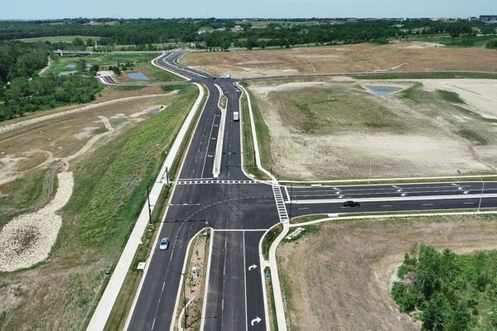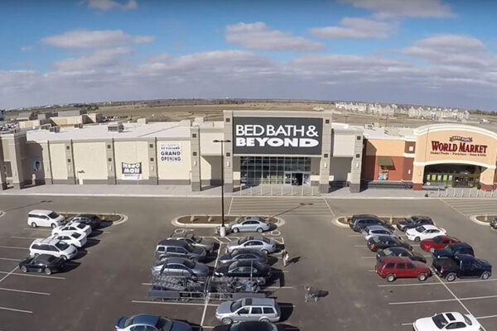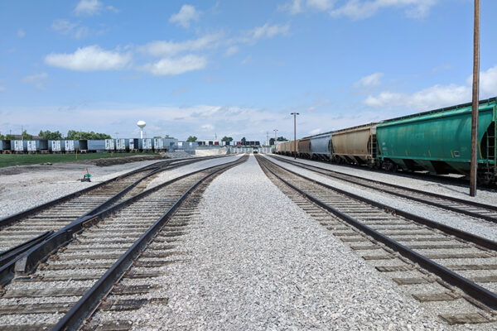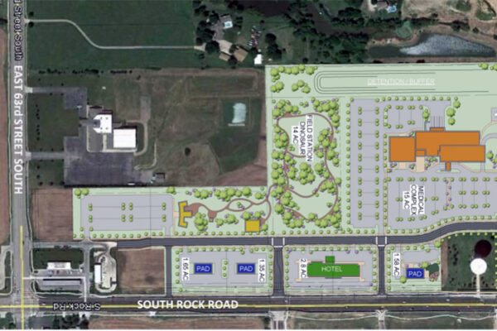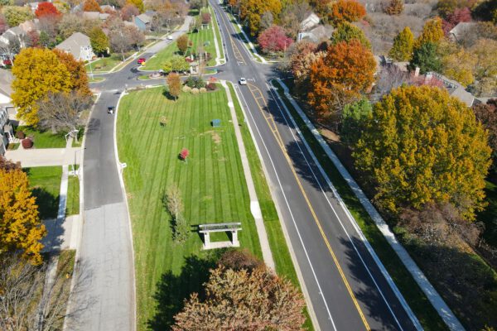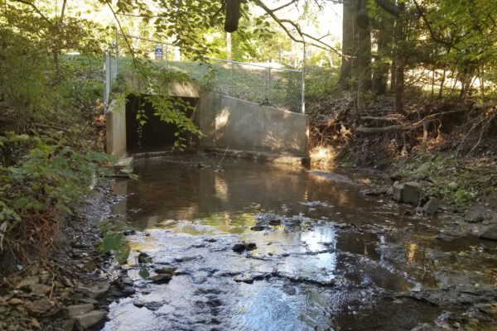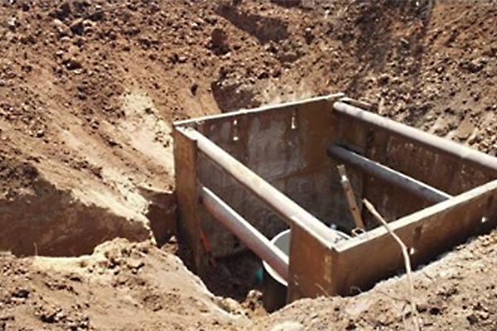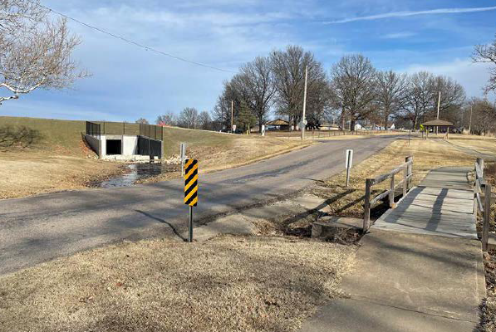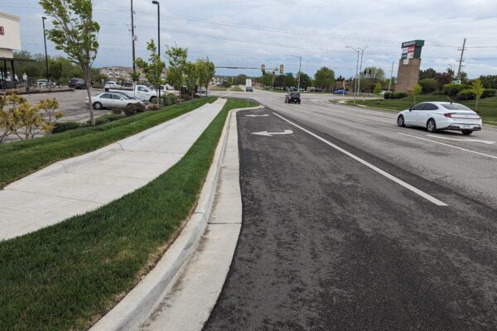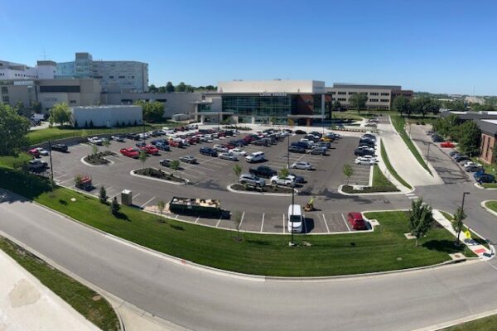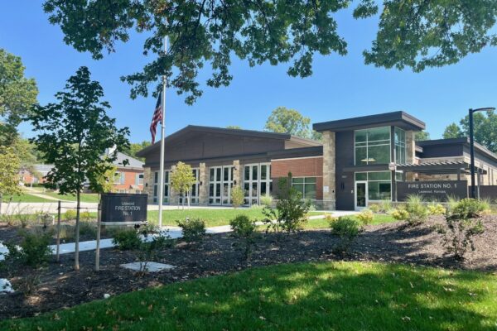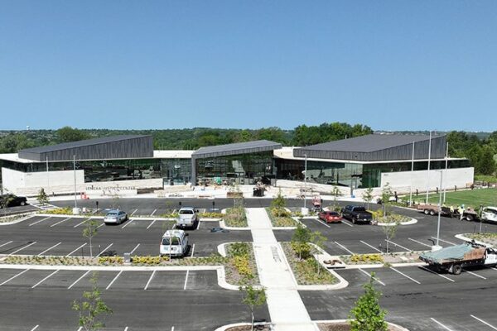RIC understands the importance of proper stormwater planning and therefore offers a range of stormwater services for both public and private clients throughout the Midwest. Our stormwater project experience ranges from neighborhood drainage to storm sewer rehabilitation to commercial and industrial stormwater management.
Our project approach focuses on efficient and cost-effective solutions that utilize water quality best management practices, where applicable. As your valued stormwater partner, RIC will find the right solutions to fit your specific needs.
Services
- Storm Drainage Improvements
- Storm Sewer Rehabilitation
- Pipe rehabilitation and replacement
- BMP Design
- Green Infrastructure
- Rain Gardens
- Hydrologic & Hydraulic Analysis
- Floodplain Analysis
- Watershed Studies
- Erosion & Sediment Control Design
- Preliminary Engineering Studies
- Third Party Reviews
- Utility Coordination
- Permitting
- Public Engagement
Featured Projects
-
Crescent Meadows Storm Drainage Improvements
Crescent Meadows Storm Drainage Improvements
×RIC worked with the City of Independence, MO to alleviate home flooding in the Crescent Meadows neighborhood. The project focused on the rear property line of several homes in the neighborhood, properties to the east are significantly higher in elevation than those to the west. As water flows down the hill towards the western properties, it runs directly toward the properties and into the low openings around the homes.
RIC designed a drainage channel and berm running parallel to the rear property line to intercept stormwater heading toward the homes experiencing flooding. The overall project includes the design of the channel and berm, drop structures along the channel, one culvert pipe, and a small enclosed system.
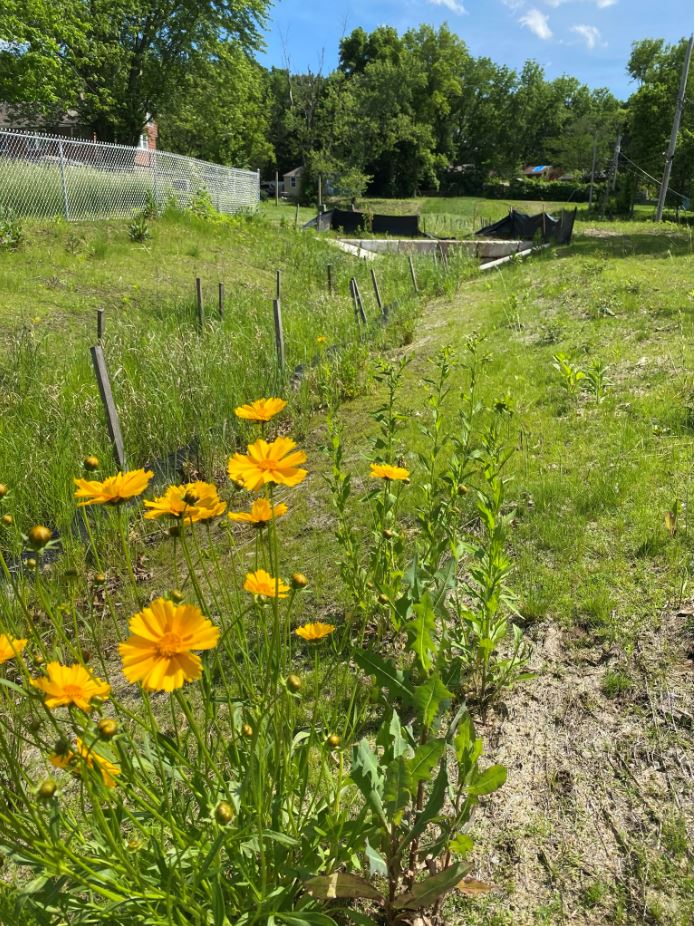
-
Liberty & Stone Storm Sewer Improvements
Liberty & Stone Storm Sewer Improvements
×RIC provided engineering services for the neighborhood storm sewer projects to minimize flooding for residences around the Liberty and Stone intersection for the City of Independence, Missouri Water Pollution Control Department. The purpose of the project was to analyze existing structural flooding and determine and design an engineering solution. The project focused on four separate locations within the neighborhood and included a Preliminary Engineering Study (PES) (completed in 2015) with two options and costs for each area of concern, examination of the City’s customer service requests, public involvement, and a recommended alternative.
RIC also provided topographic and boundary survey, legal descriptions, and coordination with the City to provide the required information for easement acquisition during the design phase. Construction documents were delivered summer 2016, allowing bidding and construction to take place as part of the City’s CIP.
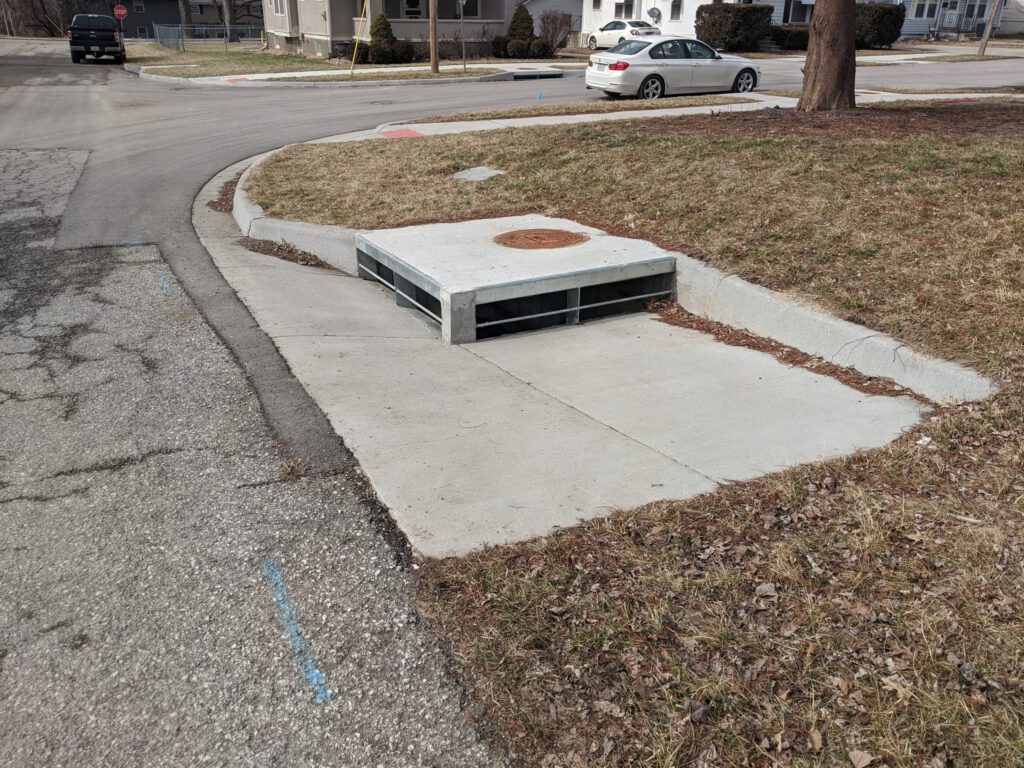
-
Brookwood Place Storm Drainage Improvements
Brookwood Place Storm Drainage Improvements
×The City of Lenexa hired RIC to evaluate the existing storm drainage within the Brookwood Place subdivision and surrounding area which covers approximately 160 acres north of 87th Street and south of 83rd Street between Lackman Road and Maurer Road. RIC performed video analysis on approximately 13,700 linear feet of existing storm sewer pipe. All pipe were given a condition of excellent, good, fair or poor based on a determined set of criteria developed in coordination with the City of Lenexa. RIC developed flooding questionnaires that were mailed to all residents within the project area to help determine areas with existing flooding concerns. Following evaluation of the existing pipes and review of the flooding questionnaires, RIC prepared a study that had recommendations for either repair or replacement of all pipes which received a rating of poor or fair. Recommended repair would be done by Cured-in-Place Pipe (CIPP) lining. A total of approximately 11,800 linear feet of pipe was recommended for repair or replacement. The recommended improvements were then prioritized based on the City’s budget for Phase I of the project. The study was completed in October 2016 and Phase I design improvements were completed in 2017. Phase II design improvements were completed in 2018. Construction of Phase I was completed in 2017 and construction for Phase II was completed in Fall 2018.
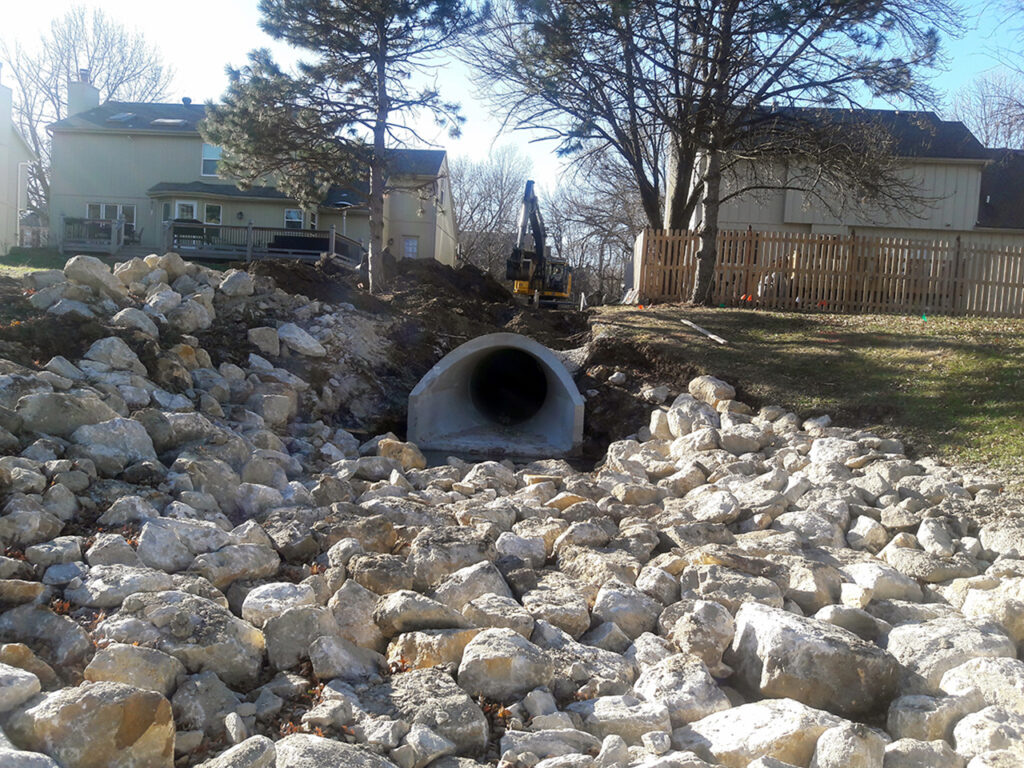
Projects
-
Church Street Corridor Improvements
Church Street Corridor Improvements
×RIC is providing civil engineering, consulting, and surveying services to improve Church Street from K-10 to 14th Street. Our team initially prepared a traffic study and conceptual design for the widening of the arterial roadway from a 2-lane section to a 3-lane section in support of a neighboring development. Now under design, RIC is providing roadway design, utility coordination, traffic signal design, signing, pavement markings, construction phasing, and traffic control. In addition, RIC is coordinating with the numerous property owners along the route.
Base repairs and a mill and overlay will occur on the existing street and new asphalt will be laid for the widening of the street. RIC is providing permitting as well, including a SWPPP and an NOI submittal to the KDHE. Our team also assisted the City in applying for funding from the KDOT 2020 Cost Share Program and is coordinating with KDOT for the improvements.
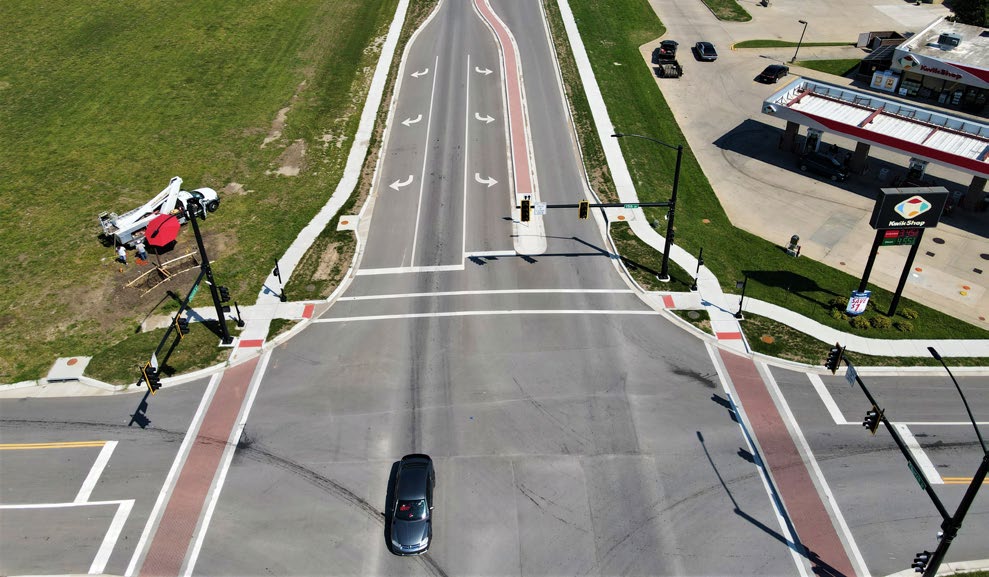
Location
Eudora, KS
Services
Markets
-
Horizons Industrial Park
Horizons Industrial Park
×RIC has been performing site/civil design and public improvements to the Horizons Industrial Park since 2013. Our team has successfully completed 8 industrial warehouse buildings in the Horizons complex, totaling 2,179,538 SF., including adjoining public improvements. The buildings RIC has worked on include Horizons II, III, IV, V, VI, VII, VIII, IX as well as the Gallagher, YanFeng, and Seattle Fish buildings. RIC provided land surveying, site/civil design, landscape architecture, and public improvement plans.
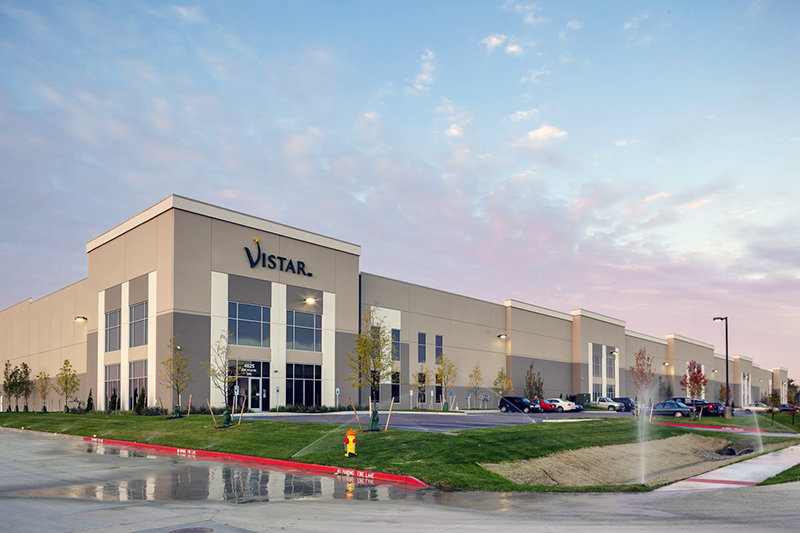
-
Lake Winnebago Lake & Community Expansion
Lake Winnebago Lake & Community Expansion
×RIC is the engineering program manager and design engineer on the Lake Winnebago Expansion project. Developer and land owner, Randy Spalding, selected RIC to be the lead consulting firm to help him achieve his dream of turning his 420 acre property just south of Lake Winnebago into an extension of the lake and subdivision. The lake and community expansion increased the overall lake surface area by 54% and added 323 residential lots as well as 10 acres of commercial space.
The existing Missouri State Highway 291 (M-291) also had to be widened and the intersection at 167th Street had to be redesigned to increase capacity. The M291 project included the design of the intersection of MoDOT Route 291 and 167th Street in Lake Winnebago, MO. Design included the widening of ½ mile of Route 291 to accommodate the addition of a Southbound left-turn lane and a Northbound right-turn lane onto 167th Street. It also included the widening of 167th Street to accommodate dedicated left and right turn lanes onto Route 291.
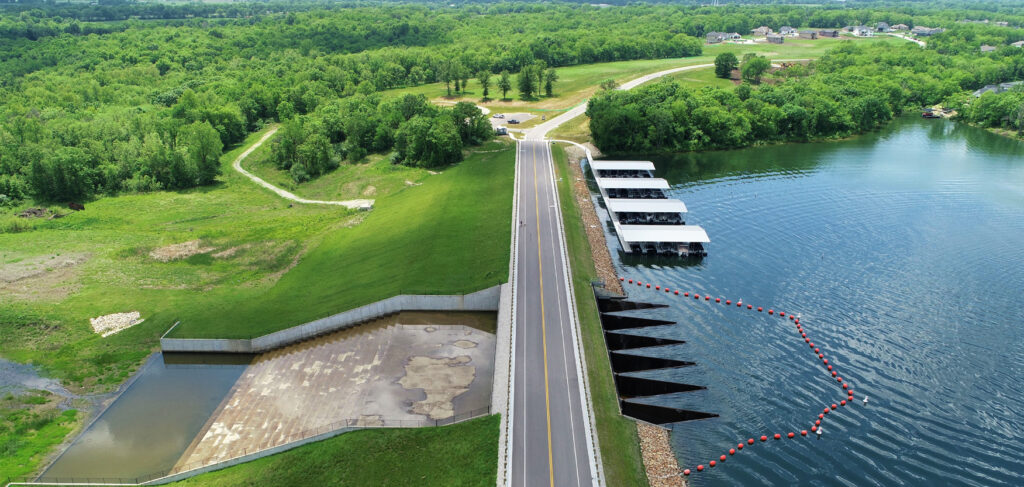
-
Logistics Park Kansas City
Logistics Park Kansas City
×RIC is providing the site civil engineering and public infrastructure for the entire 1,700 acre LPKC development under contract with NorthPoint Development. To date, our work at LPKC totals 13.6 million square feet of industrial warehouse site development including what has been built, is under construction, and/or is under design.
Our work includes site design, survey, platting, construction staking, land development, and the public infrastructure including sanitary sewer interceptor, street, storm, roadway and water main design. Current tenants of LPKC include Kubota, Amazon.com, FedEx, Jet.com, Smart Warehousing, J.B. Hunt, TSL Companies, Demdaco, Flexsteel, and Excel Industries.
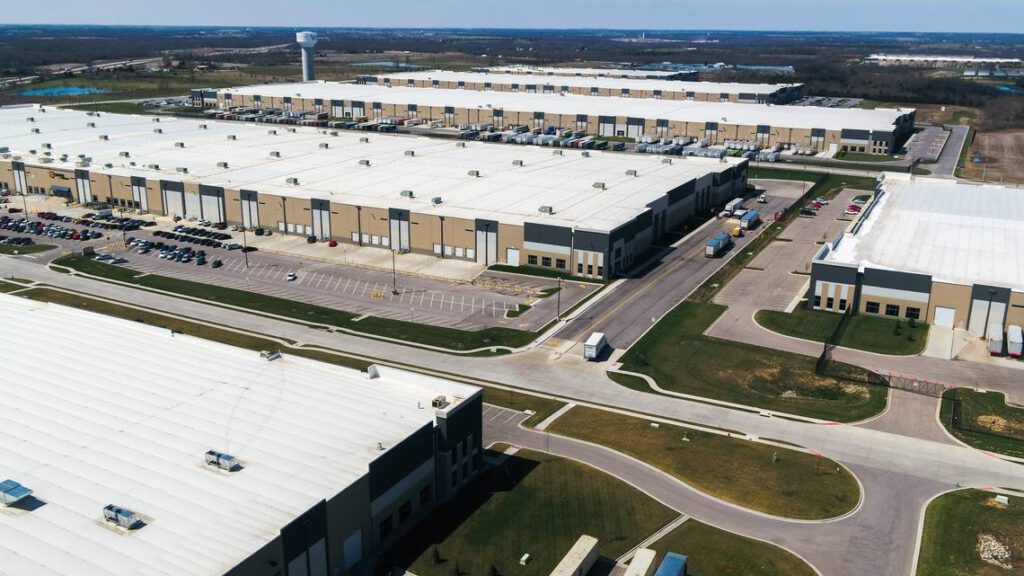
Location
Edgerton, KS
Services
Markets
-
Ridgeview Road Design-Build
Ridgeview Road Design-Build
×RIC was on a design-build team for the new Ridgeview Road from Prairie Star Parkway to K-10. RIC was responsible for providing land surveying, roadway drainage and design, landscape architecture, design support during construction, public meeting attendance, utility coordination, as-built documents, and construction staking.
The new road consists of a four-lane divided arterial roadway with turn lanes, storm drainage facilities, street lights, traffic signals, sidewalks and trails. The project also included the construction of 99th Street from Ridgeview Road to Britton Street; 98th Street from Ridgeview Road east to the existing Meritex entrance; a westbound left-turn lane on Prairie Star Parkway at Ridgeview Road; and the re-alignment of the access road into the Johnson County Trailhead for the Little Mill Creek Trail.
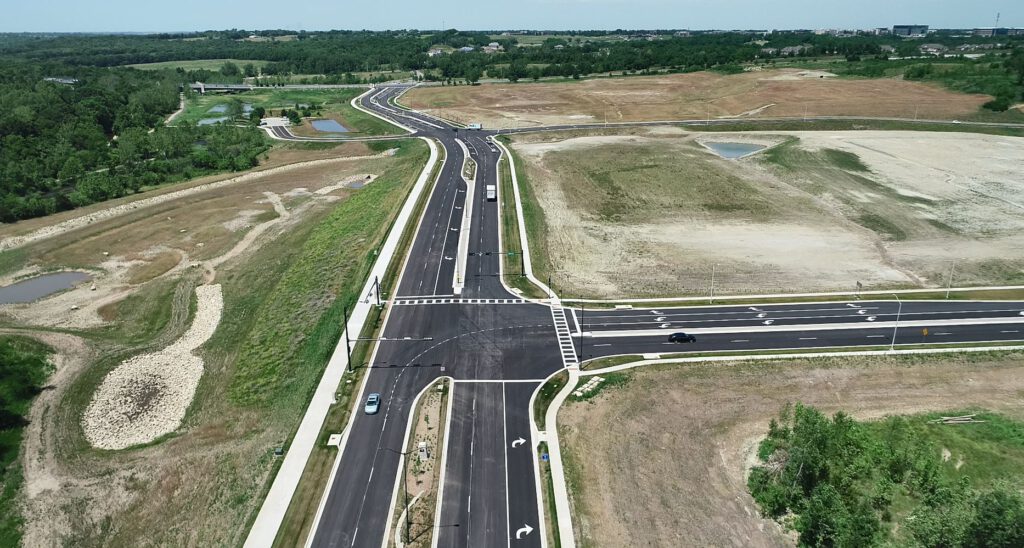
Location
Lenexa, KS
Markets
-
Wichita Destination Development
Wichita Destination Development
×RIC was contracted by Wichita Destination Developers, LLC to assist in the development of a 105 acre destination shopping and entertainment district. The complex is known as Greenwich Place and located at the Northeast corner of K-96 and Greenwich Road in Wichita, Kansas. The Greenwich Place tenants include: Buy Buy Baby, Ross, Mardel, Blaze Pizza, Charming Charlie, DSW, Cavender's, Home Goods, Maurices, Wichita Sports Forum, Stein Mart, Pizza Place, World Market, Bed, Bath, & Beyond, Ulta Beauty, LaQuinta Inn, Bling Glamour.
RIC’s responsibilities on this project include oversight of design of all site infrastructure including public water main extension, high pressure gas main relocation, sanitary sewer extension, public streets, storm drainage, stormwater water quality and system design, mass grading and construction contract administration.
The public water main extension incorporates the City of Wichita’s standard specifications, design criteria and standard plans including valves at appropriate junctions, hydrant sets, thrust blocking, blowoff assemblies and utility crossings.
The roadway portion of the project includes the design of Greenwich Court, a four-lane concrete pavement roadway serving access to the 105 acre shopping center and also included two round-abouts providing access to adjacent development areas. The project design included paving, grading, storm drainage, traffic control, right-of-way, utility coordination and landscaping. This portion of the project was financed with Kansas STAR Bonds.
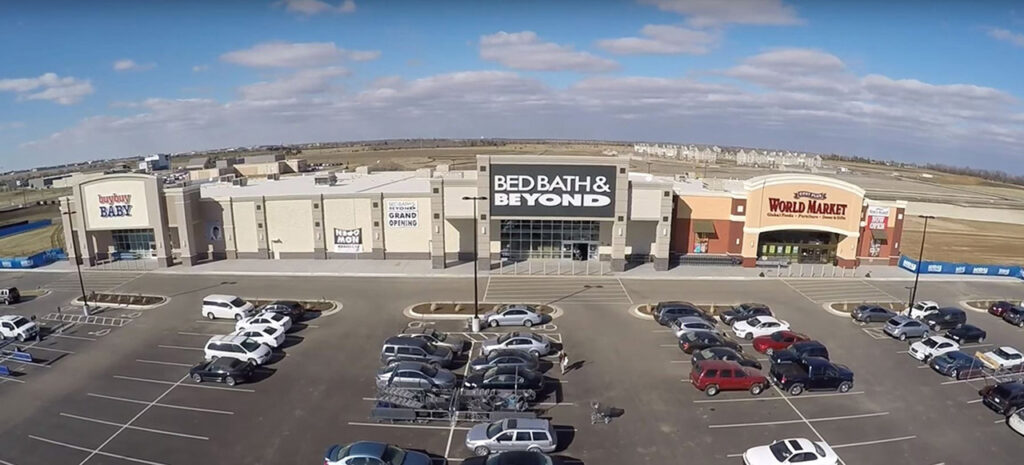
-
A&M Manufacturing Railyard
A&M Manufacturing Railyard
×RIC provided consulting engineering services to re-design proposed improvements to the A&M Manufacturing Rail Yard in Spring Hill, KS. Construction of Tracks 1,2,3, and 4, partial construction of track 5, and realignment of track 22-100 were completed.
RIC provided horizontal and vertical alignment design of the proposed revisions to the tracks. RIC is also providing a topographic survey, construction staking, construction management and inspection, and storm sewer design.
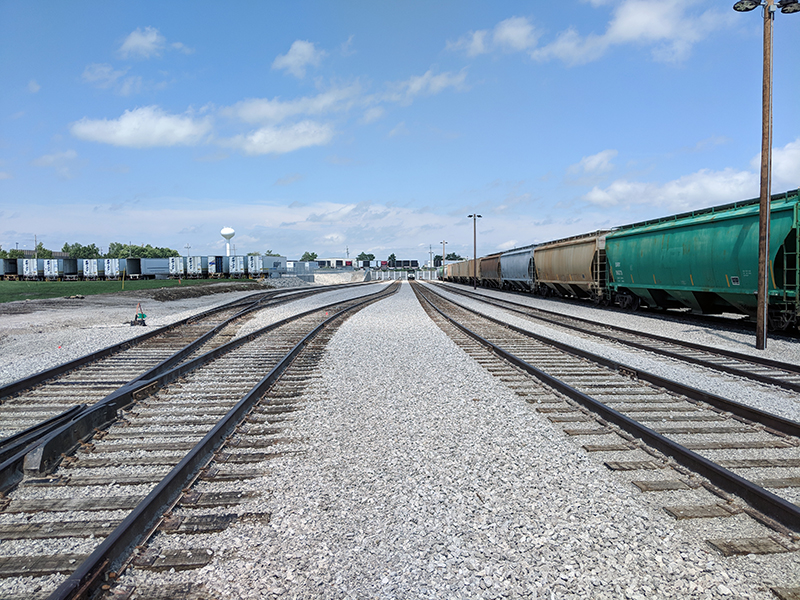
Location
Spring Hill, KS
Markets
-
Derby Destination Development
Derby Destination Development
×RIC provided surveying, civil engineering, landscape architecture, bidding services, and project management for the new Derby Destination Development. This is a $160 million development project located in Derby, KS which features the Field Station Dinosaurs entertainment park, Rock Regional Hospital, hotel, medical office complex, and future restaurants. RIC's work included roadway design and traffic signalization, water, sewer and stormwater design, site surveying, construction staking, and landscape and streetscape design. The project was funded utilizing Kansas Star Bonds.
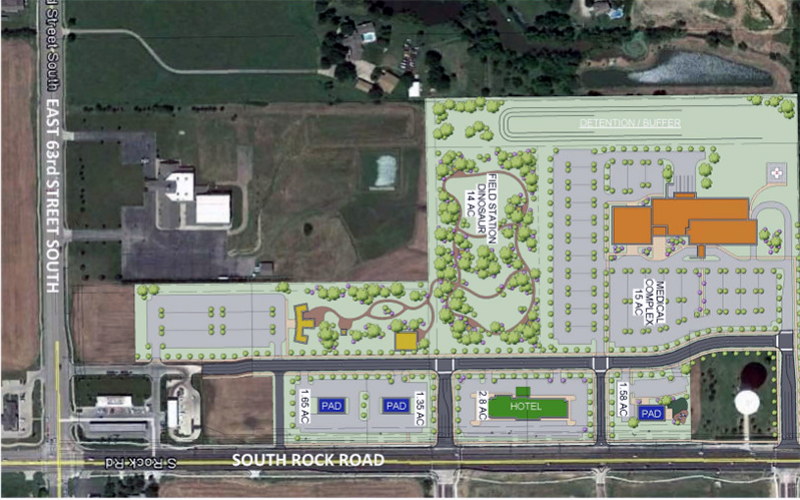
-
Spring Hill Middle School
Spring Hill Middle School
×RIC provided surveying and civil engineering for a new middle school for the Spring Hill School District. The new 100,000 square foot school is located on 32.9 acres off of 167th Street and Lindenwood in Olathe, KS. The school has a football field, track, track and field jumping and throwing areas, a baseball field, and outdoor basketball courts. RIC designed a parking lot with 353 parking stalls, a bus drive, and a drive for parents to pick up and drop of their children. We also provided preliminary design for South Lindenwood Drive, the public street which will provide access to the school. RIC is performing the following services for this project; boundary and topographic surveying, storm sewer design, site/civil design, grading, sanitary sewer design, water line and BMP design.
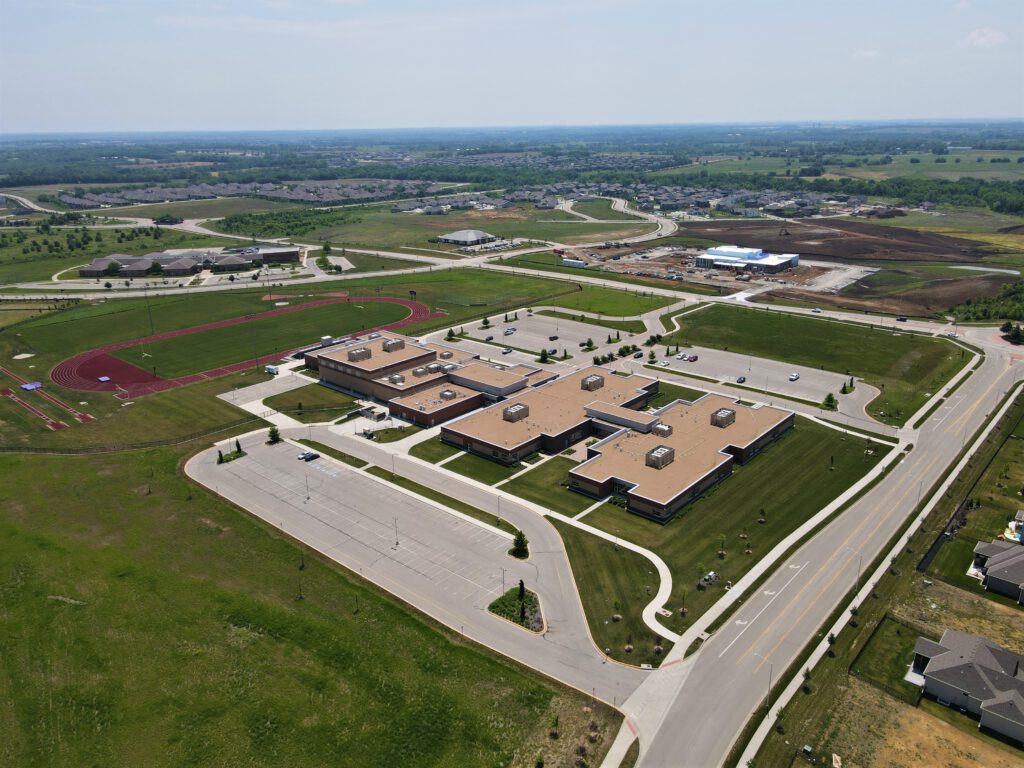
Location
Spring Hill, MO
Services
Markets
-
Mission Rd, 127th St to 133rd St
Mission Rd, 127th St to 133rd St
×RIC provided design services for improvements to Mission Road in Leawood, KS from 127th Street to 133rd Street. The project included widening roadways at intersections to accommodate bike lanes and required mill/overlay and restriping for the bike lanes. Improvements also included the burying of overhead utilities, metal pipe replacement, a storm sewer extension into Gezer Park, replacement and reconstruction of the sidewalk on both sides with 8’ sidewalks, and installation of LED light fixtures on existing poles.
Traffic Engineering services included a traffic signal warrant study at Mission Road and 127th Street and design services for a new High-Intensity Activated crosswalk (HAWK) pedestrian signal in front of Mission Trail Elementary School. Other services rendered included pavement markings, temporary traffic control, permanent signage, and street lighting improvements.
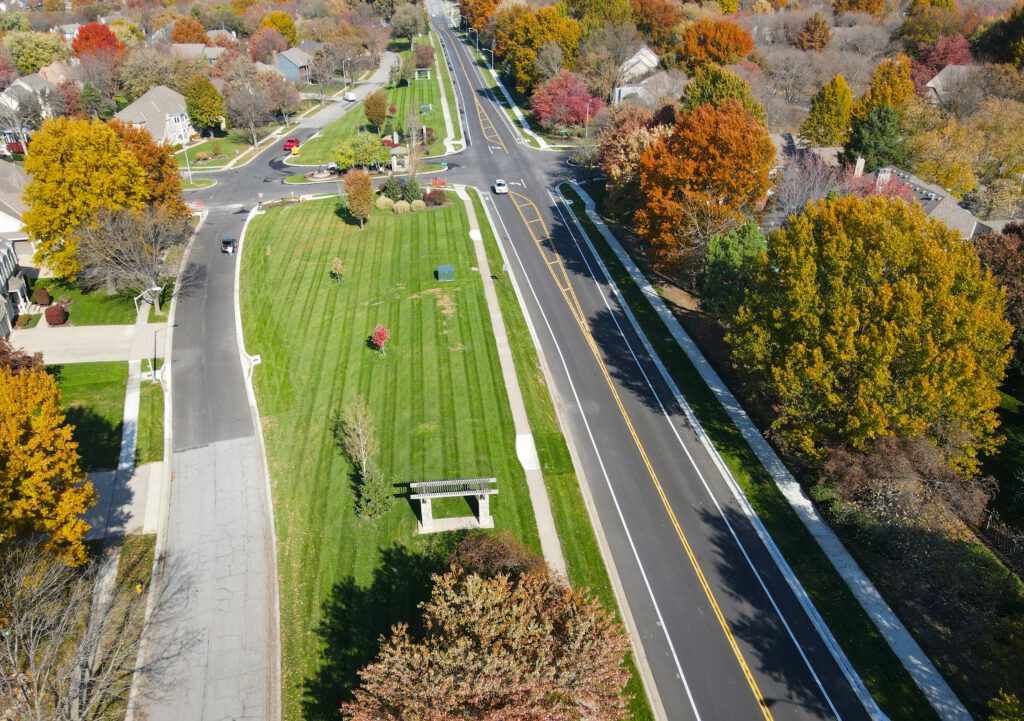
Location
Leawood, KS
Markets
-
67th St & Cottonwood Storm Drainage Improvements
67th St & Cottonwood Storm Drainage Improvements
×The City of Shawnee hired RIC to perform a Preliminary Engineering Study (PES) for an area along a tributary to Little Mill Creek near the intersection of 67th Street & Cottonwood Drive. Flooding problems in the area had been identified in the Mill Creek Flood Study previously completed. Existing reinforced box culverts under Cottonwood Drive and 67th Street are both topped during a 100-year storm event. This results in flooding of the homes on West 67th Street and makes the roads impassable for emergency vehicles. A church building upstream of 67th Street is also endangered by channel bank erosion. Proposed solutions in the PES include construction of larger box culverts under the road, bank stabilization, widening of the channel section, utility relocation and purchasing flooded homes.
RIC’s scope of work included topographic survey, hydrologic and hydraulic modeling, an opinion of probable costs, coordination with utilities, identification of future permitting requirements, public outreach, and preparation of the Preliminary Engineering Study. The study was prepared in accordance with requirements of the Johnson County Stormwater Management Program. The PES was submitted and accepted by the Johnson County Stormwater Management Program and has been placed on the list of potential funding in 2020.
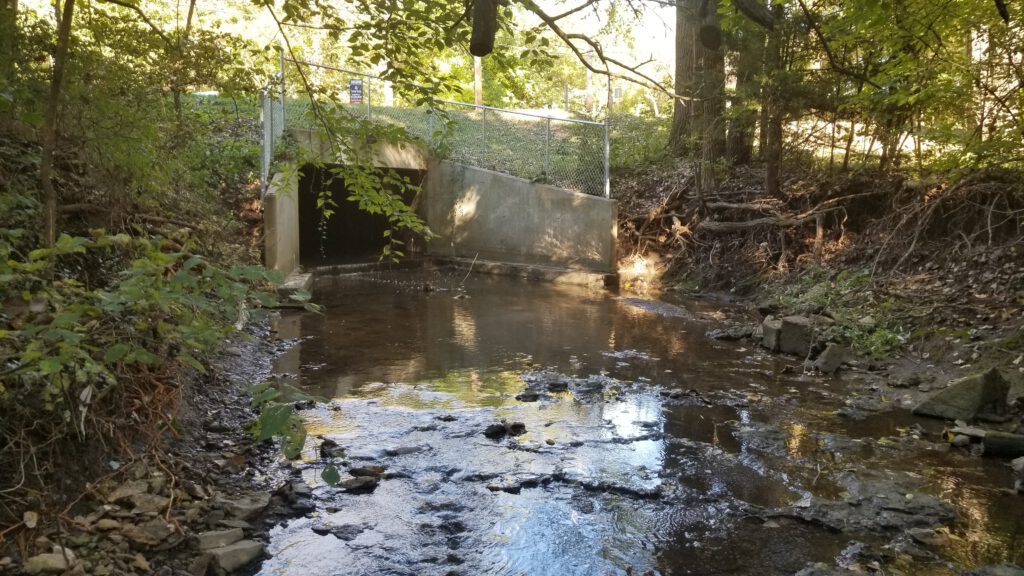
Location
Shawnee, KS
Markets
-
Derby Destination II
Derby Destination II
×RIC was contracted by Derby Destination Development, LLC to perform survey for and design infrastructure improvements associated with the Derby Destination II Star Bond project. The infrastructure improvements included two phases of sanitary sewer main extensions. Phase I included approximately 2000 L.F. of sanitary sewer main extension to serve area of the proposed development north of Cambridge Street. Design of phase I begin in March 2020 and plans were released for construction in December of 2020. Construction began in early 2021 and was completed in summer of 2021. Phase II design was 90% completed in 2020 but held for construction until 2023. Phase II of the sanitary sewer included approximately 1100 L.F. of main extension to serve approximately 20 acres just north of Tall Tree Road. Phase II of the sanitary sewer is currently under construction and expected to be completed in summer 2023.
RIC’s responsibilities on the project included boundary and topographic survey, sanitary sewer design, preparation of construction drawings, permitting, easement documents, bid phase services, construction administration and preparation of as-built drawings.
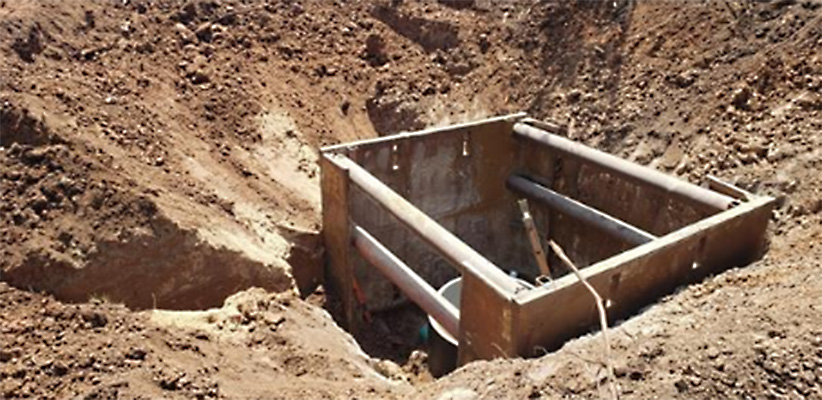
Location
Derby, KS
Services
Markets
-
Ash Street Storm Drainage Improvements
Ash Street Storm Drainage Improvements
×This project includes removal of the existing low water crossing, design of a replacement drainage structure, raising the vertical profile of Ash Street, removal of the existing CMP culvert under Lexington Street, and other necessary modifications to Ash Street and Lexington Street to tie the proposed improvements into the surrounding area. The project includes a survey of existing conditions, utility coordination, cost estimates, acquisition documentation needed for any right-of-way or easements, developing construction plans in accordance with Harrisonville design criteria and specifications, coordination with utilities and Harrisonville, and assistance with bidding of project for construction. The project is funded through the Federal ARPA program. RIC is working with the city to ensure that the project meets the ARPA requirements for funding.
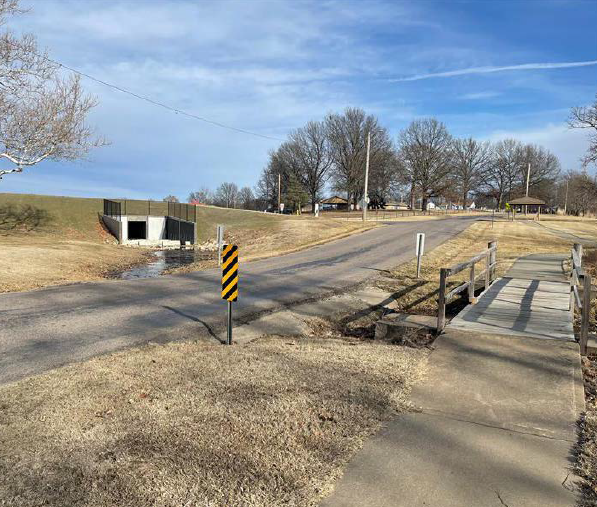
Location
Harrisonville, MO
Services
Markets
-
135th Street & Greenwood Street
135th Street & Greenwood Street
×RIC provided design for geometric improvements to the intersection of 135th Street and Greenwood Street. This project includes installing an eastbound right turn lane at the intersection of 135th Street and Greenwood Street and a southbound right turn lane on Greenwood Street into Alden Center. The project also includes streetlight, traffic signal, sidewalk and storm modifications as necessary, along with all other items needed to complete the turn lane design.
Design services include survey of existing conditions, utility coordination, cost estimates, acquisition documentation (title reports, surveyed exhibits, easement documents, etc.) needed for any right-of-way or easements, developing construction plans in accordance with Olathe specifications, assistance with bidding of project for construction and assistance as needed throughout construction.
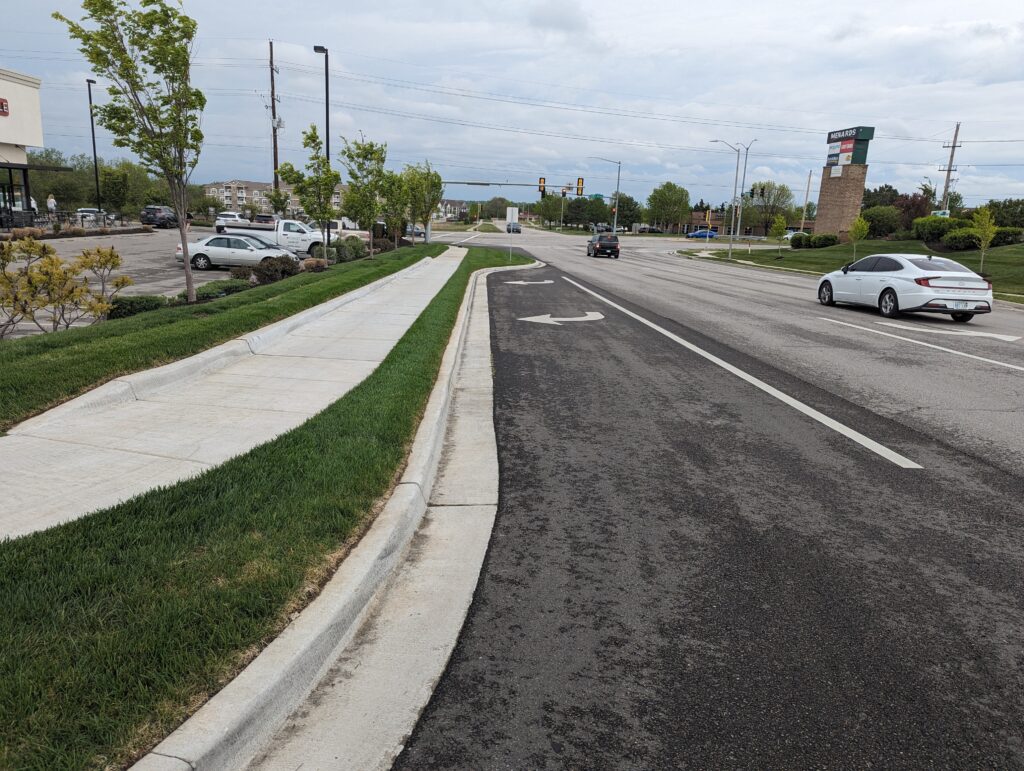
Location
Olathe, KS
Services
Markets
-
Advent Health Cancer Institute
Advent Health Cancer Institute
×RIC is thrilled to announce the completion of the new Advent Health Shawnee Mission Cancer Institute in which we played a role in providing civil engineering and landscape architecture services for. Beginning in January of 2022 and construction ending in May of 2024, our team planned the relocation of stormwater and utility systems. Design solutions include stormwater management and utility infrastructure by anticipating future needs and challenges. The project transformed 3.84 acres of existing infrastructure into functional, aesthetically appealing landscape. We were grateful to contribute to the community by being part of a project that anticipates the potential need for over twice as many patients by 2030.
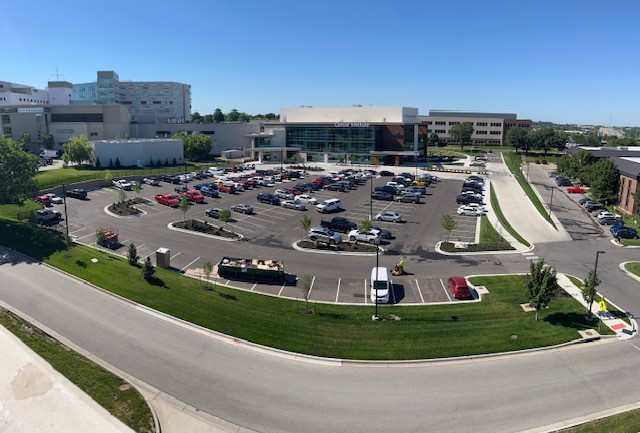
Location
Merriam, KS
Markets
-
Leawood Fire Station No. 31
Leawood Fire Station No. 31
×RIC provided surveying, engineering, and landscape architecture services for the new Leawood Fire Station No. 31 in Leawood, KS. The new Fire Station was constructed to replace the existing undersized Fire Station No. 1. Fire Station No.31 was designed and constructed on the lot of the old Leawood Police Station. The new 14,200 SF Fire Station features four drive-through apparatus bays requiring a two-tier retaining wall system to open the required space needed. The site also features extensive landscape architecture to provide screening to the neighboring residential homes.
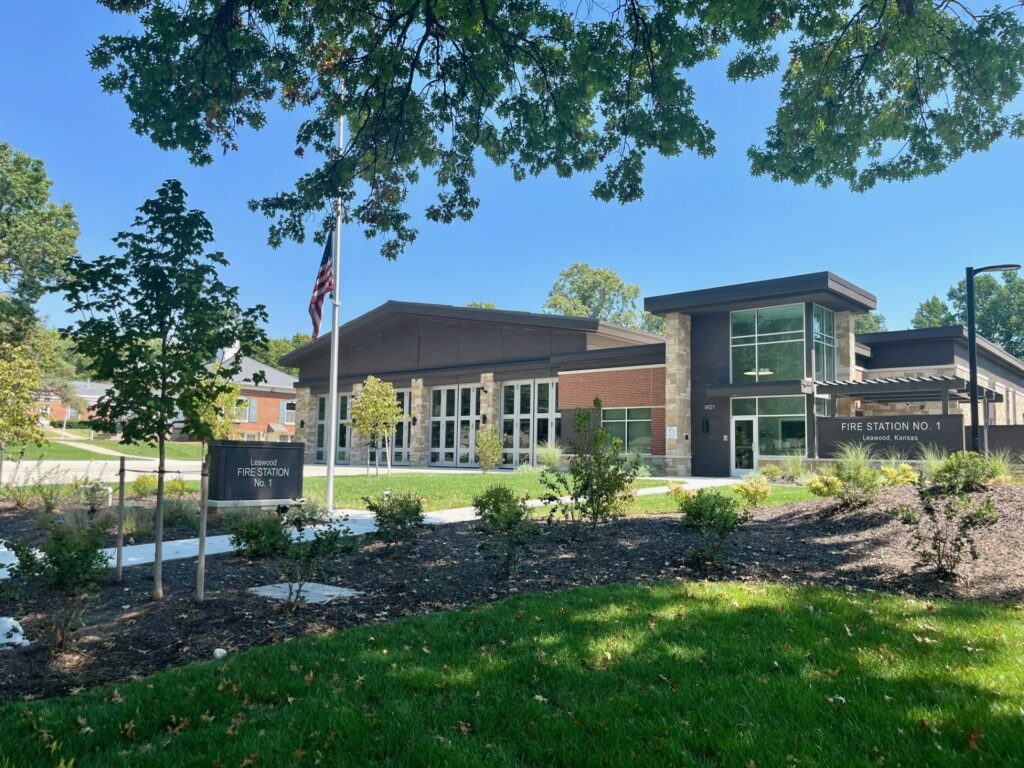
Location
Leawood, KS
Markets
-
Lenexa Justice Center
Lenexa Justice Center
×RIC was hired by the City of Lenexa as part of the Finkle-Williams project team to provide civil engineering, survey, and construction phase services for the new Lenexa Justice Center, situated at the southwest corner of Prairie Star Parkway and Britton Street. Responsible for site engineering—including grading, drainage, and stormwater management—RIC also designed a public sanitary sewer main extension to support the two new buildings totaling approximately 75,000 square feet. The construction drawings for the sewer extension were developed in accordance with Johnson County Wastewater design criteria and technical specifications. The sewer main extension was successfully completed between January and May 2023. The project was completed in August of 2024.
