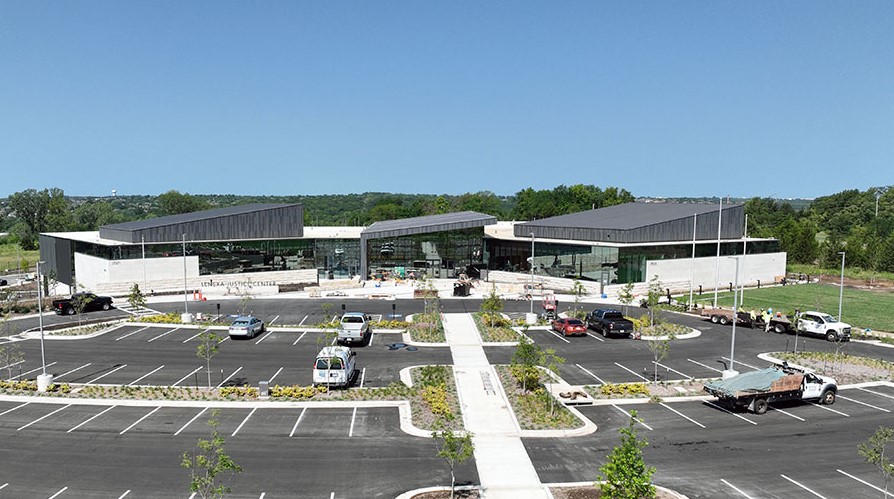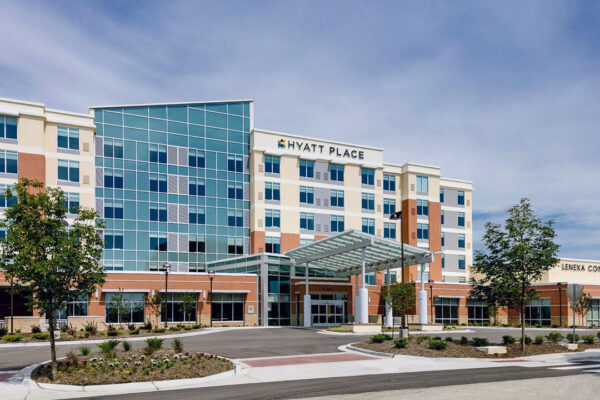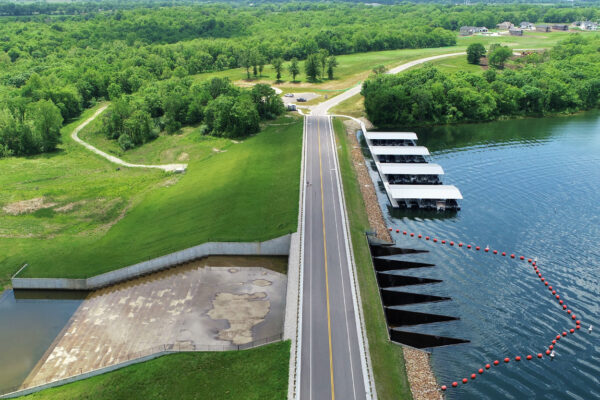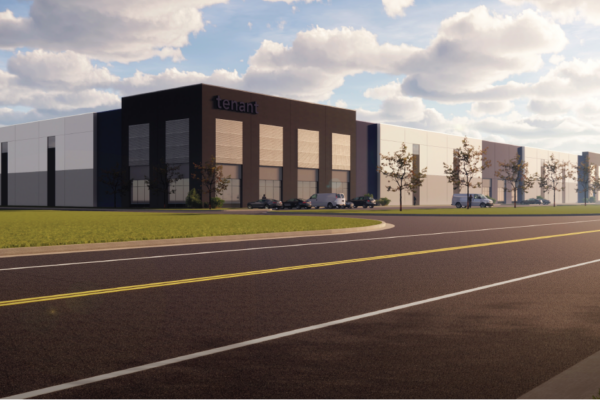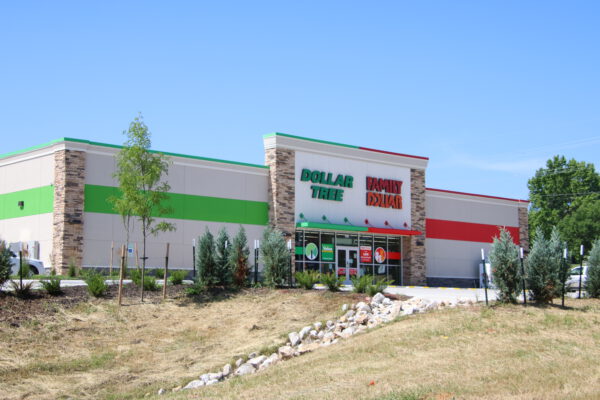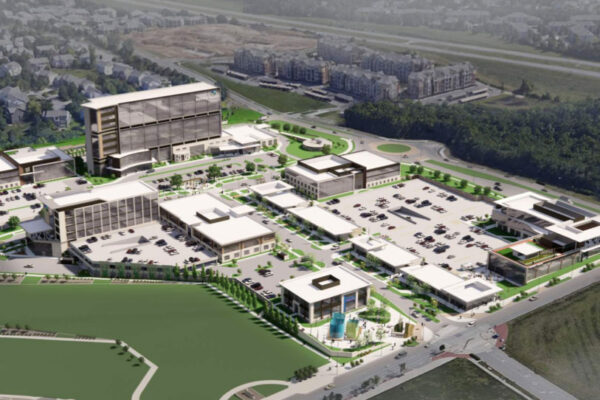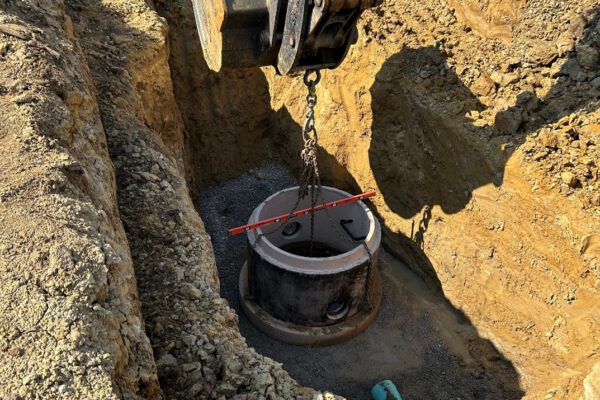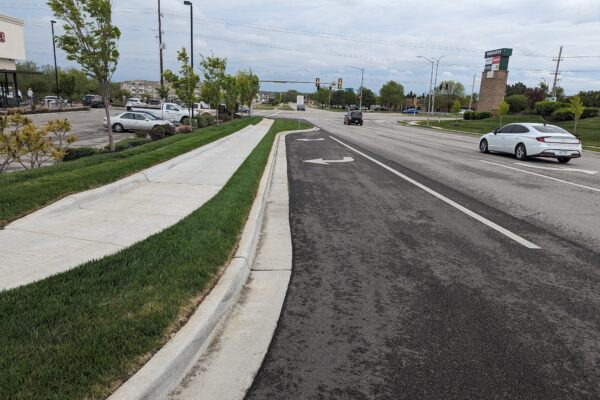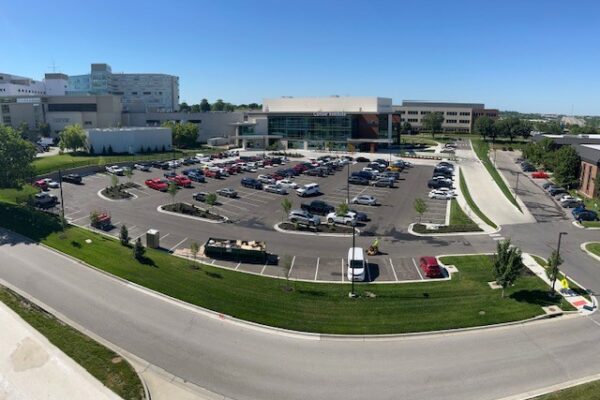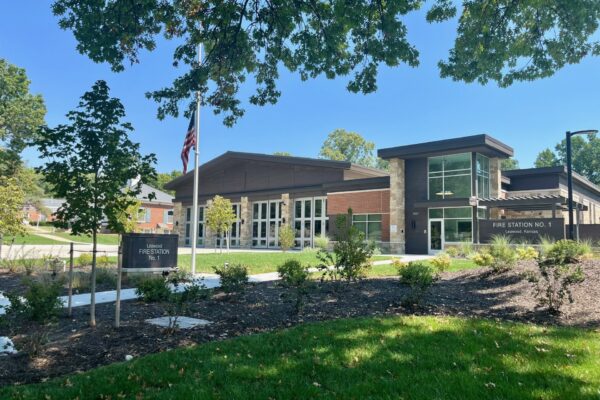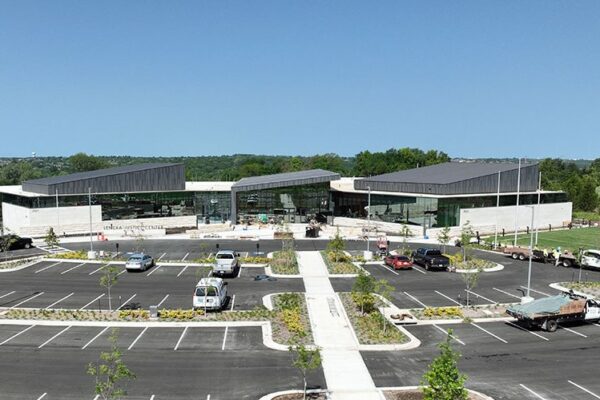From residential developments to large mixed-use centers to institutional complexes, RIC’s staff has the experience necessary to drive your project from vision to reality. Since our inception in 2010, our professional staff have worked alongside some of the region’s top developers and architects, providing unique and efficient design solutions for diverse end uses.
Our experienced team supports clients as they navigate the entitlement processes, including up-front due diligence by obtaining approvals from local, state, and federal agencies. RIC can also help streamline the building permit process and assist during your project’s construction. No matter the size of the project, from small 1‑acre retail pads to million square foot warehouses, RIC is your full-service partner throughout the development process.
Services
- Early Due Diligence
- Site Planning and Design
- Platting, Easement, and Right-of-Way Documents
- Entitlements
- Utility Coordination/Permitting
- Preliminary and Final Development Plans
- Landscape Design
- Site Lighting
- Preparation of Permit Documents
- Construction Documents for Public Improvements
- Opinion of Probable Construction Costs
- Bid Preparation
- Construction Phase Services
- Coordination with Local State and Federal Regulatory Agencies
- Design-Build
Featured Projects
-
Hyatt Place Hotel at Lenexa City Center
Hyatt Place Hotel at Lenexa City Center
×The RIC team was responsible for zoning the property, preliminary development site plans, preliminary plat, final site plans, construction documents, public sanitary sewer plans, and public street storm sewer plans. The hotel boasts 127 guest rooms and a 14,000 square foot conference center.
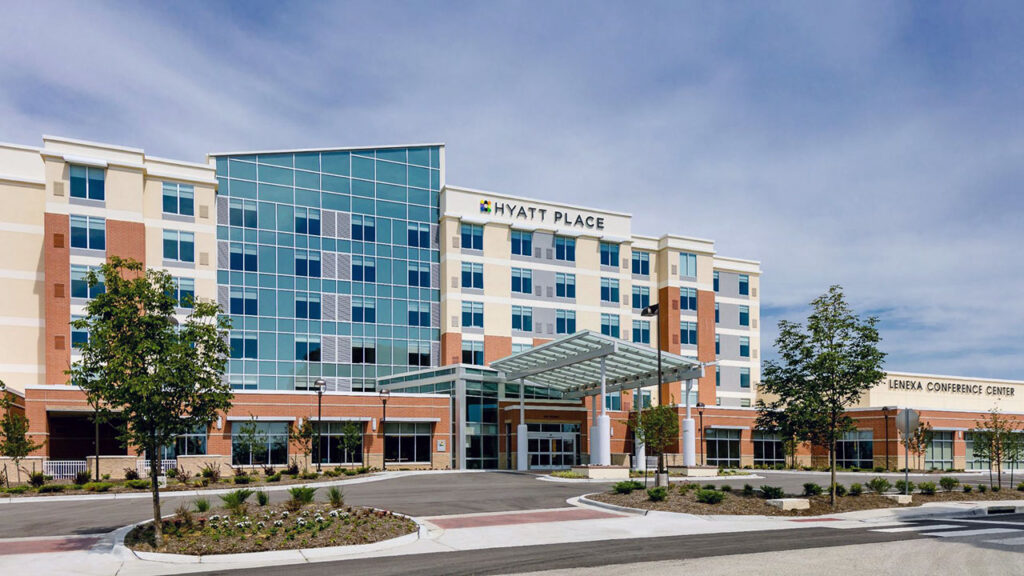
Location
Lenexa, KS
Markets
-
Lake Winnebago Lake & Community Expansion
Lake Winnebago Lake & Community Expansion
×RIC is the engineering program manager and design engineer on the Lake Winnebago Expansion project. Developer and land owner, Randy Spalding, selected RIC to be the lead consulting firm to help him achieve his dream of turning his 420 acre property just south of Lake Winnebago into an extension of the lake and subdivision. The lake and community expansion increased the overall lake surface area by 54% and added 323 residential lots as well as 10 acres of commercial space.
The existing Missouri State Highway 291 (M-291) also had to be widened and the intersection at 167th Street had to be redesigned to increase capacity. The M291 project included the design of the intersection of MoDOT Route 291 and 167th Street in Lake Winnebago, MO. Design included the widening of ½ mile of Route 291 to accommodate the addition of a Southbound left-turn lane and a Northbound right-turn lane onto 167th Street. It also included the widening of 167th Street to accommodate dedicated left and right turn lanes onto Route 291.
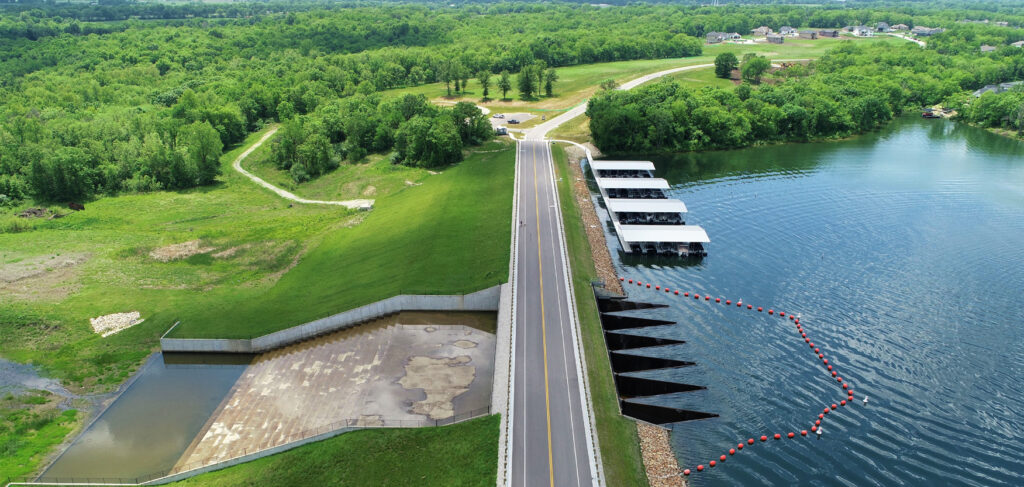
-
Heartland Logistics Park
Heartland Logistics Park
×RIC is on a team to provide civil engineering, land surveying, and landscape architecture services for the new Heartland Logistics Park in Shawnee, KS. The industrial park will sit on 150 acres at the northwest corner of 43rd Street and Kansas Highway 7. The development will feature 2 million s.f. of industrial space spread across multiple manufacturing, warehouse, and distribution buildings.
The RIC team is providing topographic and ALTA surveys, railroad right-of-way investigation, utility coordination, concept development and exhibit preparation, site development plans, a floodplain analysis, storm drainage analysis and design, landscape plans, and a traffic impact study. Sanitary sewer design includes force main, lift station, and gravity main plans along with gravity main inspection and testing. A major component of the project is the floodplain analysis as 43rd Street, Clare Road, and the building floor elevations are being designed above the floodplain. The Kansas River surrounds the development on the North and East sides so RIC prepared a model of the river to determine the actual floodplain elevations.
RIC's transportation engineers, traffic engineers, and surveyors are also working with the City of Shawnee and KDOT in preparing public road infrastructure plans for 43rd Street, Clare Road, and Kansas Highway 7 in support of the development.

Projects
-
Covenant Place of Lenexa
Covenant Place of Lenexa
×This project included the construction of a senior living facility and all site improvements. RIC’s scope of services included surveying, rezoning, preliminary and final plans, design of grading, pavement, storm sewer, storm water detention, stormwater quality BMP’s, and erosion control.
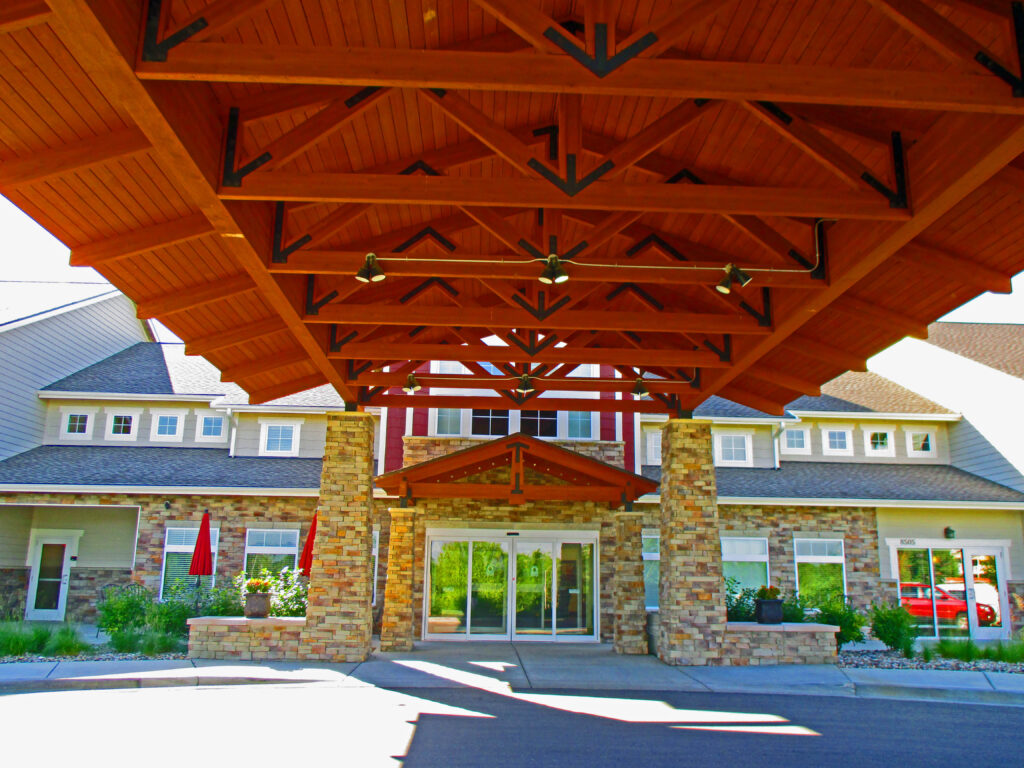
Location
Lenexa, KS
Markets
-
Family Dollar Program
Family Dollar Program
×RIC provided civil design, surveying, and easement services for many of the new Family Dollar’s located primarily in Missouri and throughout the Midwest. Starting in 2020 and is currently ongoing, we have provided services to several Family Dollar locations. Each of these buildings are brand new and designed to help develop and drive the local economy of the towns they are situated in. Each location has its own set of unique challenges that make it an interesting treat to work on each project.
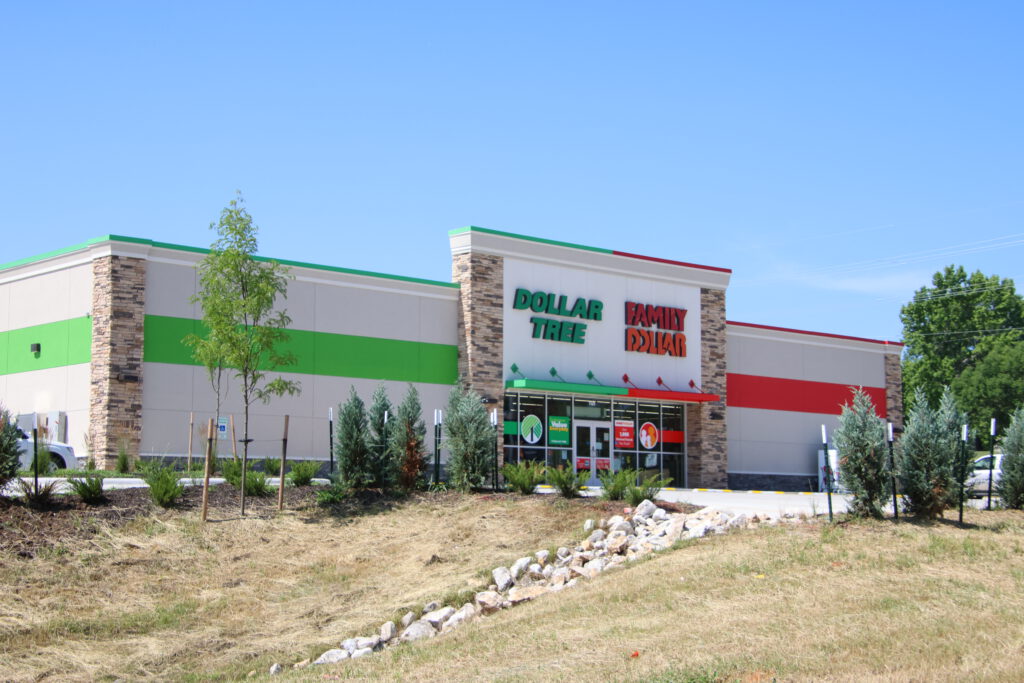
Location
Various Locations
Markets
-
AdventHealth at Lenexa City Center
AdventHealth at Lenexa City Center
×RIC is providing civil engineering and landscape architecture services for the new AdventHealth Facility located on the corner of 87th Street Parkway and Penrose Lane in the Lenexa City Center. Landscape planting and hardscape features are being prepared and updated through every phase of the project, including conceptual design, schematic design, design development, and construction documents. In addition, RIC is participating in budget meetings, preparing cost estimates and illustrative master plan drawings, and providing bidding assistance and construction administration services.
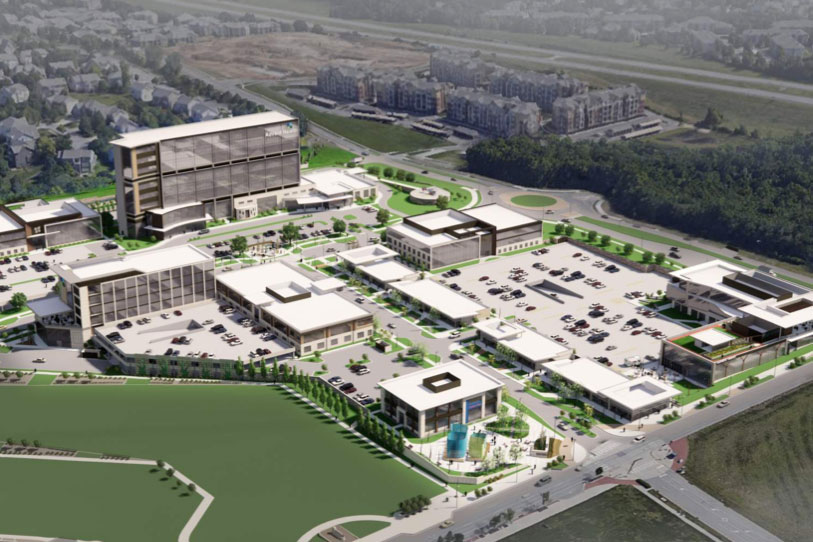
Location
Lenexa, KS
Services
Markets
-
Spring Hill Middle School
Spring Hill Middle School
×RIC provided surveying and civil engineering for a new middle school for the Spring Hill School District. The new 100,000 square foot school is located on 32.9 acres off of 167th Street and Lindenwood in Olathe, KS. The school has a football field, track, track and field jumping and throwing areas, a baseball field, and outdoor basketball courts. RIC designed a parking lot with 353 parking stalls, a bus drive, and a drive for parents to pick up and drop of their children. We also provided preliminary design for South Lindenwood Drive, the public street which will provide access to the school. RIC is performing the following services for this project; boundary and topographic surveying, storm sewer design, site/civil design, grading, sanitary sewer design, water line and BMP design.
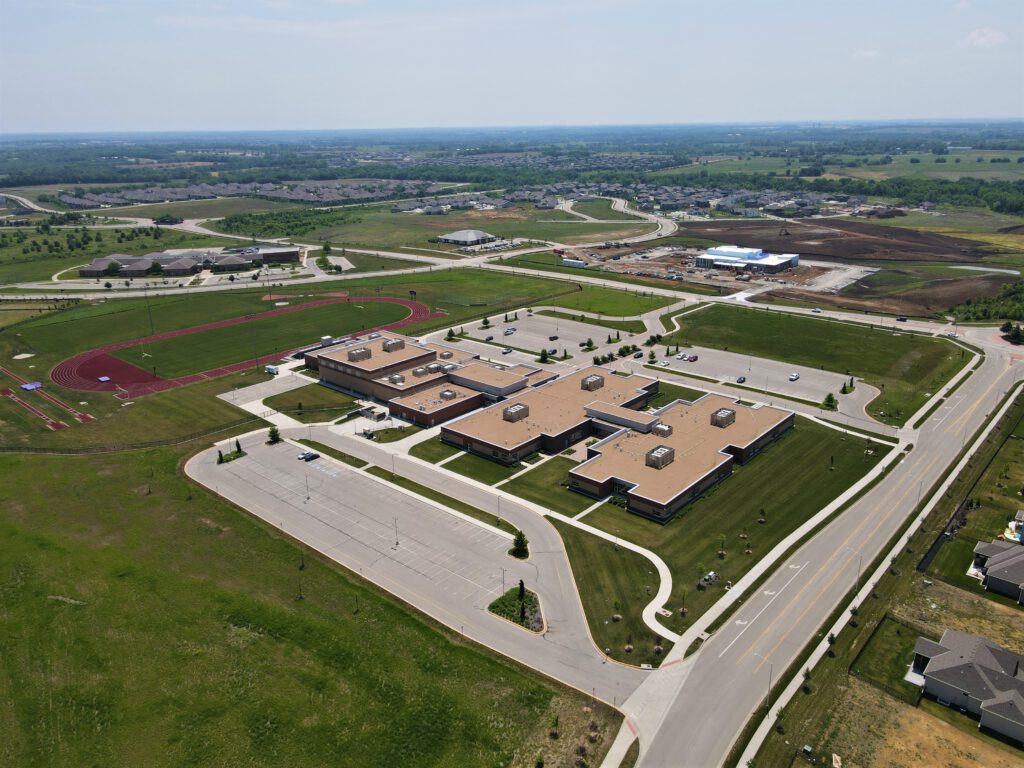
Location
Spring Hill, MO
Services
Markets
-
Compass 70 Development
Compass 70 Development
×RIC was hired by Scannell Properties to design a sanitary sewer collection system, lift station and force main to serve the 150-acre Compass 70 Business Park in Bonner Springs, KS. RIC worked with Scannell Properties and the City of Edwardsville to develop the design for the collection system and lift station. The project included approximately 1625 L.F. of 8” gravity main, 1016 L.F. of 4” force main and a lift station. The lift station was designed in conjunction with the City of Edwardsville design criteria and technical specifications, and input from the City’s on-call engineering consultants. The station was designed for a peak flow of 225 gallons per minute (GPM) for the proposed industrial park.
The lift station included submersible pumps in the wet well, valve and meter vault structures, control panel, electric meter, backup generator and a Primex Remote Operating System. The design process of the project included development of land disturbance plans and a Stormwater Pollution Prevention Plan (SWPPP). RIC also completed applications to KDHE for the project and obtained a Notice of Intent for Construction Activities and a Sanitary Sewer Main Extension permit. Project design started in Fall of 2021. Construction of the project began in Summer of 2022 and is expected to be completed in Summer 2024.

Location
Bonner Springs, KS
Services
Markets
-
135th Street & Greenwood Street
135th Street & Greenwood Street
×RIC provided design for geometric improvements to the intersection of 135th Street and Greenwood Street. This project includes installing an eastbound right turn lane at the intersection of 135th Street and Greenwood Street and a southbound right turn lane on Greenwood Street into Alden Center. The project also includes streetlight, traffic signal, sidewalk and storm modifications as necessary, along with all other items needed to complete the turn lane design.
Design services include survey of existing conditions, utility coordination, cost estimates, acquisition documentation (title reports, surveyed exhibits, easement documents, etc.) needed for any right-of-way or easements, developing construction plans in accordance with Olathe specifications, assistance with bidding of project for construction and assistance as needed throughout construction.
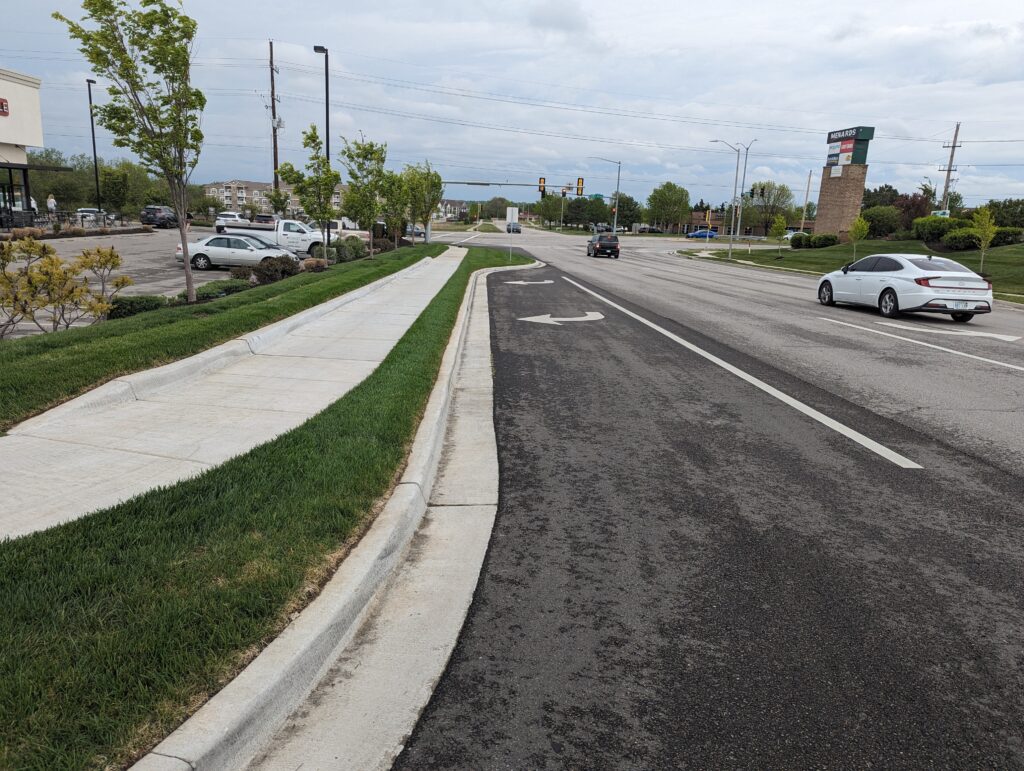
Location
Olathe, KS
Services
Markets
-
Advent Health Cancer Institute
Advent Health Cancer Institute
×RIC is thrilled to announce the completion of the new Advent Health Shawnee Mission Cancer Institute in which we played a role in providing civil engineering and landscape architecture services for. Beginning in January of 2022 and construction ending in May of 2024, our team planned the relocation of stormwater and utility systems. Design solutions include stormwater management and utility infrastructure by anticipating future needs and challenges. The project transformed 3.84 acres of existing infrastructure into functional, aesthetically appealing landscape. We were grateful to contribute to the community by being part of a project that anticipates the potential need for over twice as many patients by 2030.
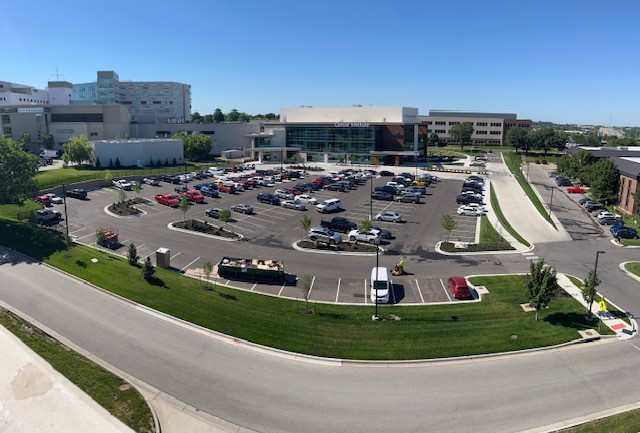
Location
Merriam, KS
Markets
-
Leawood Fire Station No. 31
Leawood Fire Station No. 31
×RIC provided surveying, engineering, and landscape architecture services for the new Leawood Fire Station No. 31 in Leawood, KS. The new Fire Station was constructed to replace the existing undersized Fire Station No. 1. Fire Station No.31 was designed and constructed on the lot of the old Leawood Police Station. The new 14,200 SF Fire Station features four drive-through apparatus bays requiring a two-tier retaining wall system to open the required space needed. The site also features extensive landscape architecture to provide screening to the neighboring residential homes.
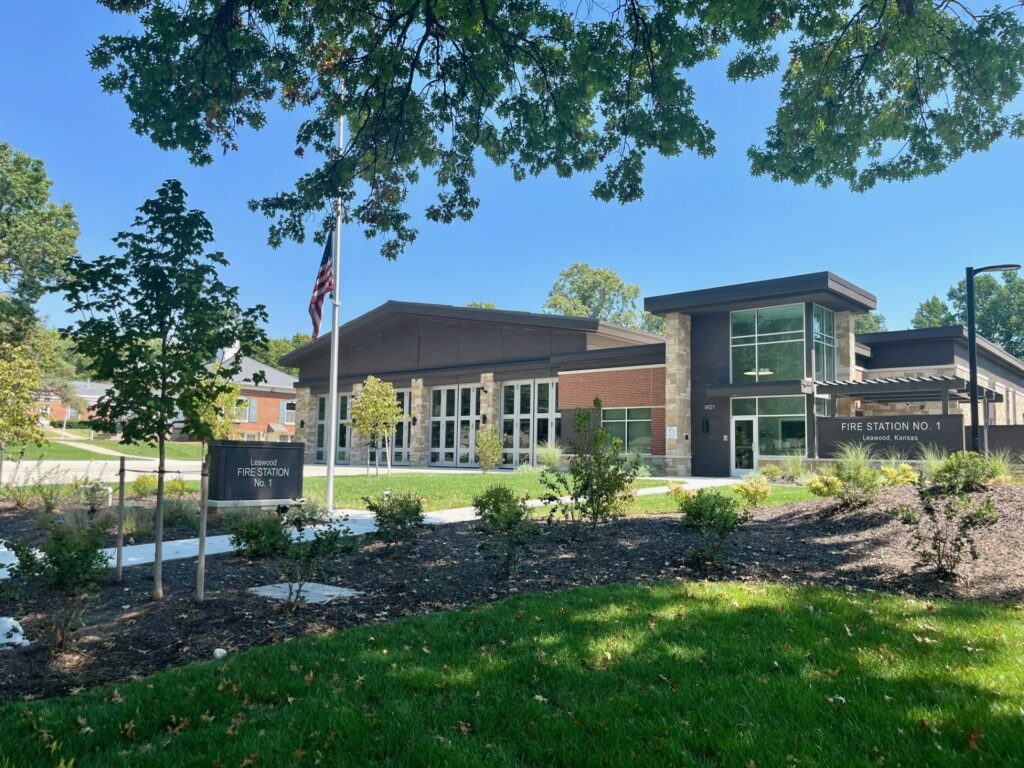
Location
Leawood, KS
Markets
-
Lenexa Justice Center
Lenexa Justice Center
×RIC was hired by the City of Lenexa as part of the Finkle-Williams project team to provide civil engineering, survey, and construction phase services for the new Lenexa Justice Center, situated at the southwest corner of Prairie Star Parkway and Britton Street. Responsible for site engineering—including grading, drainage, and stormwater management—RIC also designed a public sanitary sewer main extension to support the two new buildings totaling approximately 75,000 square feet. The construction drawings for the sewer extension were developed in accordance with Johnson County Wastewater design criteria and technical specifications. The sewer main extension was successfully completed between January and May 2023. The project was completed in August of 2024.
