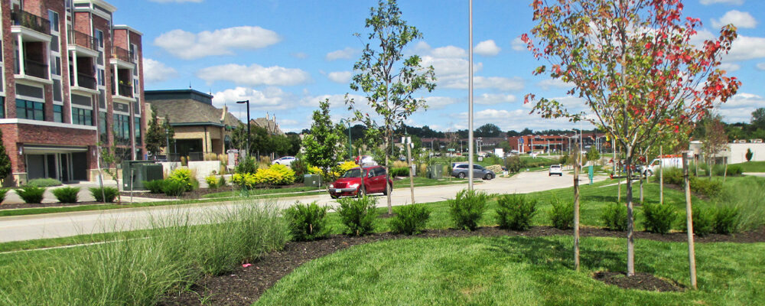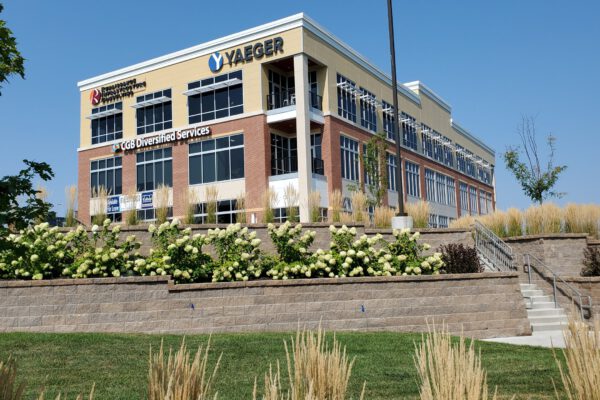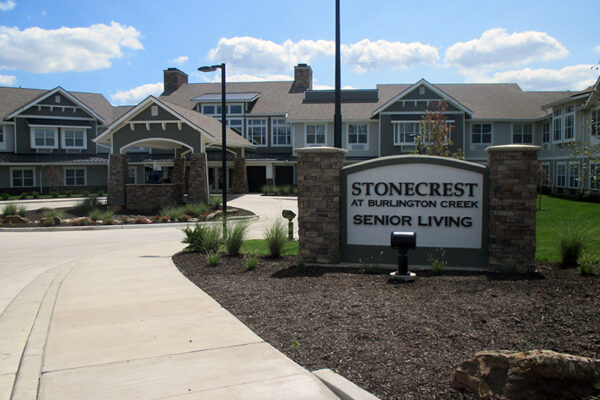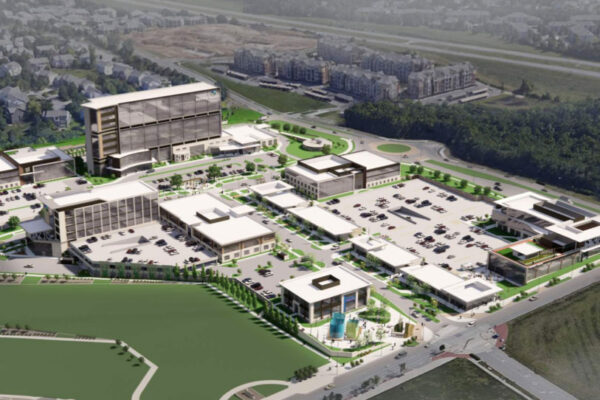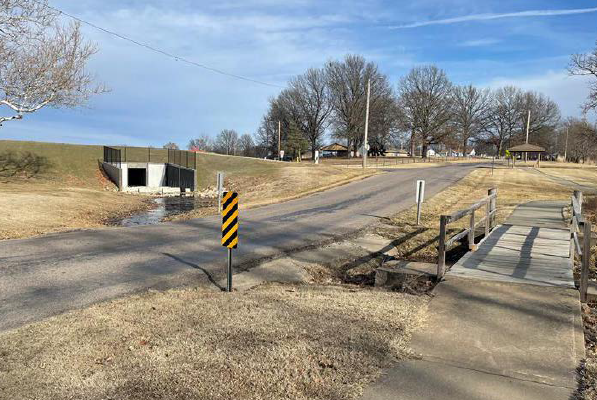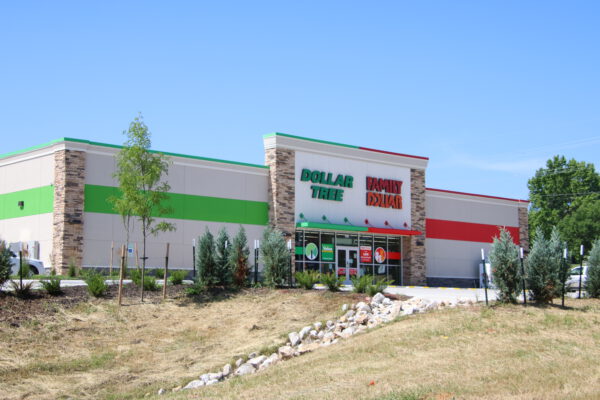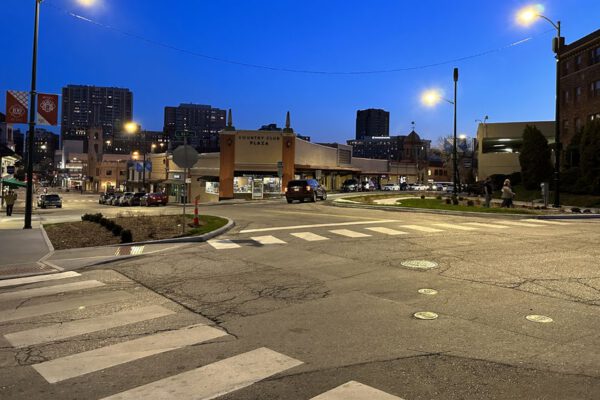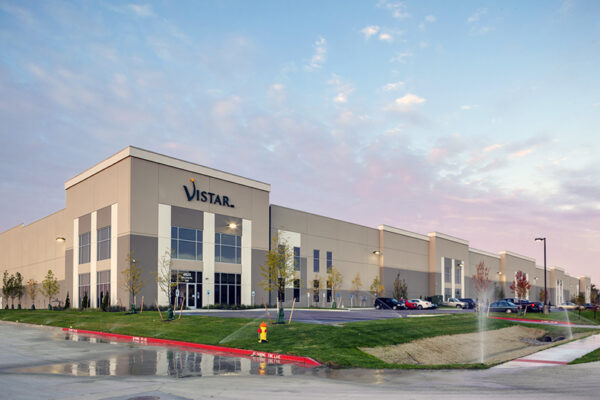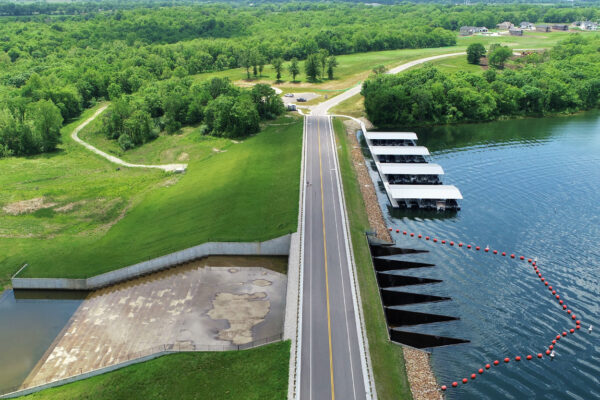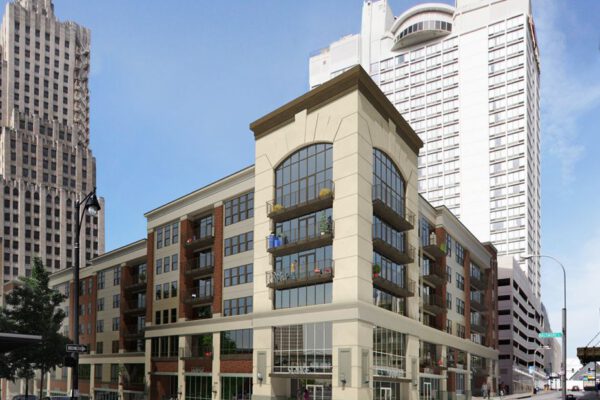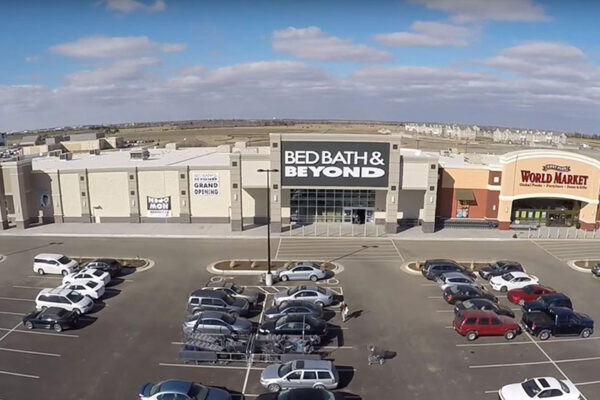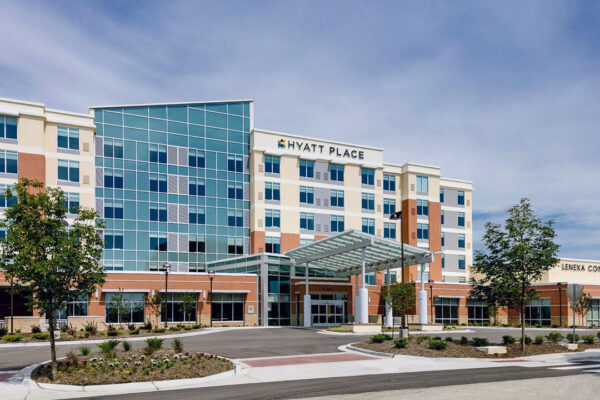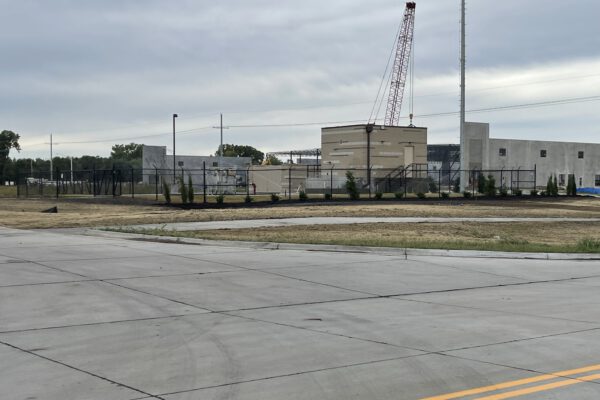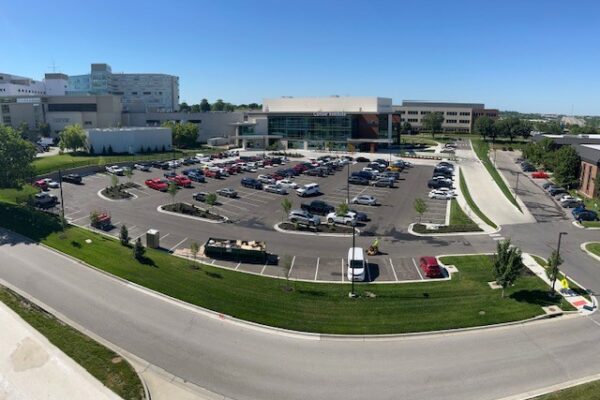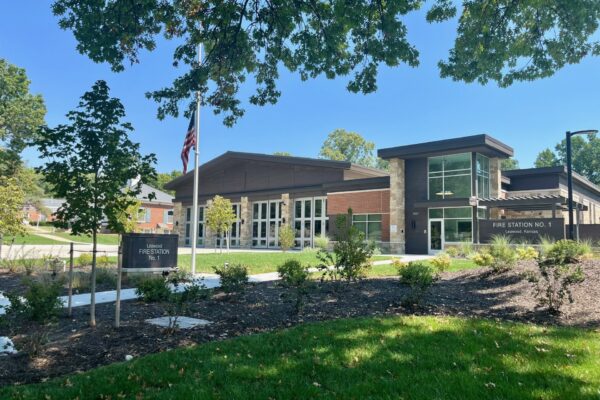Our knowledgeable landscape architects and designers can turn streetscapes, parks, and properties into beautiful and safe spaces for all users. Regardless of size, we strive to create landscapes that are unique, creative, environmentally-sound, and maintenance-sensitive on every project. It is our philosophy that great designs are the result of passionate, experienced, and committed professionals.
Our landscape team has experience that spans the U.S. and crosses the globe. From residential planning to office and commercial site design, and BMP’s to trails and streetscapes, we are dedicated to bringing your ideas to life.
Services
- Land Planning
- Landscape and BMP Design
- LEED Design Services
- Open Space Planning & Design
- 2D and 3D Graphic Renderings and Presentation Documents
- Entry Monument Design
- Grading Design
- Green Infrastructure
- Hardscape and Plaza Design
- Parks & Trails Master Planning & Design
- Planting Design
- Streetscape Design
Featured Projects
-
Central Green at Lenexa City Center
Central Green at Lenexa City Center
×The Central Green building is a 48,000 square foot mixed use building located in the Lenexa City Center. The three-story building sits on 1.4 acres overlooking the cascading pools, natural vegetation, and architectural features of the Central Green Park. The facility features an outdoor seating area, sidewalk connections to the City Center Central Green, 128 parking stalls, and commercial and offices on the first floor with offices on the second and third floors.
RIC was selected to provide the boundary and topographic survey, public sanitary sewer plans, public street and storm sewer plans, civil site plans, erosion control plans, landscape plans, construction observation, construction administration and construction staking.
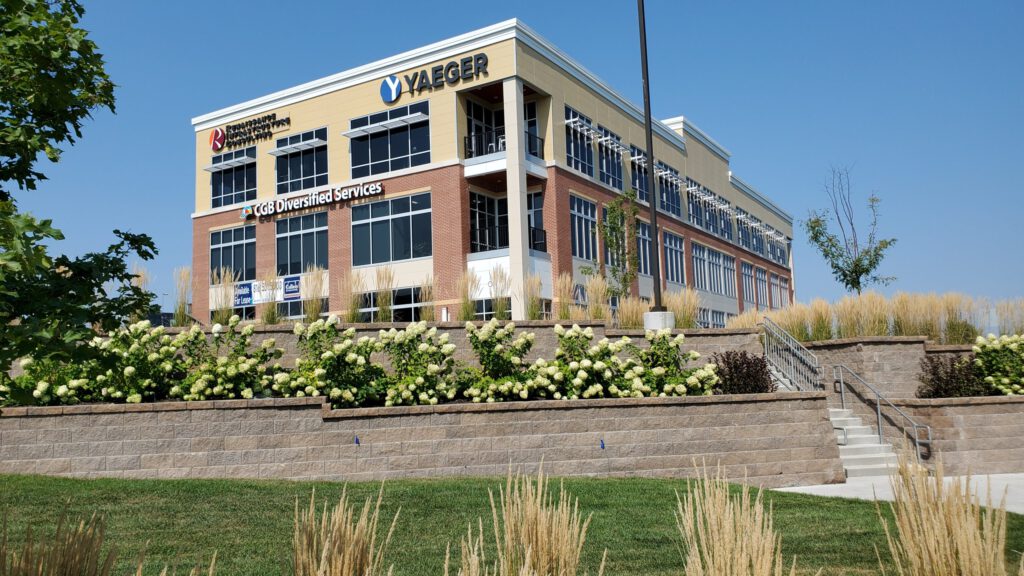
Location
Lenexa, KS
Markets
-
Stonecrest Senior Living at Burlington Creek
Stonecrest Senior Living at Burlington Creek
×Stonecrest Senior Living is a 58,052 square foot assisted living and memory care facility located in Burlington Creek. Under contract with NorthPoint Development, RIC performed entitlements, surveying, platting, landscape architecture, site/civil design including detention basin and water quality BMP design.
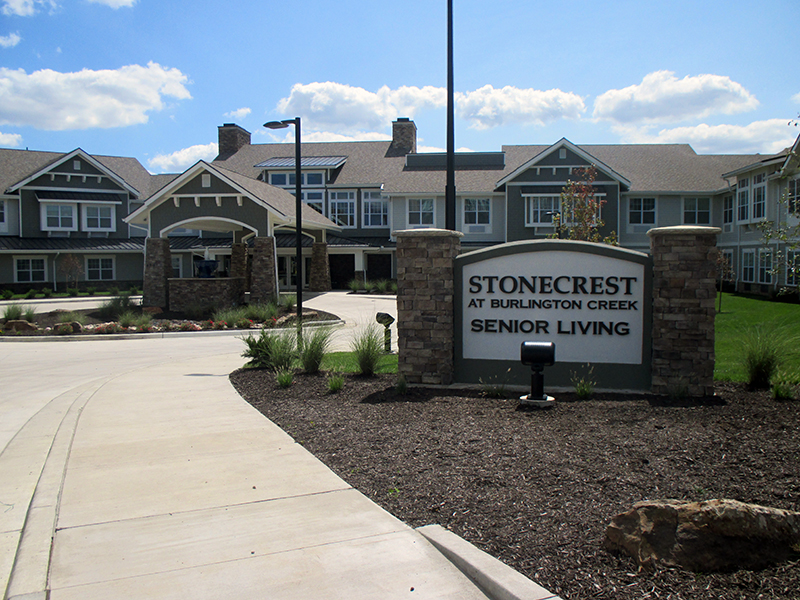
Location
Kansas City, MO
Markets
-
AdventHealth at Lenexa City Center
AdventHealth at Lenexa City Center
×RIC is providing civil engineering and landscape architecture services for the new AdventHealth Facility located on the corner of 87th Street Parkway and Penrose Lane in the Lenexa City Center. Landscape planting and hardscape features are being prepared and updated through every phase of the project, including conceptual design, schematic design, design development, and construction documents. In addition, RIC is participating in budget meetings, preparing cost estimates and illustrative master plan drawings, and providing bidding assistance and construction administration services.
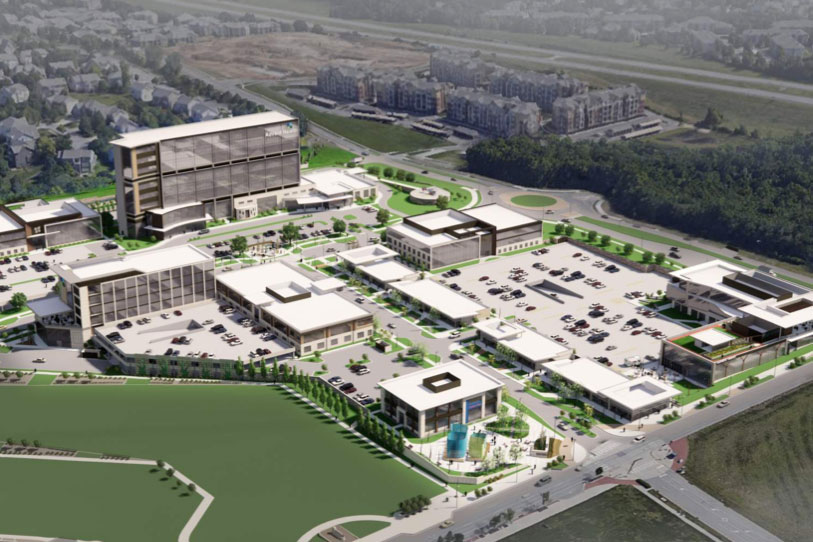
Location
Lenexa, KS
Services
Markets
Projects
-
Ash Street Storm Drainage Improvements
Ash Street Storm Drainage Improvements
×This project includes removal of the existing low water crossing, design of a replacement drainage structure, raising the vertical profile of Ash Street, removal of the existing CMP culvert under Lexington Street, and other necessary modifications to Ash Street and Lexington Street to tie the proposed improvements into the surrounding area. The project includes a survey of existing conditions, utility coordination, cost estimates, acquisition documentation needed for any right-of-way or easements, developing construction plans in accordance with Harrisonville design criteria and specifications, coordination with utilities and Harrisonville, and assistance with bidding of project for construction. The project is funded through the Federal ARPA program. RIC is working with the city to ensure that the project meets the ARPA requirements for funding.
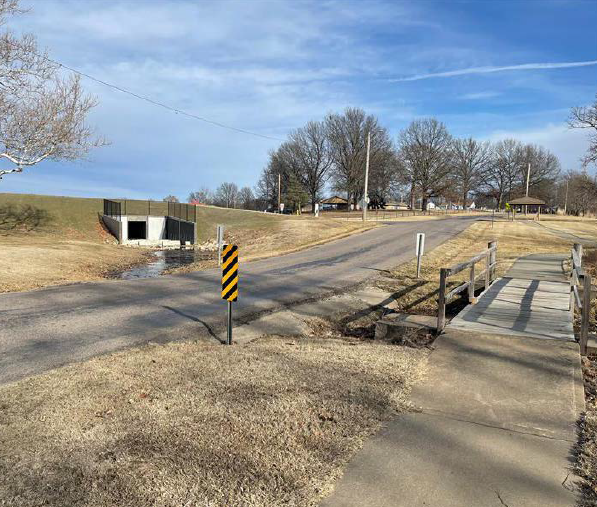
Location
Harrisonville, MO
Services
Markets
-
Spring Hill Middle School
Spring Hill Middle School
×RIC provided surveying and civil engineering for a new middle school for the Spring Hill School District. The new 100,000 square foot school is located on 32.9 acres off of 167th Street and Lindenwood in Olathe, KS. The school has a football field, track, track and field jumping and throwing areas, a baseball field, and outdoor basketball courts. RIC designed a parking lot with 353 parking stalls, a bus drive, and a drive for parents to pick up and drop of their children. We also provided preliminary design for South Lindenwood Drive, the public street which will provide access to the school. RIC is performing the following services for this project; boundary and topographic surveying, storm sewer design, site/civil design, grading, sanitary sewer design, water line and BMP design.
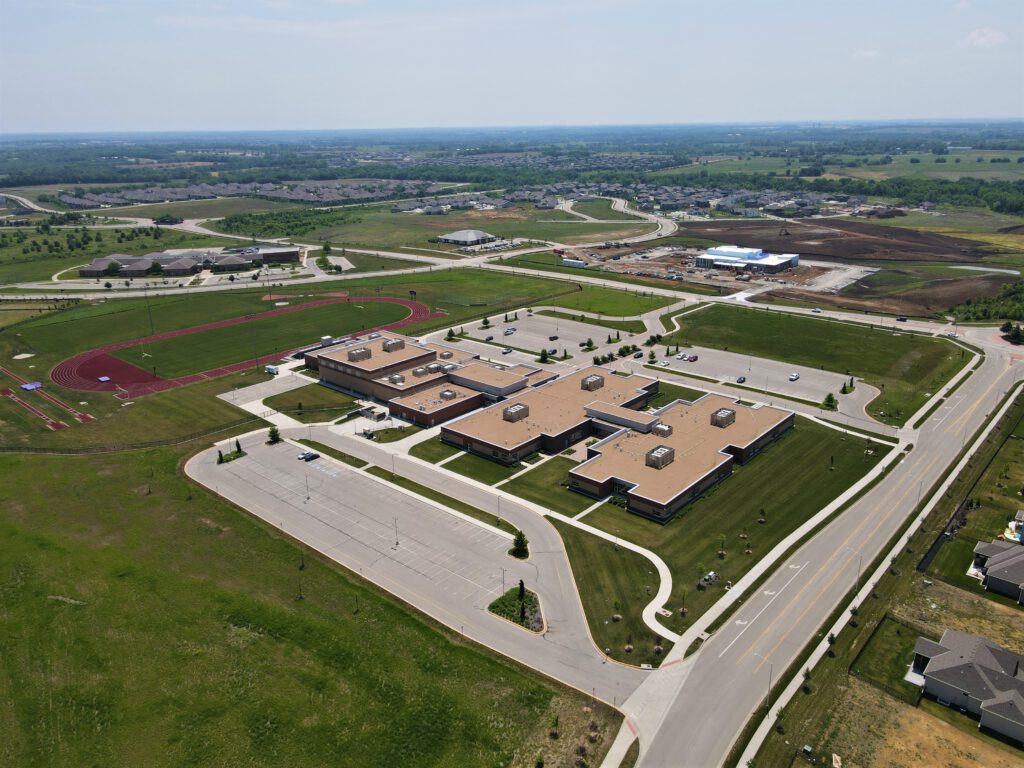
Location
Spring Hill, MO
Services
Markets
-
Family Dollar Program
Family Dollar Program
×RIC provided civil design, surveying, and easement services for many of the new Family Dollar’s located primarily in Missouri and throughout the Midwest. Starting in 2020 and is currently ongoing, we have provided services to several Family Dollar locations. Each of these buildings are brand new and designed to help develop and drive the local economy of the towns they are situated in. Each location has its own set of unique challenges that make it an interesting treat to work on each project.
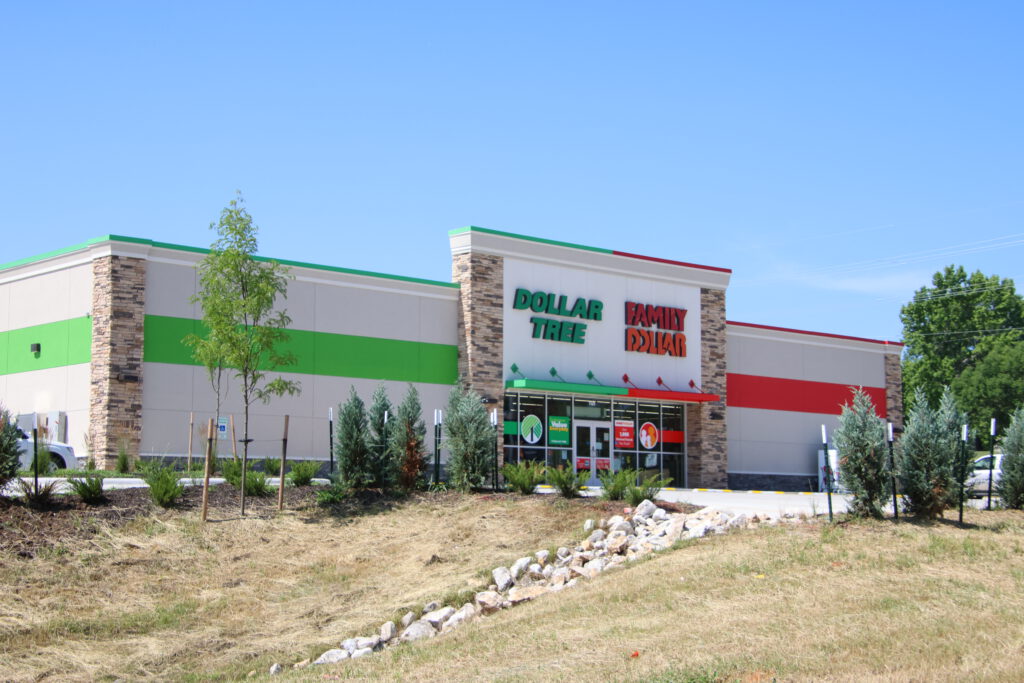
Location
Various Locations
Markets
-
Country Club Plaza Complete Streets
Country Club Plaza Complete Streets
×Recent development on the north side of the Country Club Plaza prompted the City of Kansas City, MO Capital Management to look at the cost and feasibility of improving pedestrian connectivity and slowing down vehicle traffic at the intersections of 47th and Broadway and 46th and Wornall. RIC was contracted to provide design services, including survey of existing conditions, utility coordination, cost estimates, acquisition documentation (title reports, surveyed exhibits, easement documents, etc.) needed for easements and construction plans in accordance with Kansas City Specifications. The design followed the city’s recent Complete Streets Ordinance and included curb extensions, signal modifications, ADA ramps, rain gardens, and intersection geometric improvements. Notable challenges for this project included severe roadway slopes that required substantial effort to meet ADA ramp requirements.
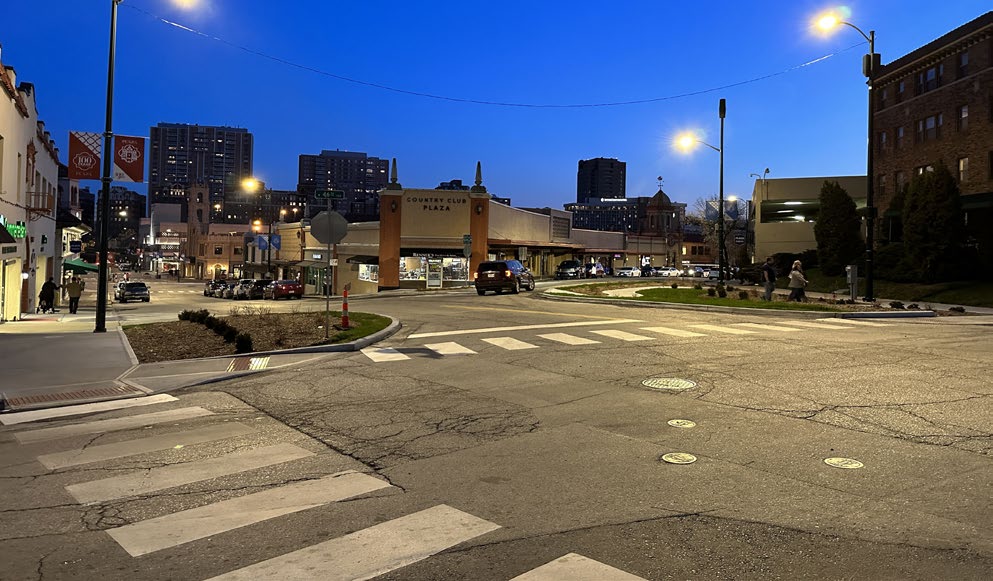
-
Horizons Industrial Park
Horizons Industrial Park
×RIC has been performing site/civil design and public improvements to the Horizons Industrial Park since 2013. Our team has successfully completed 8 industrial warehouse buildings in the Horizons complex, totaling 2,179,538 SF., including adjoining public improvements. The buildings RIC has worked on include Horizons II, III, IV, V, VI, VII, VIII, IX as well as the Gallagher, YanFeng, and Seattle Fish buildings. RIC provided land surveying, site/civil design, landscape architecture, and public improvement plans.
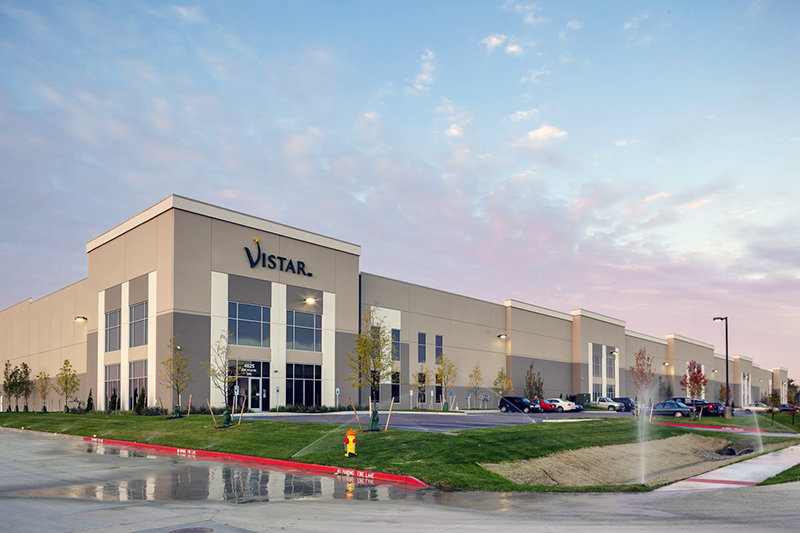
-
Lake Winnebago Lake & Community Expansion
Lake Winnebago Lake & Community Expansion
×RIC is the engineering program manager and design engineer on the Lake Winnebago Expansion project. Developer and land owner, Randy Spalding, selected RIC to be the lead consulting firm to help him achieve his dream of turning his 420 acre property just south of Lake Winnebago into an extension of the lake and subdivision. The lake and community expansion increased the overall lake surface area by 54% and added 323 residential lots as well as 10 acres of commercial space.
The existing Missouri State Highway 291 (M-291) also had to be widened and the intersection at 167th Street had to be redesigned to increase capacity. The M291 project included the design of the intersection of MoDOT Route 291 and 167th Street in Lake Winnebago, MO. Design included the widening of ½ mile of Route 291 to accommodate the addition of a Southbound left-turn lane and a Northbound right-turn lane onto 167th Street. It also included the widening of 167th Street to accommodate dedicated left and right turn lanes onto Route 291.
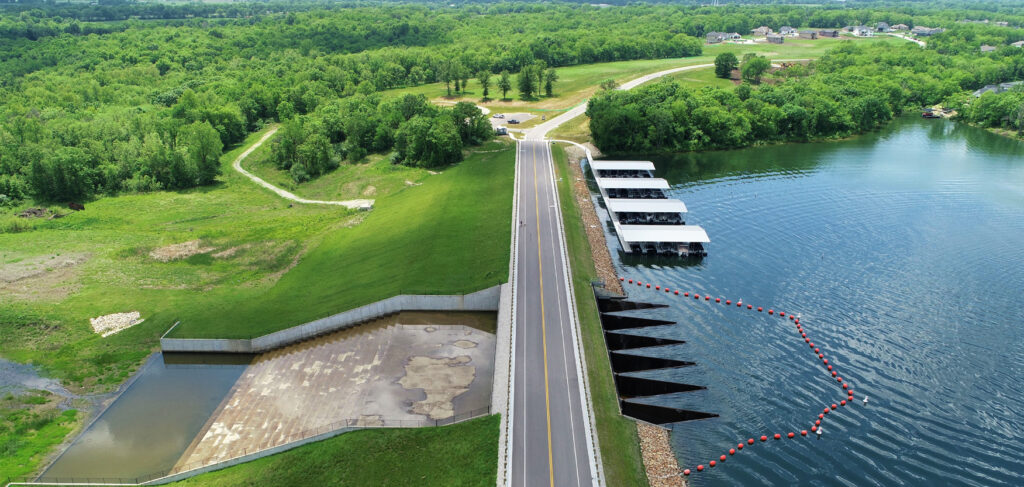
-
Power and Light Apartments
Power and Light Apartments
×RIC was the civil engineer on the historic Power and Light building renovation project in the heart of Downtown Kansas City. The renovation included converting a 32-story historic office tower into 215 luxury apartments. The project also included the construction of a new 4-story parking garage, a swimming pool and 53 new luxury apartments. RIC provided land disturbance plans, underground detention design, and public street improvement plans which included city sidewalks and ADA accessible ramp design.

Location
Kansas City, MO
Markets
-
Wichita Destination Development
Wichita Destination Development
×RIC was contracted by Wichita Destination Developers, LLC to assist in the development of a 105 acre destination shopping and entertainment district. The complex is known as Greenwich Place and located at the Northeast corner of K-96 and Greenwich Road in Wichita, Kansas. The Greenwich Place tenants include: Buy Buy Baby, Ross, Mardel, Blaze Pizza, Charming Charlie, DSW, Cavender's, Home Goods, Maurices, Wichita Sports Forum, Stein Mart, Pizza Place, World Market, Bed, Bath, & Beyond, Ulta Beauty, LaQuinta Inn, Bling Glamour.
RIC’s responsibilities on this project include oversight of design of all site infrastructure including public water main extension, high pressure gas main relocation, sanitary sewer extension, public streets, storm drainage, stormwater water quality and system design, mass grading and construction contract administration.
The public water main extension incorporates the City of Wichita’s standard specifications, design criteria and standard plans including valves at appropriate junctions, hydrant sets, thrust blocking, blowoff assemblies and utility crossings.
The roadway portion of the project includes the design of Greenwich Court, a four-lane concrete pavement roadway serving access to the 105 acre shopping center and also included two round-abouts providing access to adjacent development areas. The project design included paving, grading, storm drainage, traffic control, right-of-way, utility coordination and landscaping. This portion of the project was financed with Kansas STAR Bonds.
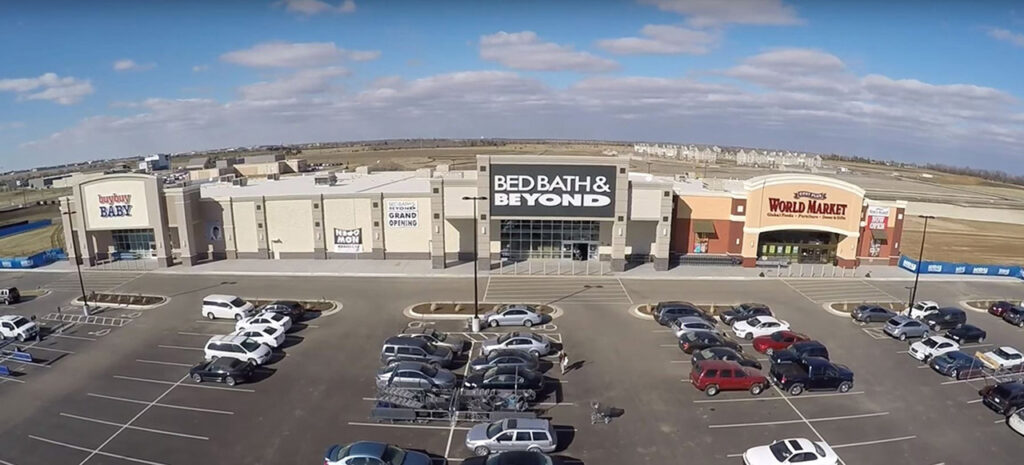
-
Hyatt Place Hotel at Lenexa City Center
Hyatt Place Hotel at Lenexa City Center
×The RIC team was responsible for zoning the property, preliminary development site plans, preliminary plat, final site plans, construction documents, public sanitary sewer plans, and public street storm sewer plans. The hotel boasts 127 guest rooms and a 14,000 square foot conference center.
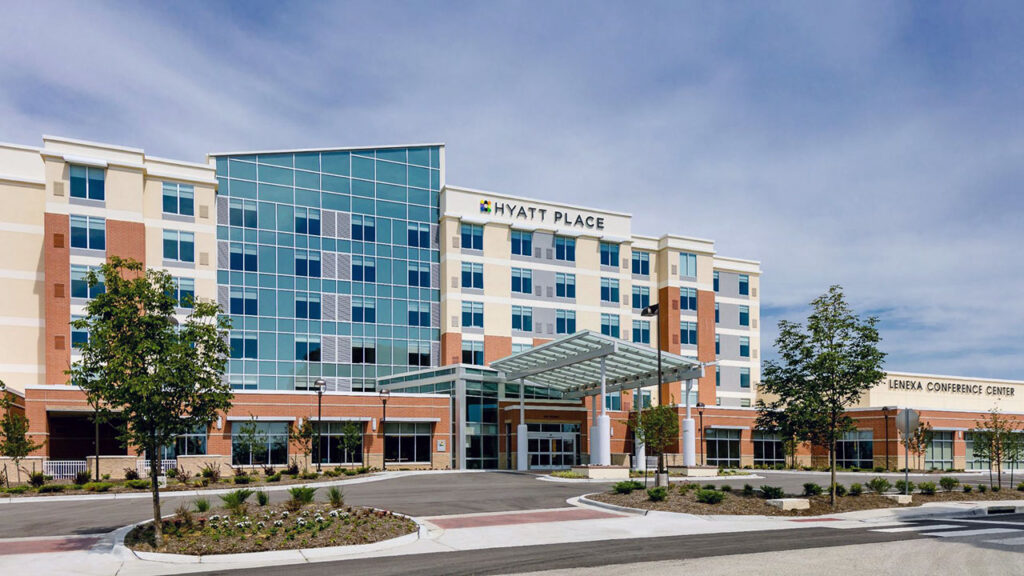
Location
Lenexa, KS
Markets
-
Covenant Place of Lenexa
Covenant Place of Lenexa
×This project included the construction of a senior living facility and all site improvements. RIC’s scope of services included surveying, rezoning, preliminary and final plans, design of grading, pavement, storm sewer, storm water detention, stormwater quality BMP’s, and erosion control.
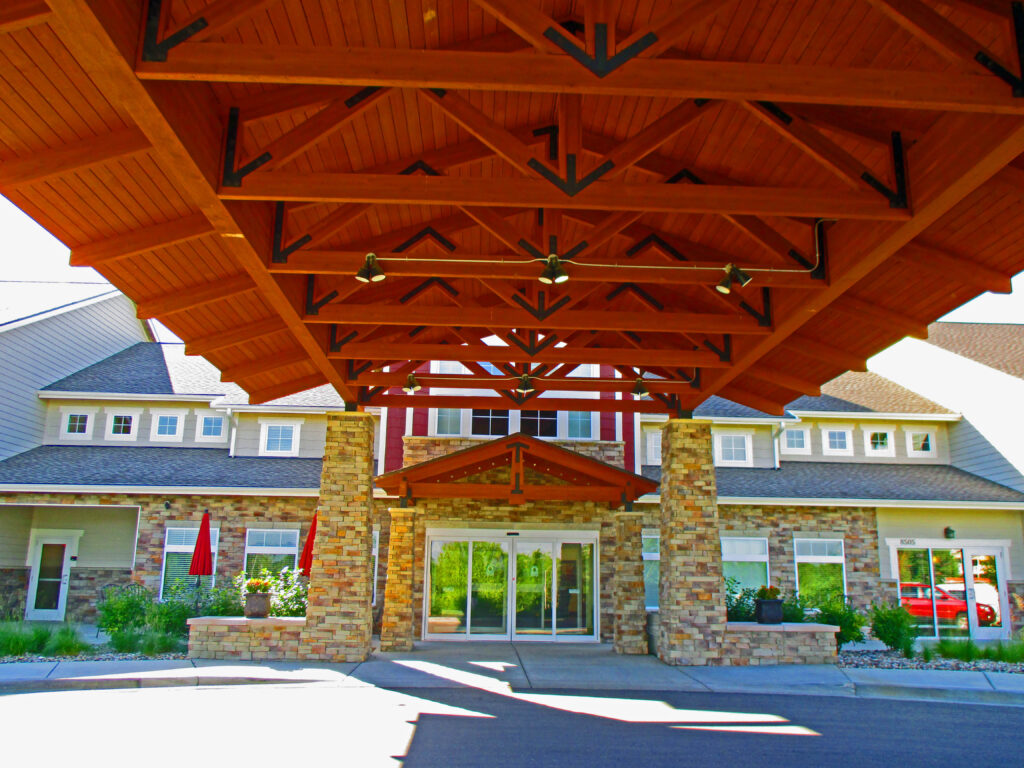
Location
Lenexa, KS
Markets
-
Cedar Mill 04 Water Main and Pump Station
Cedar Mill 04 Water Main and Pump Station
×provided survey, concept design, engineering and construction phase services for a pump station and force main to serve the 225 acres Heartland Logistics Park in Shawnee, Kansas. The project was a partnership between Blue Shawnee, LLC and the City of Shawnee, KS. RIC prepared a conceptual design memorandum for submittal to Johnson County Wastewater (JCW) outline the design criteria, area to be served by the pump station, preliminary pump station layout and force main alignment. After, approval of the conceptual design memo by JCW, RIC prepared construction plans, specifications and bid documents for approximately 800 L.F. of gravity sewer, a 640-gpm pump station and approximately 7700 L.F. of 10” HDPE force main including a 500 L.F. boring under K7 Highway.
The pump station site included a building to house electrical control, mechanical systems and future odor control system. A backup generator, parking area, site lighting and landscaping. RIC also provided shop drawing review, construction administration and full-time construction observation. The construction plans were approved by JCW in June 2021 and construction begin in September 2021 with completion Summer 2022.
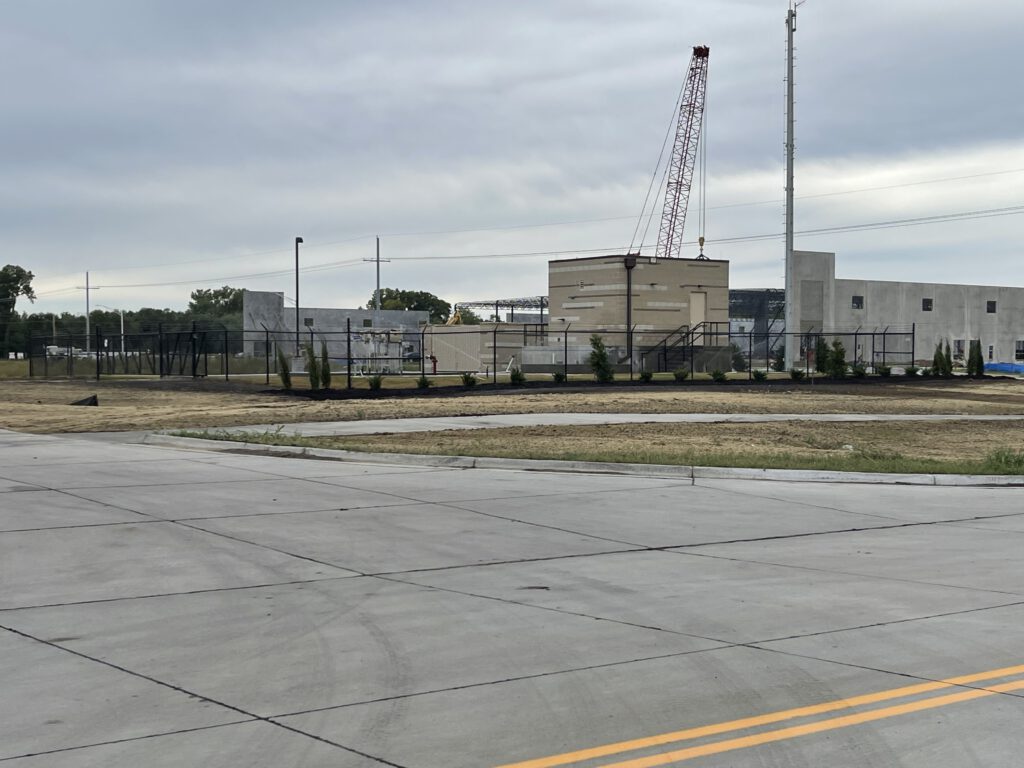
Location
Shawnee, KS
Markets
-
Advent Health Cancer Institute
Advent Health Cancer Institute
×RIC is thrilled to announce the completion of the new Advent Health Shawnee Mission Cancer Institute in which we played a role in providing civil engineering and landscape architecture services for. Beginning in January of 2022 and construction ending in May of 2024, our team planned the relocation of stormwater and utility systems. Design solutions include stormwater management and utility infrastructure by anticipating future needs and challenges. The project transformed 3.84 acres of existing infrastructure into functional, aesthetically appealing landscape. We were grateful to contribute to the community by being part of a project that anticipates the potential need for over twice as many patients by 2030.
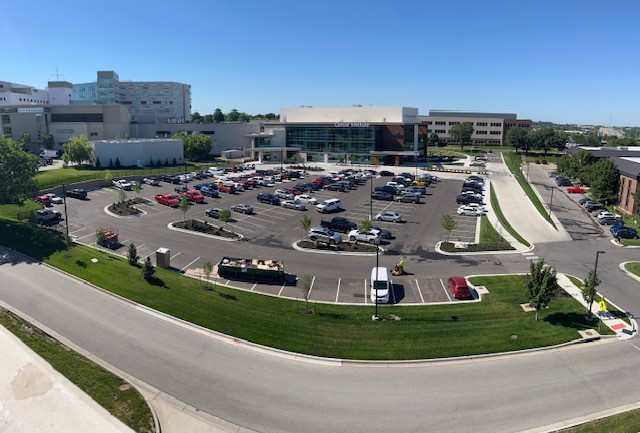
Location
Merriam, KS
Markets
-
Leawood Fire Station No. 31
Leawood Fire Station No. 31
×RIC provided surveying, engineering, and landscape architecture services for the new Leawood Fire Station No. 31 in Leawood, KS. The new Fire Station was constructed to replace the existing undersized Fire Station No. 1. Fire Station No.31 was designed and constructed on the lot of the old Leawood Police Station. The new 14,200 SF Fire Station features four drive-through apparatus bays requiring a two-tier retaining wall system to open the required space needed. The site also features extensive landscape architecture to provide screening to the neighboring residential homes.
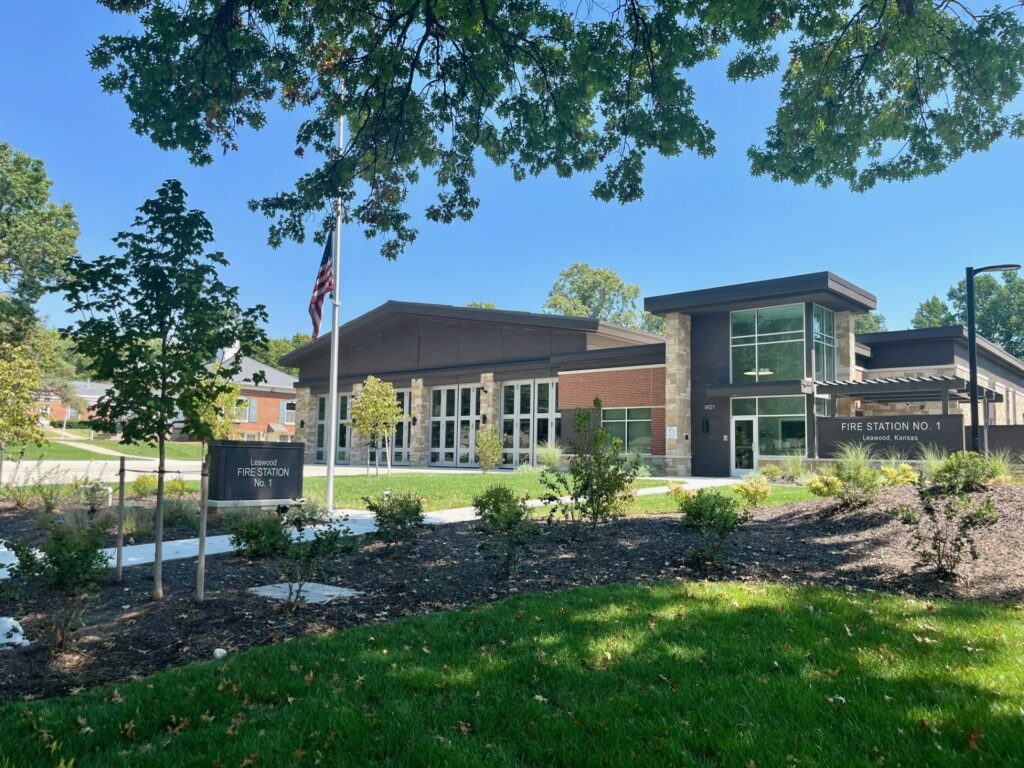
Location
Leawood, KS
Markets

