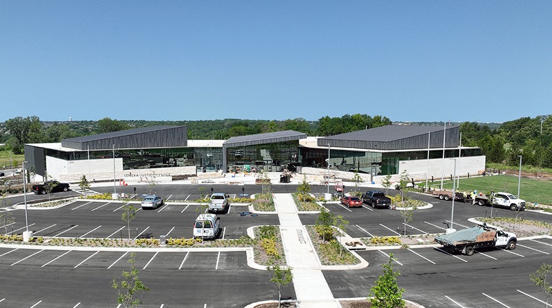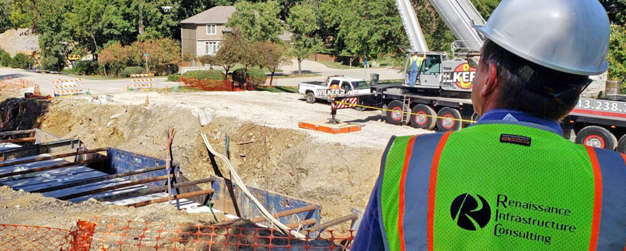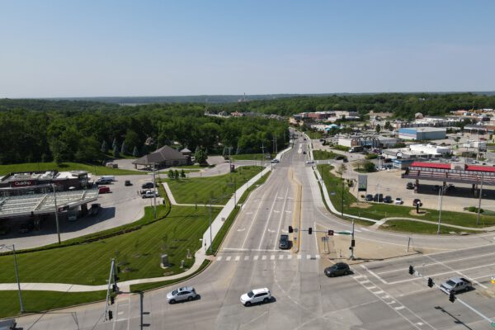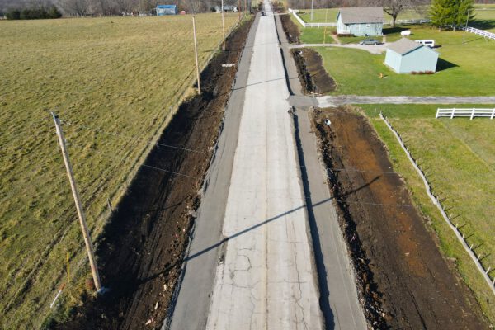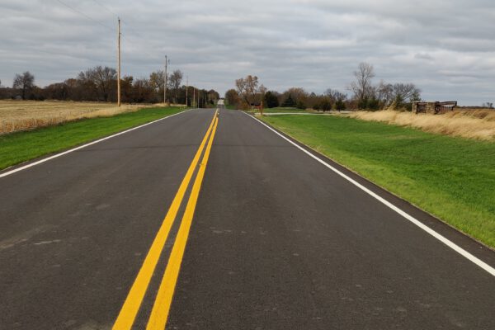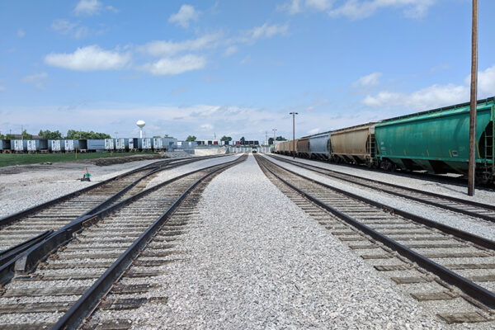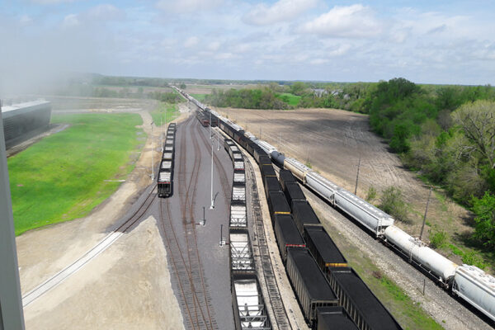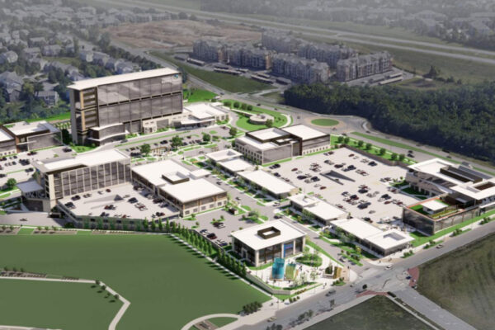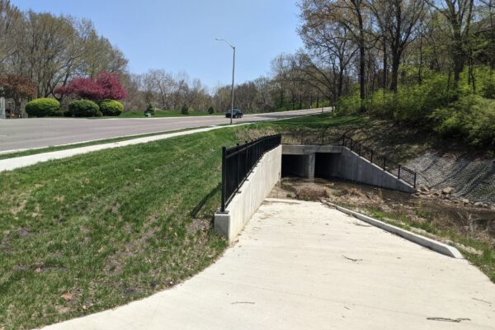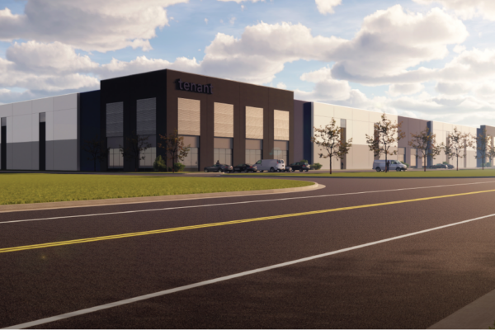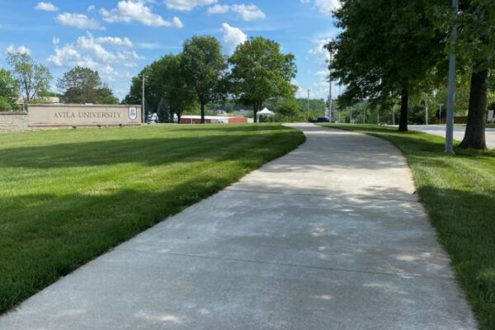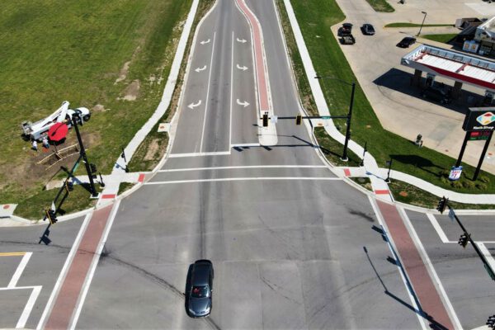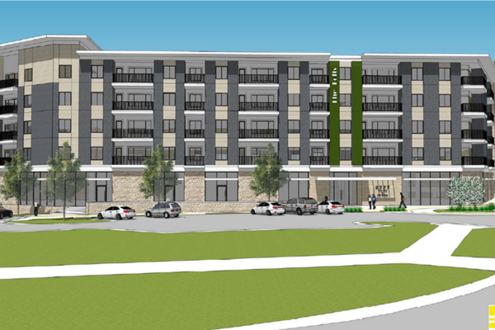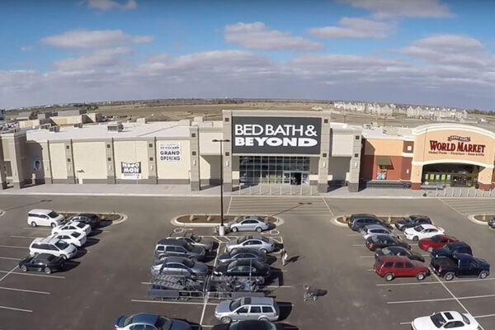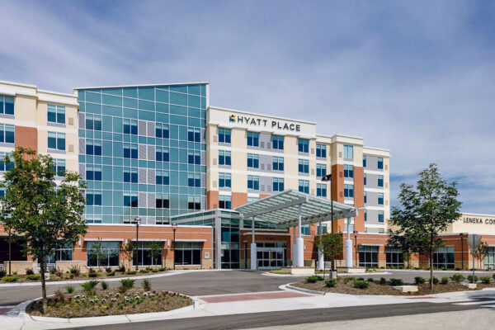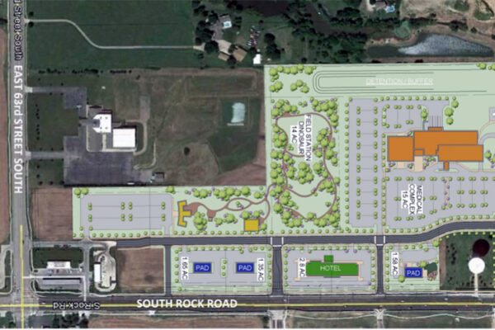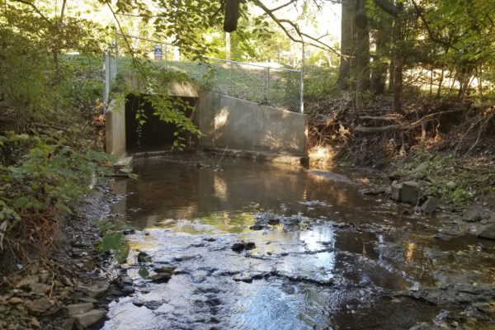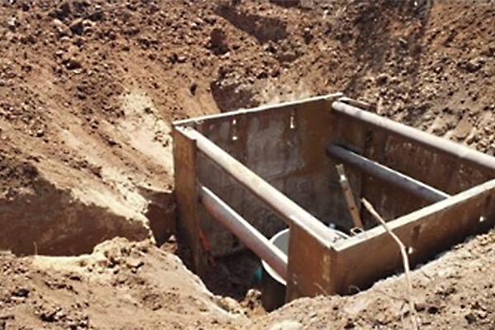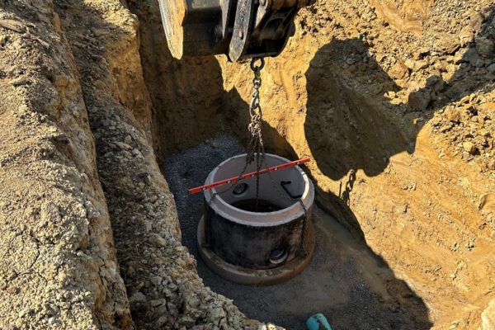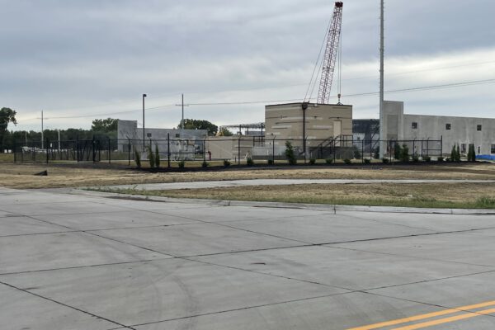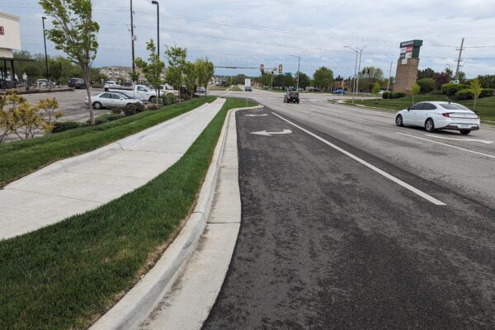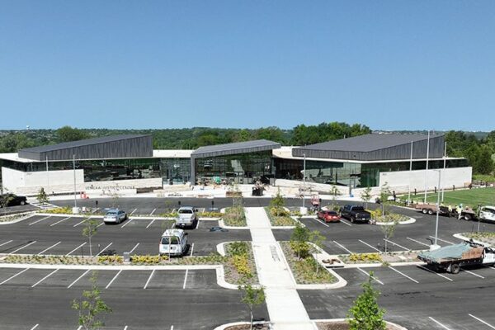RIC’s experienced construction phase team consists of observation personnel trained and certified in local, state, and national standards and programs and are supported by our diverse group of engineers, surveyors, and landscape architects. Led by personnel with DOT and municipal backgrounds, we bring an owner’s perspective to each project and can provide highly critical assessments of potential project issues so they can be addressed before they arise.
Our team provides a range of bidding and construction services to municipal, state, institutional, and commercial clients for roadway, trails, sanitary sewer, stormwater, and site improvement projects. Whether you need assistance selecting a contractor, periodic site observations, or full-service construction administration and observation, RIC will work as an extension of your staff to successfully meet your project goals.
Services
- Pre-Construction & Progress Meetings
- Schedule Review & Monitoring
- Shop Drawings and Pay Applications Review
- Change Order Review & Completion Assistance
- Interpret Drawings/Specifications & Discuss Deviations
- Traffic Control Plan Review
- Resident Engineering
- Full or Part-Time Construction Observation
- Materials Certification Review
- Punch List Preparation
- Project Close-Out
- Construction Staking
- As-Built Plan Preparation
Featured Projects
-
Parkville – MO Route 9
Parkville – MO Route 9
×Missouri Route 9 Highway Improvement project ran from 45 Highway to Lakeview Drive. The improvements included 3,500 LF of pavement mill and overlay, the addition of curb and gutter, sidewalk, trail, retaining walls, traffic signals, street lighting, and storm sewer.
RIC provided daily inspections for the project. RIC maintained daily diaries, logs, and records for a complete overview of the Contractor's progress. We measured and computed all materials incorporated in the work, prepared, and submitted various periodic, intermediate, and final reports to the City. RIC also reviewed all pay applications, coordinated material testing, and provided recommendations to the City regarding change order requests.
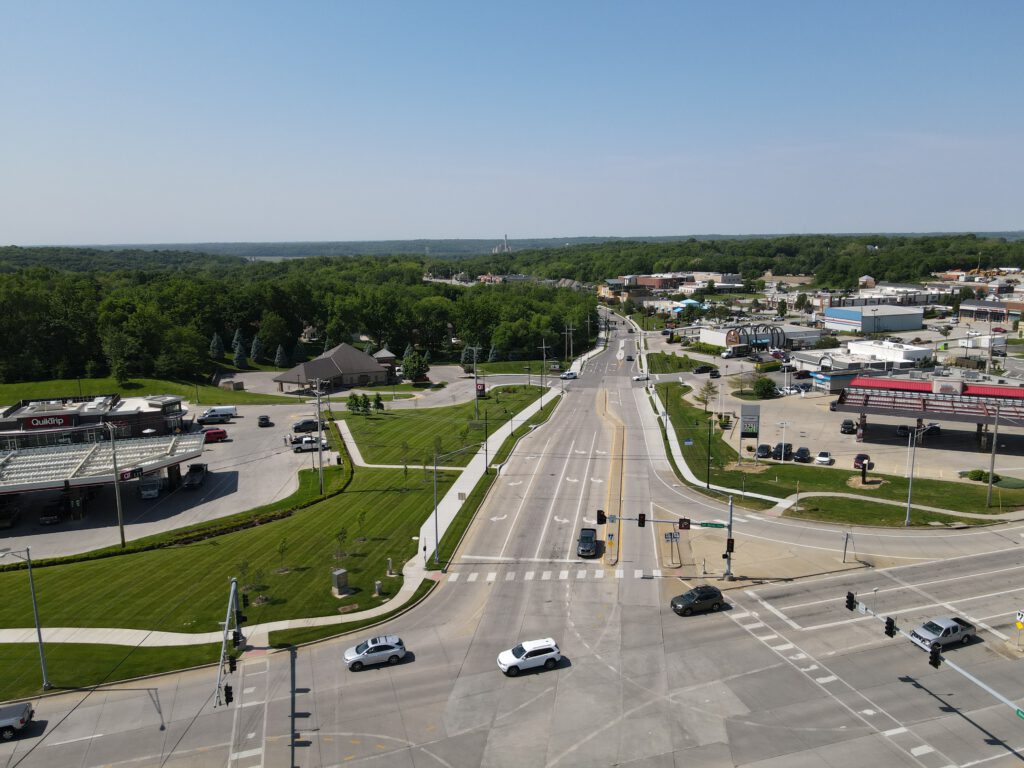
-
Johnson County Public Works – 199th St
Johnson County Public Works – 199th St
×RIC Performed daily inspection and observation of contract bid items, tracking pay quantities, monthly pay estimates, and project final pay estimate. The project included 168 LF entrance pipe and storm sewer, 168’ of Pre-Cast RCB Construction, 23,000 cubic yards of excavation, 4,700 cubic yards of earthwork, addition of shoulders, residential asphalt/concrete entrances, asphalt base and surfacing, seeding, and pavement markings.
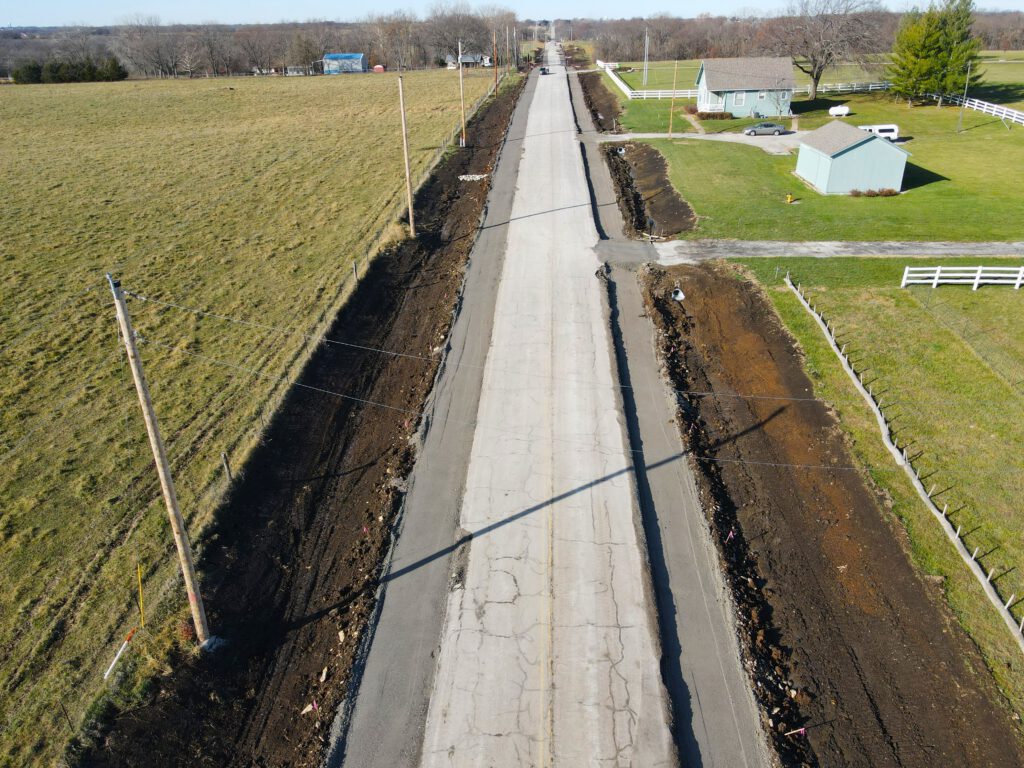
-
Johnson County Public Works – Moonlight Road
Johnson County Public Works – Moonlight Road
×RIC performed daily inspection and observation of contract bid items, tracking pay quantities, monthly pay estimates, and project final pay estimate. The project included 855 cubic yards of Earthwork, Grading Ditches, 845 Linear Feet of Entrance Pipe and Storm Sewer, Erosion Control, Permanent Seeding, and 27,400 Linear Feet of Permanent Pavement Markings.
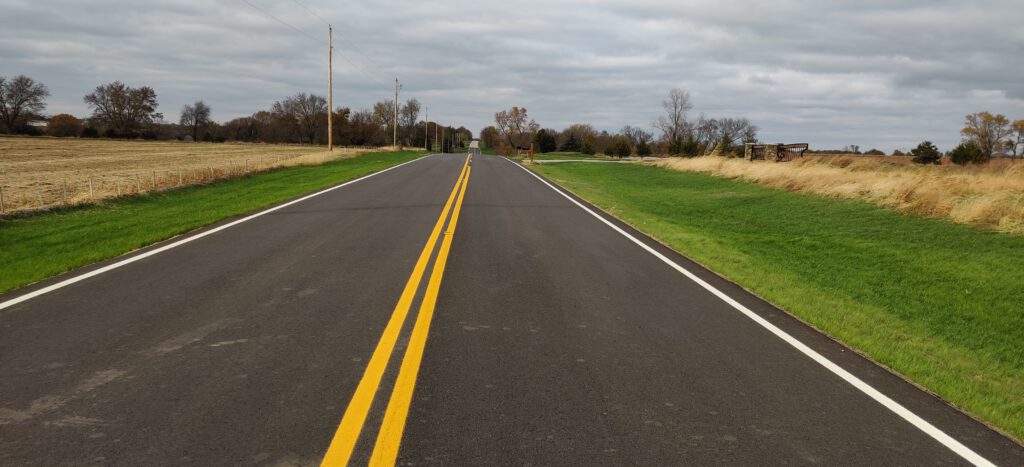
Projects
-
A&M Manufacturing Railyard
A&M Manufacturing Railyard
×RIC provided consulting engineering services to re-design proposed improvements to the A&M Manufacturing Rail Yard in Spring Hill, KS. Construction of Tracks 1,2,3, and 4, partial construction of track 5, and realignment of track 22-100 were completed.
RIC provided horizontal and vertical alignment design of the proposed revisions to the tracks. RIC is also providing a topographic survey, construction staking, construction management and inspection, and storm sewer design.
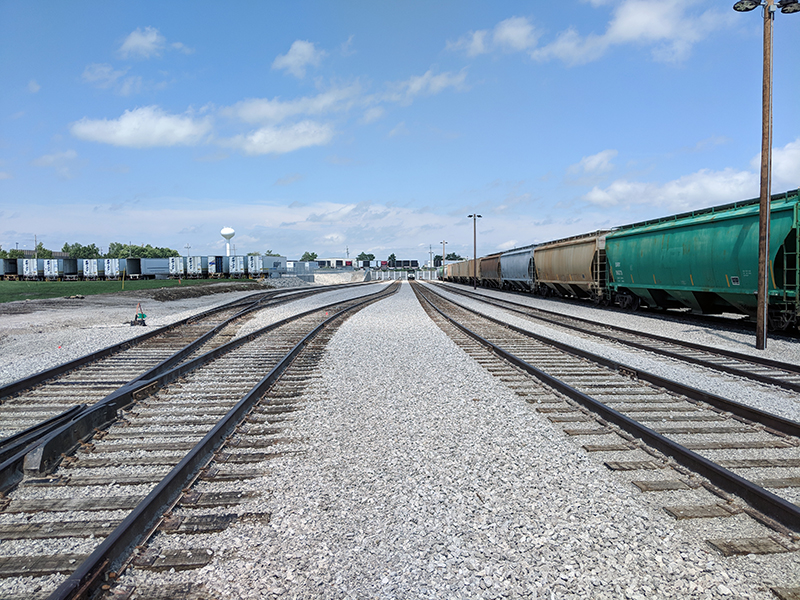
Location
Spring Hill, KS
Markets
-
Westar Energy Spur Track Expansion (Lawrence Energy Center)
Westar Energy Spur Track Expansion (Lawrence Energy Center)
×To consolidate their operations and improve efficiency for the delivery of dependable power to their customer base, Westar Energy had to increase rail car yard space at their Lawrence Energy Center (LEC) Facility, to accommodate a BNSF 135 car unit coal train.
RIC was hired to plan and design the track expansion project to meet BNSF and Westar’s operational goals. The project included coordination with George Pacocha, the BNSF Manager of Economic Development for Unit Coal Trains and Westar staff to update and revise the LEC’s rail operations plan, which was routed through BNSF’s management, operations and engineering departments.
RIC also provided complete surveying of the project site, railroad engineering meeting BNSF’s Industrial Standards and AREMA guidelines, project permitting through Westar’s environmental division, assistance with automated switching, coordination of an existing fly-ash pond closure, and construction assistance.
The LEC had a goal of getting the yard operational by the end of 2016. The project commissioning took place on December 8th, 2016 with final inspection by BNSF. During a field visit and inspection, George Pacocha at BNSF indicated that he thought the project was very successful.
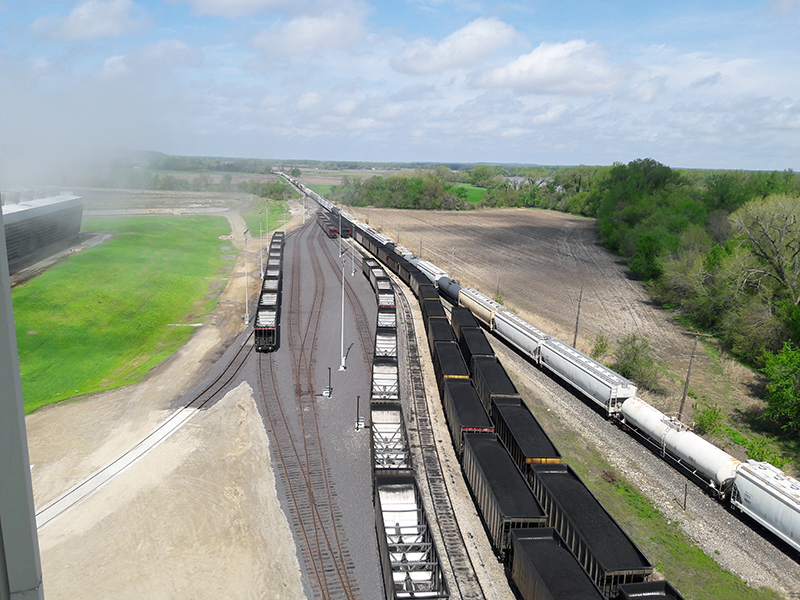
Location
Lawrence, KS
Markets
-
AdventHealth at Lenexa City Center
AdventHealth at Lenexa City Center
×RIC is providing civil engineering and landscape architecture services for the new AdventHealth Facility located on the corner of 87th Street Parkway and Penrose Lane in the Lenexa City Center. Landscape planting and hardscape features are being prepared and updated through every phase of the project, including conceptual design, schematic design, design development, and construction documents. In addition, RIC is participating in budget meetings, preparing cost estimates and illustrative master plan drawings, and providing bidding assistance and construction administration services.
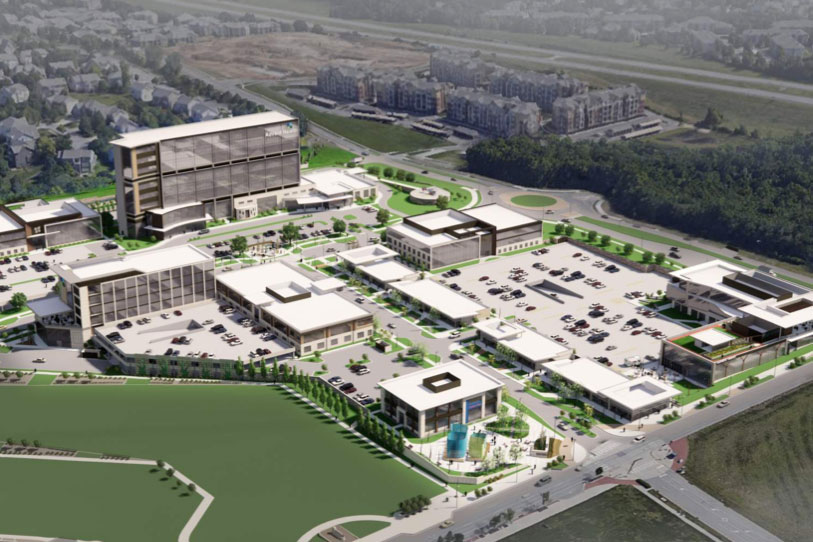
Location
Lenexa, KS
Services
Markets
-
Quivira & Park Storm Drainage Improvements
Quivira & Park Storm Drainage Improvements
×Near the intersection of Quivira Drive and Park Street in Shawnee, KS, there were two existing 144” × 91” CMAPs that carried drainage under Quivira Drive and showed signs of deterioration and/or failure and needed to be repaired or replaced. In addition, the existing CMP pipe located along Park Street was failing and needed to be replaced. RIC was hired by the City of Shawnee to analyze CCTV inspection video provided by the City of all the pipes and determine whether repair or replacement was appropriate and design the enclosed storm sewer system to meet City design criteria. RIC’s scope of work also included permitting, public involvement, bidding services, construction staking, and construction observation services. In addition, RIC submitted load rating sheets to KDOT to be registered in the KDOT Bridge Inventory. The project consisted of approximately 225 ft of 10’x9’ and 10’x8’ reinforced concrete culvert boxes that were installed in less than 4 days.
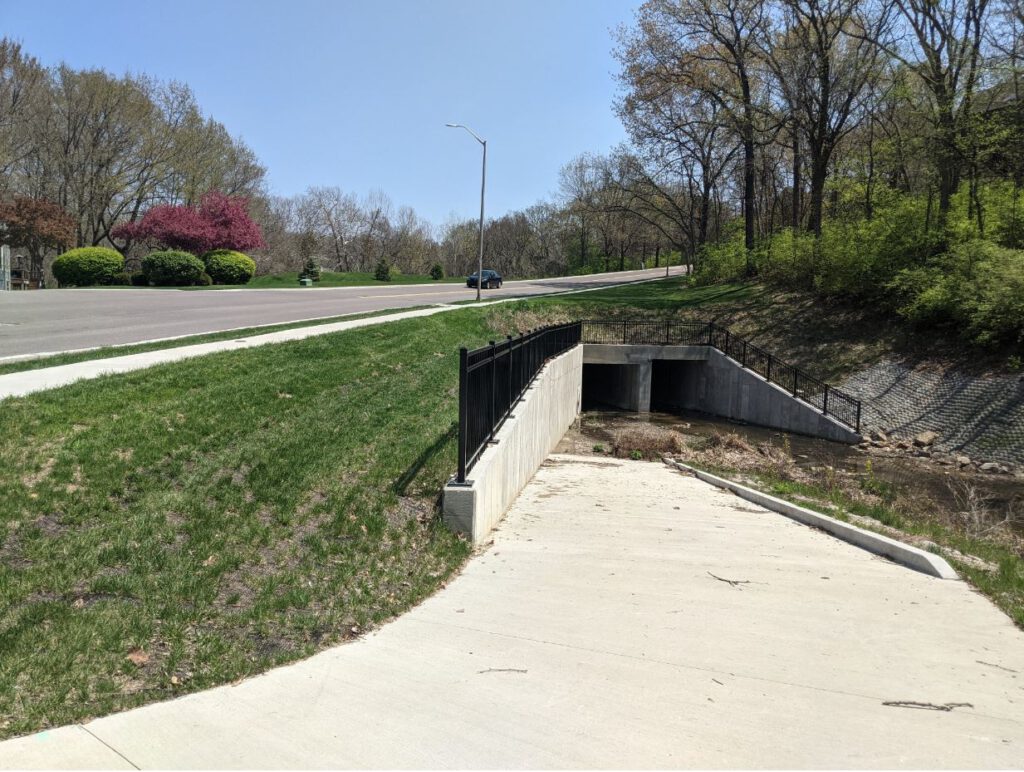
Location
Shawnee, KS
Markets
-
Heartland Logistics Park
Heartland Logistics Park
×RIC is on a team to provide civil engineering, land surveying, and landscape architecture services for the new Heartland Logistics Park in Shawnee, KS. The industrial park will sit on 150 acres at the northwest corner of 43rd Street and Kansas Highway 7. The development will feature 2 million s.f. of industrial space spread across multiple manufacturing, warehouse, and distribution buildings.
The RIC team is providing topographic and ALTA surveys, railroad right-of-way investigation, utility coordination, concept development and exhibit preparation, site development plans, a floodplain analysis, storm drainage analysis and design, landscape plans, and a traffic impact study. Sanitary sewer design includes force main, lift station, and gravity main plans along with gravity main inspection and testing. A major component of the project is the floodplain analysis as 43rd Street, Clare Road, and the building floor elevations are being designed above the floodplain. The Kansas River surrounds the development on the North and East sides so RIC prepared a model of the river to determine the actual floodplain elevations.
RIC's transportation engineers, traffic engineers, and surveyors are also working with the City of Shawnee and KDOT in preparing public road infrastructure plans for 43rd Street, Clare Road, and Kansas Highway 7 in support of the development.

-
117th Terr & 118th St Trail
117th Terr & 118th St Trail
×RIC was the most recent sole recipient of the KCMO Parks & Recreation On-Call Trail Design Contract. Under this contract, RIC provided trail design services for a trail along 118th Street from Wornall Rd to the Avila NE Parking Lot and on 117th Terrace from E. 118th Street to Oak Street. The proposed trail improvements consist of 880 LF of a 10-foot wide concrete trail that complements existing trees and neighborhood features and meets ADA requirements.
In order to protect the numerous large, mature trees along the roadway, the proposed trail needed to go into the Avila University property and the north curb line on the NW Avila parking lot had to be relocated. RIC coordinated with Avila representatives throughout the project to discuss alignment and impacts to the Avila property. Avila also had existing improvements being constructed adjacent to the proposed trail alignment. RIC coordinated with Avila to obtain construction information and inspection records to ensure the alignment did not impact the improvements. In addition, our team provided field survey, utility and storm system coordination, geotechnical investigations, coordination of trail alignment and connection points with impacted neighborhoods, the acquisition of land rights and easements, and a cost estimate.
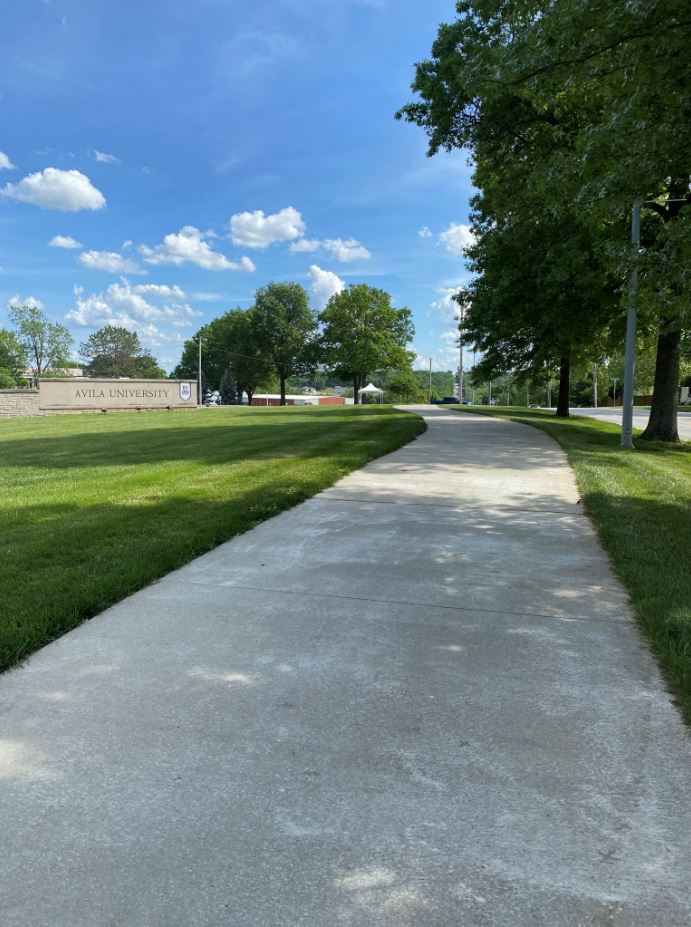
Location
Kansas City, MO
Markets
-
Church Street Corridor Improvements
Church Street Corridor Improvements
×RIC is providing civil engineering, consulting, and surveying services to improve Church Street from K-10 to 14th Street. Our team initially prepared a traffic study and conceptual design for the widening of the arterial roadway from a 2-lane section to a 3-lane section in support of a neighboring development. Now under design, RIC is providing roadway design, utility coordination, traffic signal design, signing, pavement markings, construction phasing, and traffic control. In addition, RIC is coordinating with the numerous property owners along the route.
Base repairs and a mill and overlay will occur on the existing street and new asphalt will be laid for the widening of the street. RIC is providing permitting as well, including a SWPPP and an NOI submittal to the KDHE. Our team also assisted the City in applying for funding from the KDOT 2020 Cost Share Program and is coordinating with KDOT for the improvements.
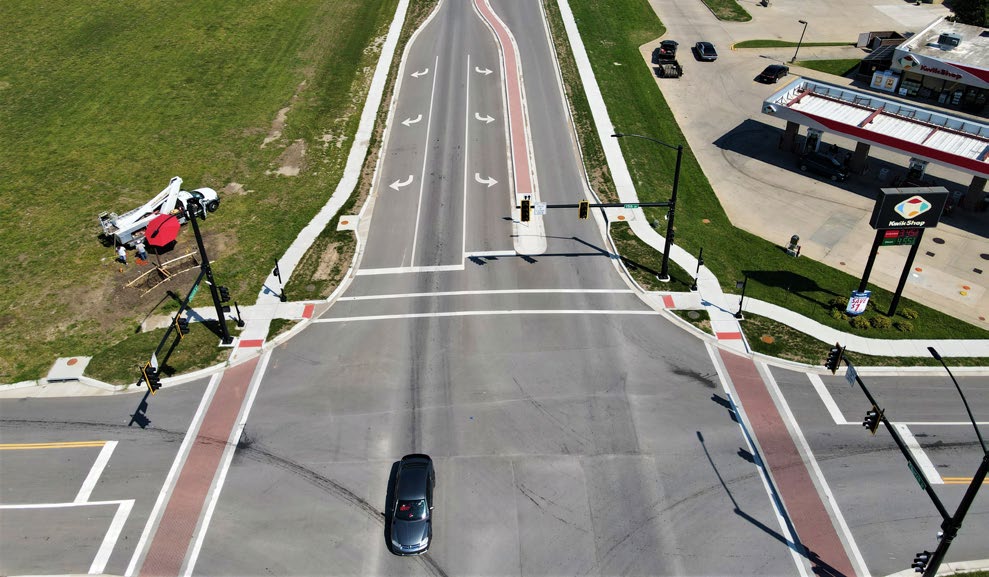
Location
Eudora, KS
Services
Markets
-
The Lofts at Lenexa City Center
The Lofts at Lenexa City Center
×RIC provided topographic and boundary survey, site development plans, stormwater report, easement and legal descriptions, preliminary and final plats, construction documents, landscape plans, public lighting plans, and construction administration for the development in Lenexa City Center. The Lofts contain over 9,000 square feet of office space on the first floor, four stories of apartments, and an underground garage with around 100 spaces.
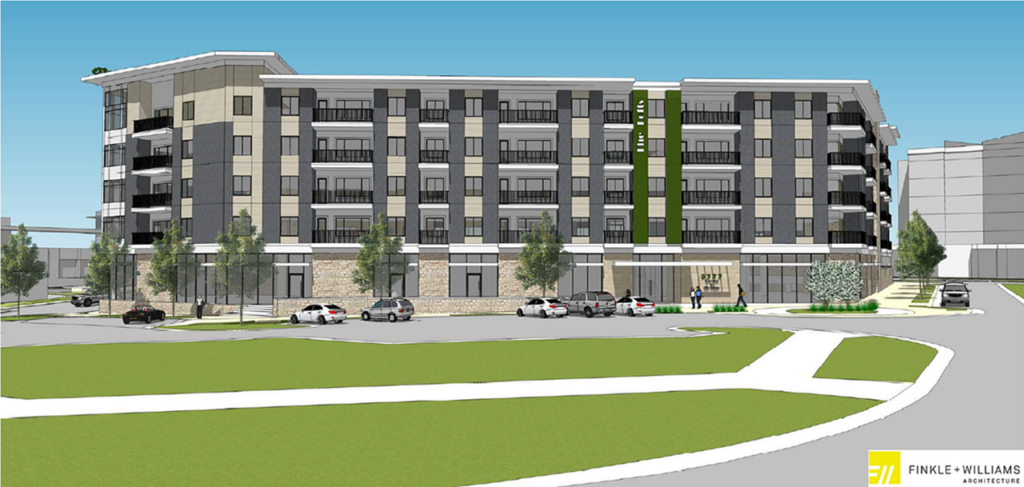
Location
Lenexa, KS
Markets
-
Wichita Destination Development
Wichita Destination Development
×RIC was contracted by Wichita Destination Developers, LLC to assist in the development of a 105 acre destination shopping and entertainment district. The complex is known as Greenwich Place and located at the Northeast corner of K-96 and Greenwich Road in Wichita, Kansas. The Greenwich Place tenants include: Buy Buy Baby, Ross, Mardel, Blaze Pizza, Charming Charlie, DSW, Cavender's, Home Goods, Maurices, Wichita Sports Forum, Stein Mart, Pizza Place, World Market, Bed, Bath, & Beyond, Ulta Beauty, LaQuinta Inn, Bling Glamour.
RIC’s responsibilities on this project include oversight of design of all site infrastructure including public water main extension, high pressure gas main relocation, sanitary sewer extension, public streets, storm drainage, stormwater water quality and system design, mass grading and construction contract administration.
The public water main extension incorporates the City of Wichita’s standard specifications, design criteria and standard plans including valves at appropriate junctions, hydrant sets, thrust blocking, blowoff assemblies and utility crossings.
The roadway portion of the project includes the design of Greenwich Court, a four-lane concrete pavement roadway serving access to the 105 acre shopping center and also included two round-abouts providing access to adjacent development areas. The project design included paving, grading, storm drainage, traffic control, right-of-way, utility coordination and landscaping. This portion of the project was financed with Kansas STAR Bonds.
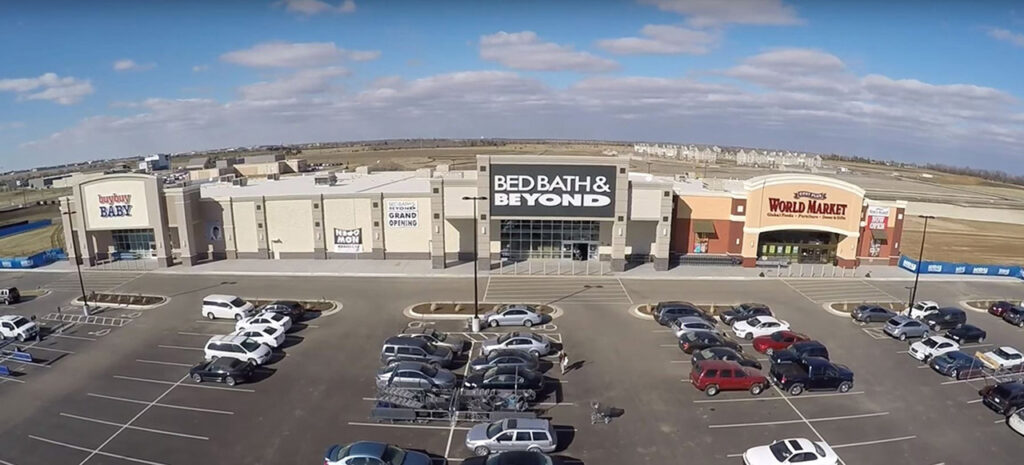
-
Hyatt Place Hotel at Lenexa City Center
Hyatt Place Hotel at Lenexa City Center
×The RIC team was responsible for zoning the property, preliminary development site plans, preliminary plat, final site plans, construction documents, public sanitary sewer plans, and public street storm sewer plans. The hotel boasts 127 guest rooms and a 14,000 square foot conference center.
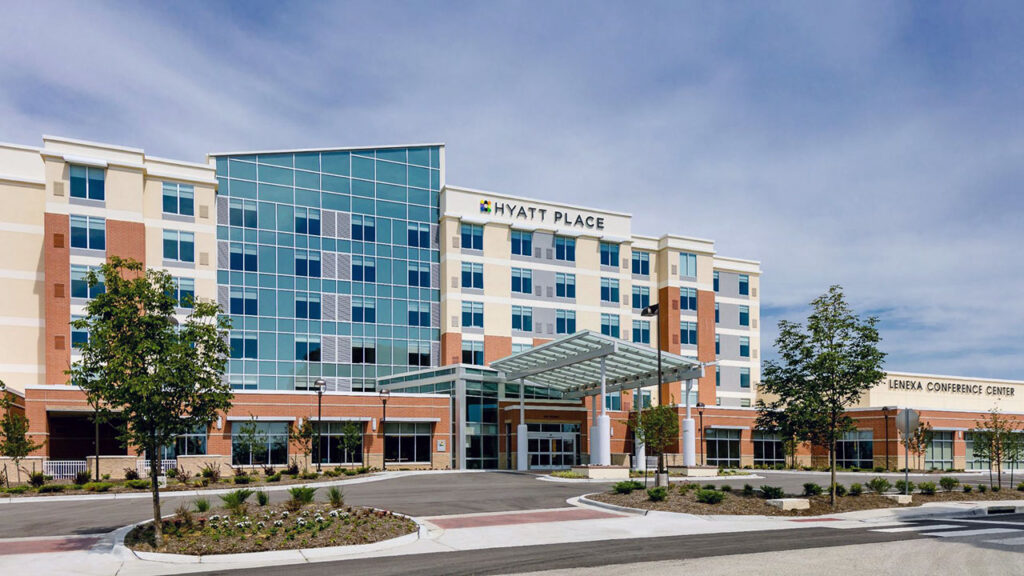
Location
Lenexa, KS
Markets
-
Derby Destination Development
Derby Destination Development
×RIC provided surveying, civil engineering, landscape architecture, bidding services, and project management for the new Derby Destination Development. This is a $160 million development project located in Derby, KS which features the Field Station Dinosaurs entertainment park, Rock Regional Hospital, hotel, medical office complex, and future restaurants. RIC's work included roadway design and traffic signalization, water, sewer and stormwater design, site surveying, construction staking, and landscape and streetscape design. The project was funded utilizing Kansas Star Bonds.
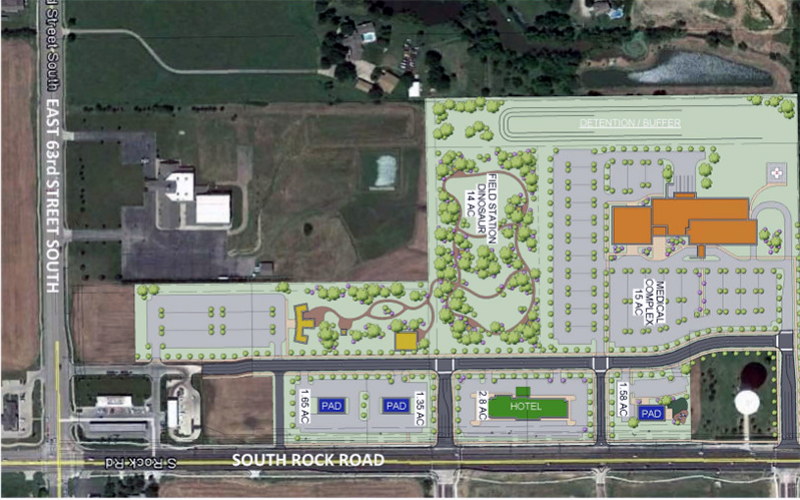
-
67th St & Cottonwood Storm Drainage Improvements
67th St & Cottonwood Storm Drainage Improvements
×The City of Shawnee hired RIC to perform a Preliminary Engineering Study (PES) for an area along a tributary to Little Mill Creek near the intersection of 67th Street & Cottonwood Drive. Flooding problems in the area had been identified in the Mill Creek Flood Study previously completed. Existing reinforced box culverts under Cottonwood Drive and 67th Street are both topped during a 100-year storm event. This results in flooding of the homes on West 67th Street and makes the roads impassable for emergency vehicles. A church building upstream of 67th Street is also endangered by channel bank erosion. Proposed solutions in the PES include construction of larger box culverts under the road, bank stabilization, widening of the channel section, utility relocation and purchasing flooded homes.
RIC’s scope of work included topographic survey, hydrologic and hydraulic modeling, an opinion of probable costs, coordination with utilities, identification of future permitting requirements, public outreach, and preparation of the Preliminary Engineering Study. The study was prepared in accordance with requirements of the Johnson County Stormwater Management Program. The PES was submitted and accepted by the Johnson County Stormwater Management Program and has been placed on the list of potential funding in 2020.
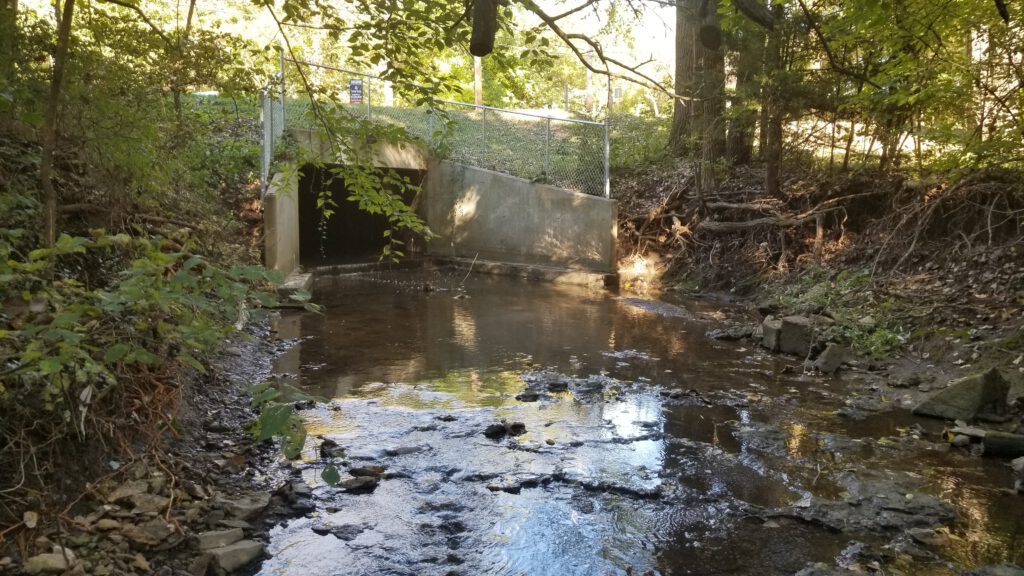
Location
Shawnee, KS
Markets
-
Derby Destination II
Derby Destination II
×RIC was contracted by Derby Destination Development, LLC to perform survey for and design infrastructure improvements associated with the Derby Destination II Star Bond project. The infrastructure improvements included two phases of sanitary sewer main extensions. Phase I included approximately 2000 L.F. of sanitary sewer main extension to serve area of the proposed development north of Cambridge Street. Design of phase I begin in March 2020 and plans were released for construction in December of 2020. Construction began in early 2021 and was completed in summer of 2021. Phase II design was 90% completed in 2020 but held for construction until 2023. Phase II of the sanitary sewer included approximately 1100 L.F. of main extension to serve approximately 20 acres just north of Tall Tree Road. Phase II of the sanitary sewer is currently under construction and expected to be completed in summer 2023.
RIC’s responsibilities on the project included boundary and topographic survey, sanitary sewer design, preparation of construction drawings, permitting, easement documents, bid phase services, construction administration and preparation of as-built drawings.
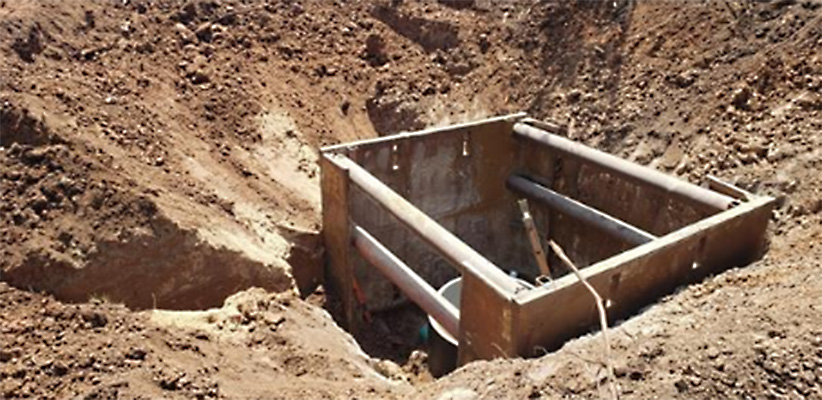
Location
Derby, KS
Services
Markets
-
Compass 70 Development
Compass 70 Development
×RIC was hired by Scannell Properties to design a sanitary sewer collection system, lift station and force main to serve the 150-acre Compass 70 Business Park in Bonner Springs, KS. RIC worked with Scannell Properties and the City of Edwardsville to develop the design for the collection system and lift station. The project included approximately 1625 L.F. of 8” gravity main, 1016 L.F. of 4” force main and a lift station. The lift station was designed in conjunction with the City of Edwardsville design criteria and technical specifications, and input from the City’s on-call engineering consultants. The station was designed for a peak flow of 225 gallons per minute (GPM) for the proposed industrial park.
The lift station included submersible pumps in the wet well, valve and meter vault structures, control panel, electric meter, backup generator and a Primex Remote Operating System. The design process of the project included development of land disturbance plans and a Stormwater Pollution Prevention Plan (SWPPP). RIC also completed applications to KDHE for the project and obtained a Notice of Intent for Construction Activities and a Sanitary Sewer Main Extension permit. Project design started in Fall of 2021. Construction of the project began in Summer of 2022 and is expected to be completed in Summer 2024.

Location
Bonner Springs, KS
Services
Markets
-
Cedar Mill 04 Water Main and Pump Station
Cedar Mill 04 Water Main and Pump Station
×provided survey, concept design, engineering and construction phase services for a pump station and force main to serve the 225 acres Heartland Logistics Park in Shawnee, Kansas. The project was a partnership between Blue Shawnee, LLC and the City of Shawnee, KS. RIC prepared a conceptual design memorandum for submittal to Johnson County Wastewater (JCW) outline the design criteria, area to be served by the pump station, preliminary pump station layout and force main alignment. After, approval of the conceptual design memo by JCW, RIC prepared construction plans, specifications and bid documents for approximately 800 L.F. of gravity sewer, a 640-gpm pump station and approximately 7700 L.F. of 10” HDPE force main including a 500 L.F. boring under K7 Highway.
The pump station site included a building to house electrical control, mechanical systems and future odor control system. A backup generator, parking area, site lighting and landscaping. RIC also provided shop drawing review, construction administration and full-time construction observation. The construction plans were approved by JCW in June 2021 and construction begin in September 2021 with completion Summer 2022.
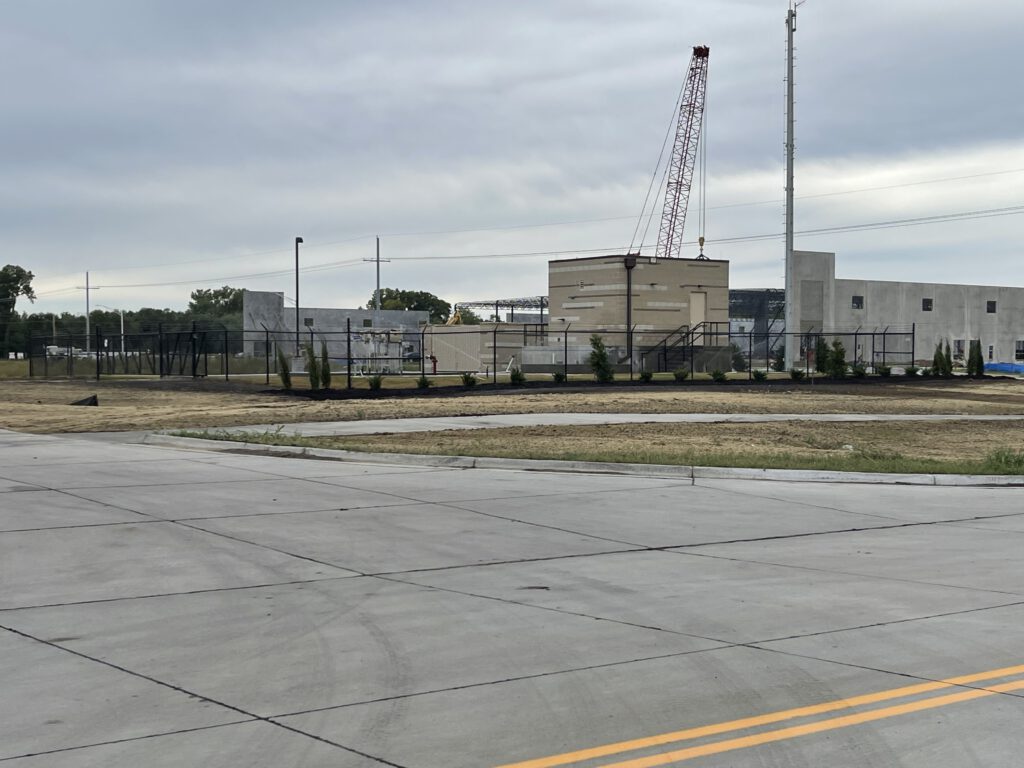
Location
Shawnee, KS
Markets
-
135th Street & Greenwood Street
135th Street & Greenwood Street
×RIC provided design for geometric improvements to the intersection of 135th Street and Greenwood Street. This project includes installing an eastbound right turn lane at the intersection of 135th Street and Greenwood Street and a southbound right turn lane on Greenwood Street into Alden Center. The project also includes streetlight, traffic signal, sidewalk and storm modifications as necessary, along with all other items needed to complete the turn lane design.
Design services include survey of existing conditions, utility coordination, cost estimates, acquisition documentation (title reports, surveyed exhibits, easement documents, etc.) needed for any right-of-way or easements, developing construction plans in accordance with Olathe specifications, assistance with bidding of project for construction and assistance as needed throughout construction.
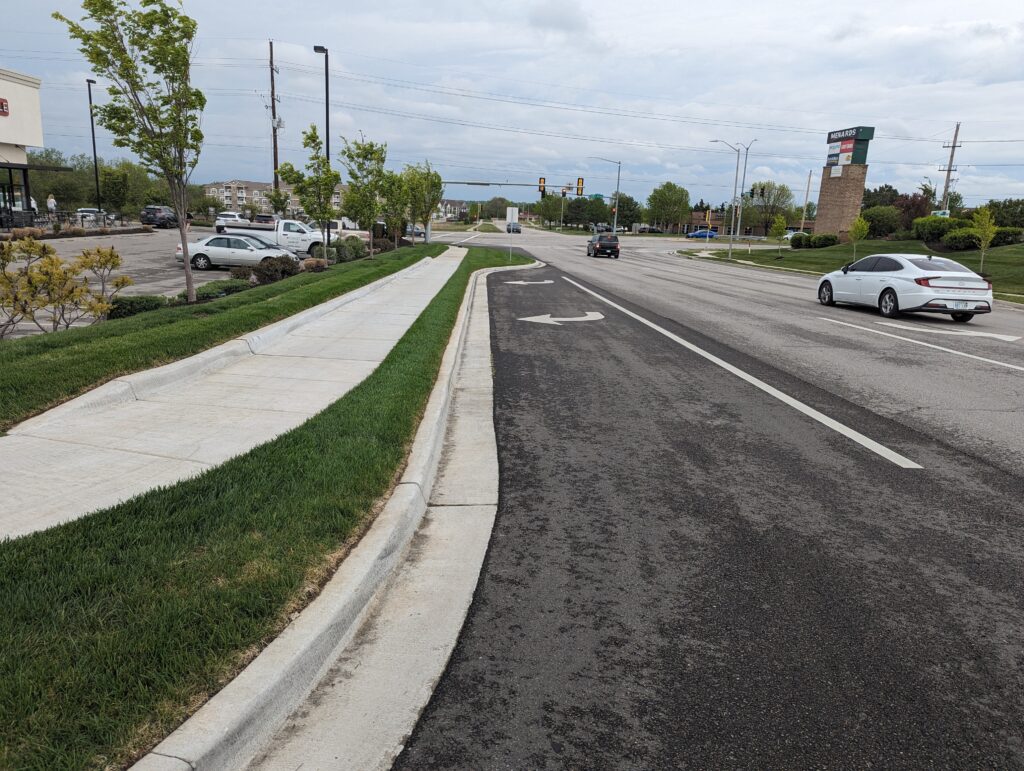
Location
Olathe, KS
Services
Markets
-
Lenexa Justice Center
Lenexa Justice Center
×RIC was hired by the City of Lenexa as part of the Finkle-Williams project team to provide civil engineering, survey, and construction phase services for the new Lenexa Justice Center, situated at the southwest corner of Prairie Star Parkway and Britton Street. Responsible for site engineering—including grading, drainage, and stormwater management—RIC also designed a public sanitary sewer main extension to support the two new buildings totaling approximately 75,000 square feet. The construction drawings for the sewer extension were developed in accordance with Johnson County Wastewater design criteria and technical specifications. The sewer main extension was successfully completed between January and May 2023. The project was completed in August of 2024.
