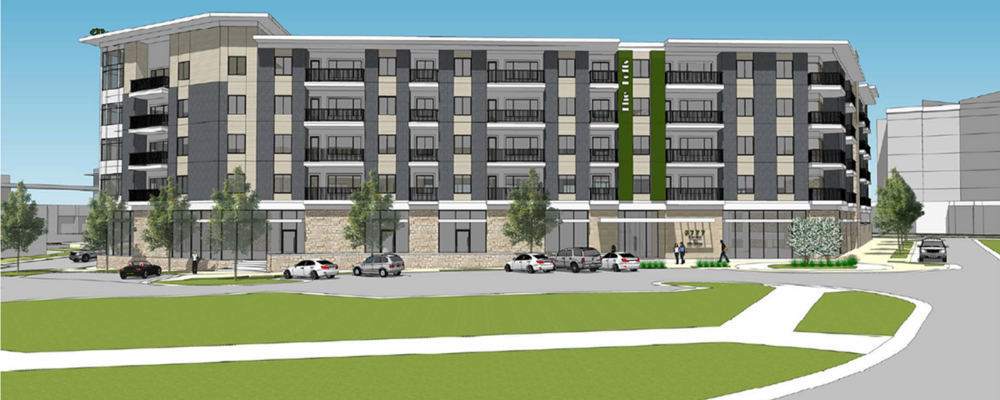RIC provided topographic and boundary survey, site development plans, stormwater report, easement and legal descriptions, preliminary and final plats, construction documents, landscape plans, public lighting plans, and construction administration for the development in Lenexa City Center. The Lofts contain over 9,000 square feet of office space on the first floor, four stories of apartments, and an underground garage with around 100 spaces.

The Lofts at Lenexa City Center
Lenexa, KS
