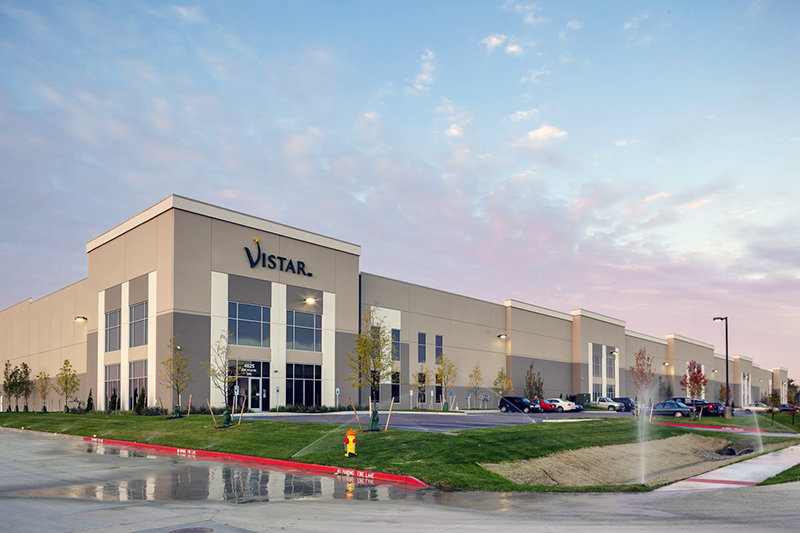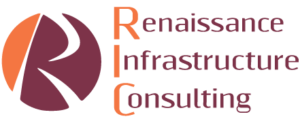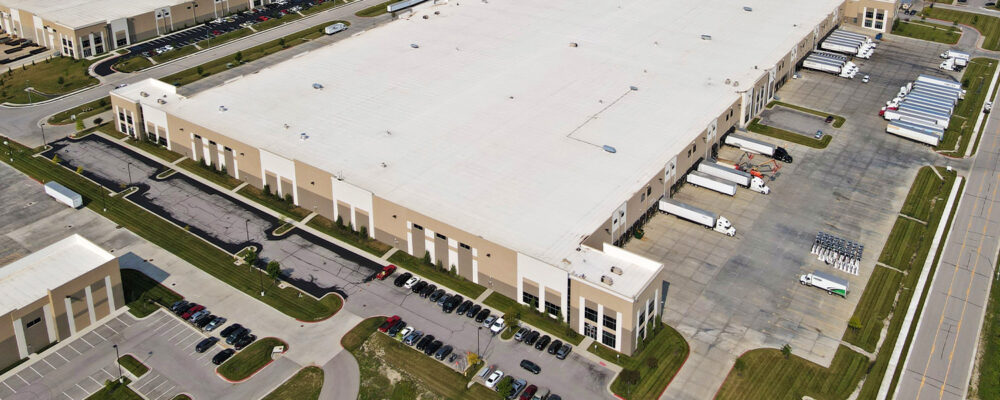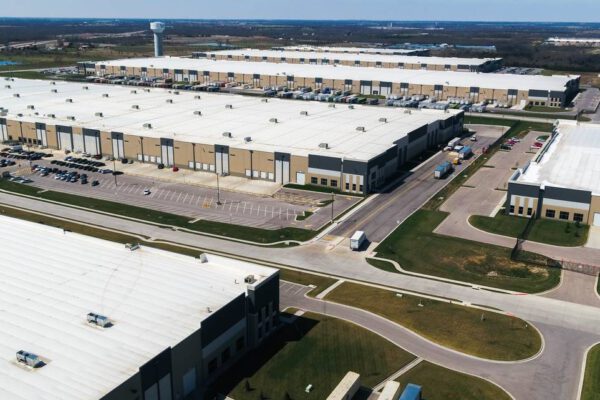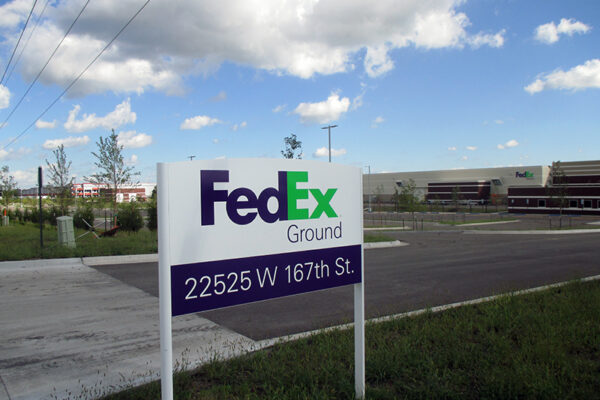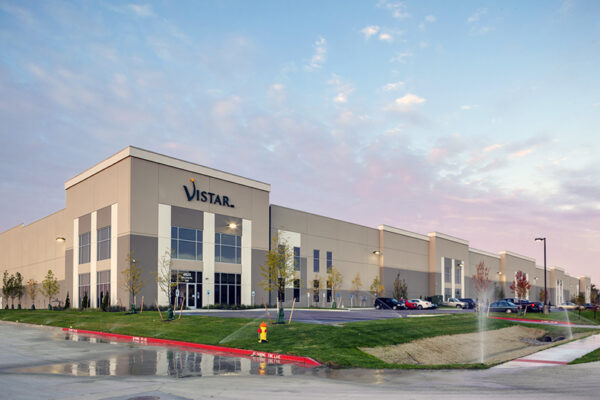RIC has designed over 15 million square feet of industrial developments. Our team will guide you each step of the process including design, planning, permits, or construction. We strive to provide solutions before potential challenges arise to help minimize deviation from project plans and to control cost overruns.
With thousands of square feet of industrial buildings and acres of land at stake, we know you have strict specifications and regulations to adhere to. Our staff of experts knows how to navigate city, county, and state requirements to keep your project on track and within budget.
Projects
-
Logistics Park Kansas City
Logistics Park Kansas City
×RIC is providing the site civil engineering and public infrastructure for the entire 1,700 acre LPKC development under contract with NorthPoint Development. To date, our work at LPKC totals 13.6 million square feet of industrial warehouse site development including what has been built, is under construction, and/or is under design.
Our work includes site design, survey, platting, construction staking, land development, and the public infrastructure including sanitary sewer interceptor, street, storm, roadway and water main design. Current tenants of LPKC include Kubota, Amazon.com, FedEx, Jet.com, Smart Warehousing, J.B. Hunt, TSL Companies, Demdaco, Flexsteel, and Excel Industries.
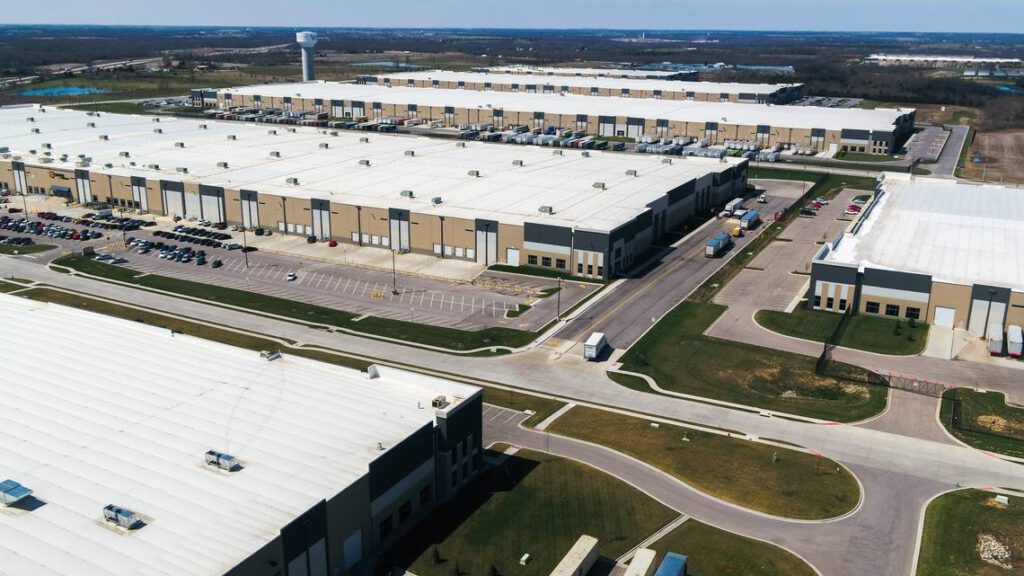
Location
Edgerton, KS
Services
Markets
-
FedEx Distribution Center
FedEx Distribution Center
×RIC provided engineering, surveying, and landscape architecture services for the new 306,000 square foot FedEx distribution facility located at 167th and Lone Elm in Olathe, KS. This was a fast-track project delivered under a multi-phased permit. Civil work included site design, grading, detention and water quality BMP design, public street improvements, and public infrastructure. Survey work included, topographic and ALTA surveys, and platting and construction staking.
As part of our scope, RIC also designed a new storm system including an open ditch design for drainage and a preliminary public sanitary sewer extension design to serve the site. Survey work included, topographic and ALTA surveys, and platting and construction staking. Our team also provided landscape design and erosion control design for both construction and post-construction stormwater quality control. RIC also provided entitlement and benefit district coordination and easement and right-of-way acquisition support for the project.
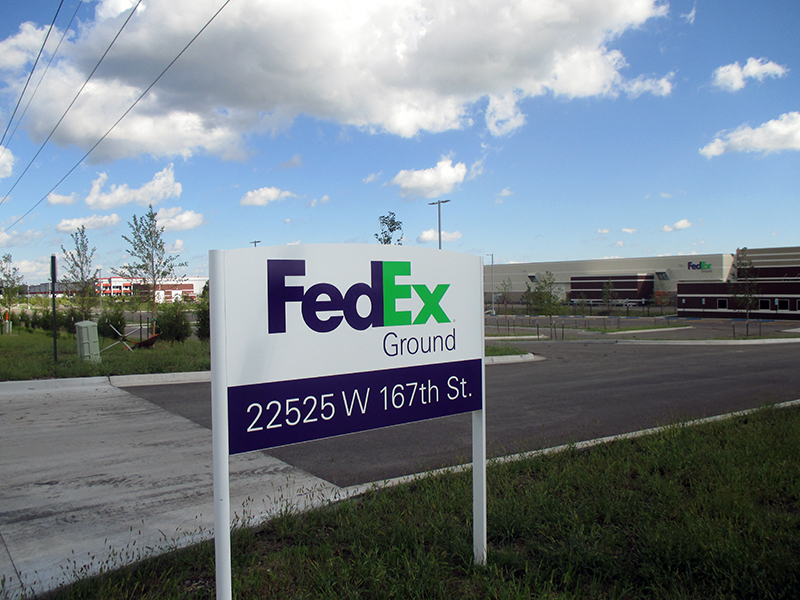
-
Horizons Industrial Park
Horizons Industrial Park
×RIC has been performing site/civil design and public improvements to the Horizons Industrial Park since 2013. Our team has successfully completed 8 industrial warehouse buildings in the Horizons complex, totaling 2,179,538 SF., including adjoining public improvements. The buildings RIC has worked on include Horizons II, III, IV, V, VI, VII, VIII, IX as well as the Gallagher, YanFeng, and Seattle Fish buildings. RIC provided land surveying, site/civil design, landscape architecture, and public improvement plans.
