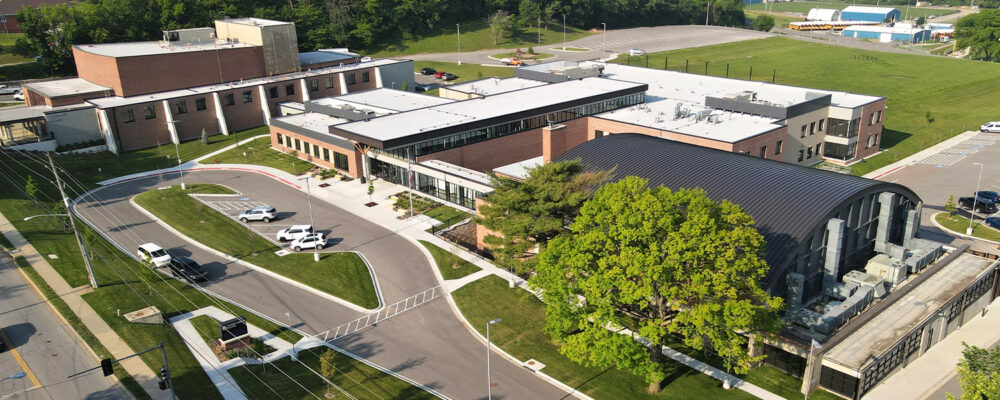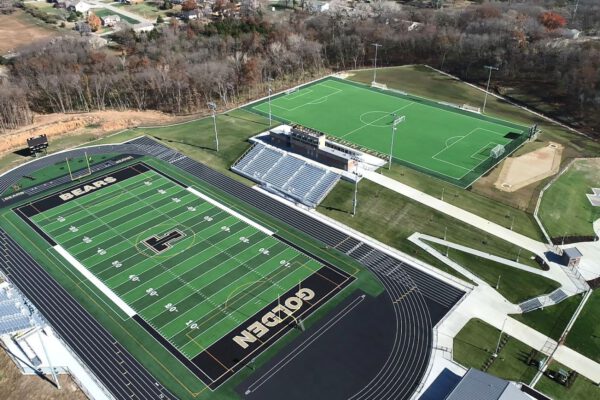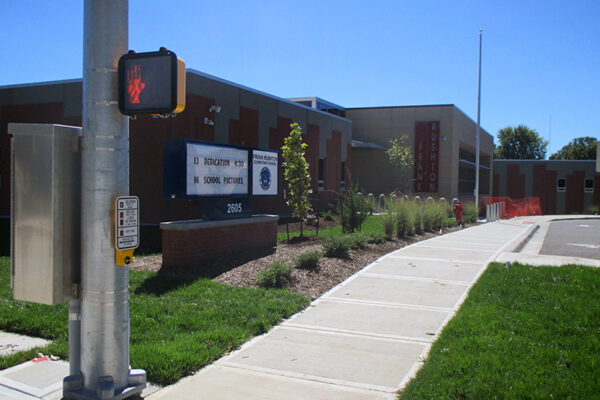RIC believes tomorrow’s leaders need a solid foundation. We look at all aspects of your project including traffic studies, sidewalk and road improvements, drainage, and more to ensure your students and faculty will work and learn in an environment built to nurture their growth.
Our expertise in education is complimented by our work in healthcare, retail, residential, and industrial where we have become familiar with the unique challenges of this type of diverse site design. We understand the importance of adding value, integrity, and safety to a public space.
Projects
-
Turner District Activities Center
Turner District Activities Center
×RIC provided professional engineering and surveying services for the new Turner District Activities Center that sits on approximately 18 acres just north of the existing Turner High School in Kansas City, KS. The Activities Center features state-of-the-art synthetic turf football and soccer fields along with track and field events. The existing site had more than 30-feet of vertical elevation change. RIC was able to grade the new essentially flat fields and obtain a relatively balanced site for earthwork.
RIC’s scope of work included a topographic, boundary, and ALTA survey, traffic impact study, final platting, utility coordination, site design including stormwater management plans, stormwater BMP’s, stormwater detention plans, erosion control plans, permitting and land disturbance plans, ADA compliant ramps, and construction administration services. Our team also designed the bus drop off area and sidewalk and an additional parking lot and sidewalk.
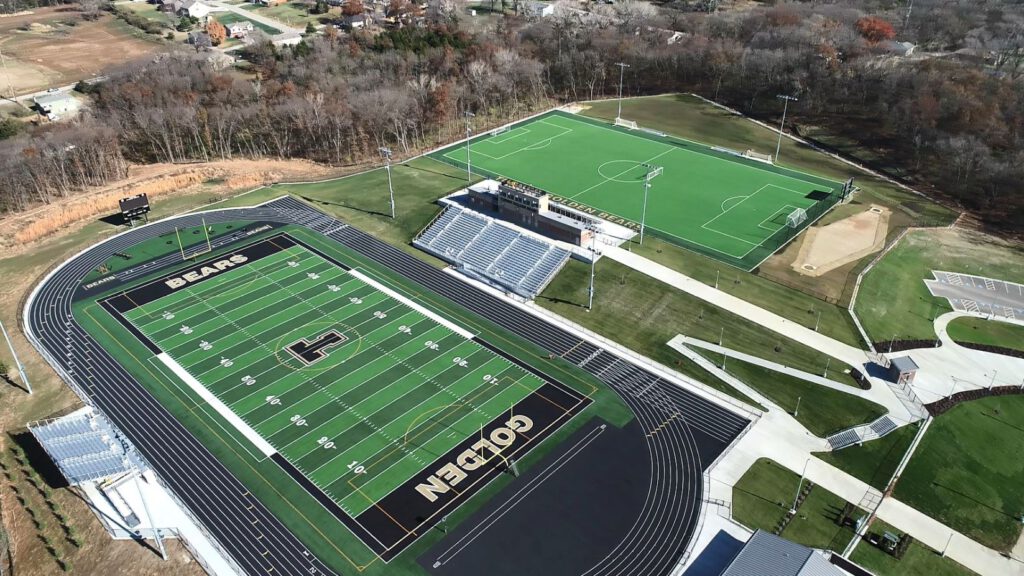
-
Frank Rushton Elementary School
Frank Rushton Elementary School
×The goal of USD 500 was to construct and commission the new Frank Rushton Elementary School while the existing elementary school remained in session on the shared 6 acre site. The project required not only final site utility design but also interim design to keep the existing school in service. The project employed a new enclosed storm sewer system in addition to permanent post construction water quality BMPs. Landscape architecture was provided for the entire site including the addition of a Community Garden. Pedestrian access was a key element of the project and RIC coordinated with local Safe Routes Engineering consultant on both interim and final design of sidewalks and cross walks adjacent to both the existing and proposed elementary schools. The project included; grading, new storm sewer system, new sanitary and water connections, parking and drive aisles, pedestrian access and landscape architecture.
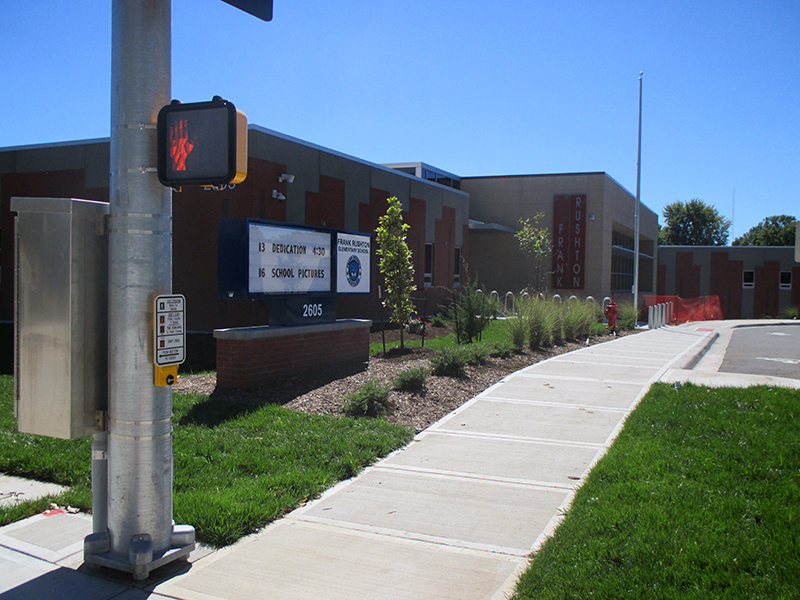
Location
Kansas City, KS
Markets
-
Spring Hill Middle School
Spring Hill Middle School
×RIC provided surveying and civil engineering for a new middle school for the Spring Hill School District. The new 100,000 square foot school is located on 32.9 acres off of 167th Street and Lindenwood in Olathe, KS. The school has a football field, track, track and field jumping and throwing areas, a baseball field, and outdoor basketball courts. RIC designed a parking lot with 353 parking stalls, a bus drive, and a drive for parents to pick up and drop of their children. We also provided preliminary design for South Lindenwood Drive, the public street which will provide access to the school. RIC is performing the following services for this project; boundary and topographic surveying, storm sewer design, site/civil design, grading, sanitary sewer design, water line and BMP design.
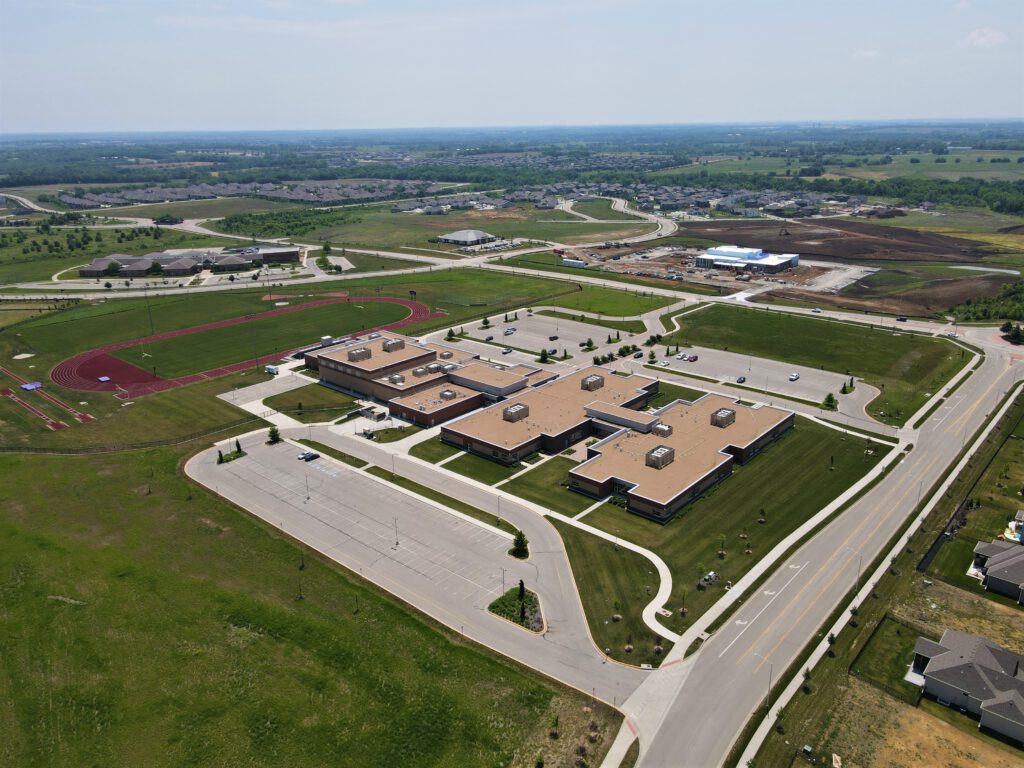
Location
Spring Hill, MO
Services
Markets

