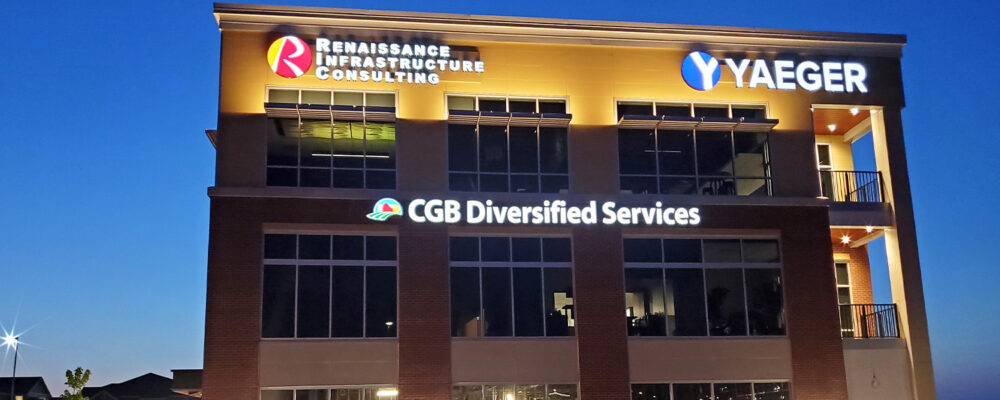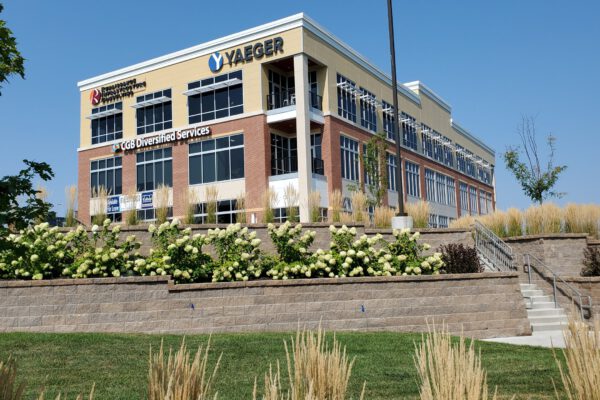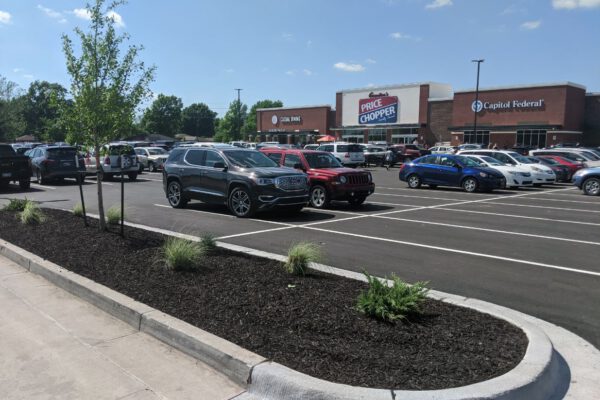Let us help you plan, design, and build a great site for your commercial development. Our team works closely together to create an efficient site that includes features such as functional parking and beautiful landscaping. Our team will evaluate the needs of your project and work to meet the requirements of your development while maximizing the potential of your property.
Our expert engineers offer comprehensive design and planning services. We can also see you through the entitlement process, design, and all phases of construction. RIC can help you make the most of your site whether you’re creating a shopping or entertainment destination.
Projects
-
Central Green at Lenexa City Center
Central Green at Lenexa City Center
×The Central Green building is a 48,000 square foot mixed use building located in the Lenexa City Center. The three-story building sits on 1.4 acres overlooking the cascading pools, natural vegetation, and architectural features of the Central Green Park. The facility features an outdoor seating area, sidewalk connections to the City Center Central Green, 128 parking stalls, and commercial and offices on the first floor with offices on the second and third floors.
RIC was selected to provide the boundary and topographic survey, public sanitary sewer plans, public street and storm sewer plans, civil site plans, erosion control plans, landscape plans, construction observation, construction administration and construction staking.
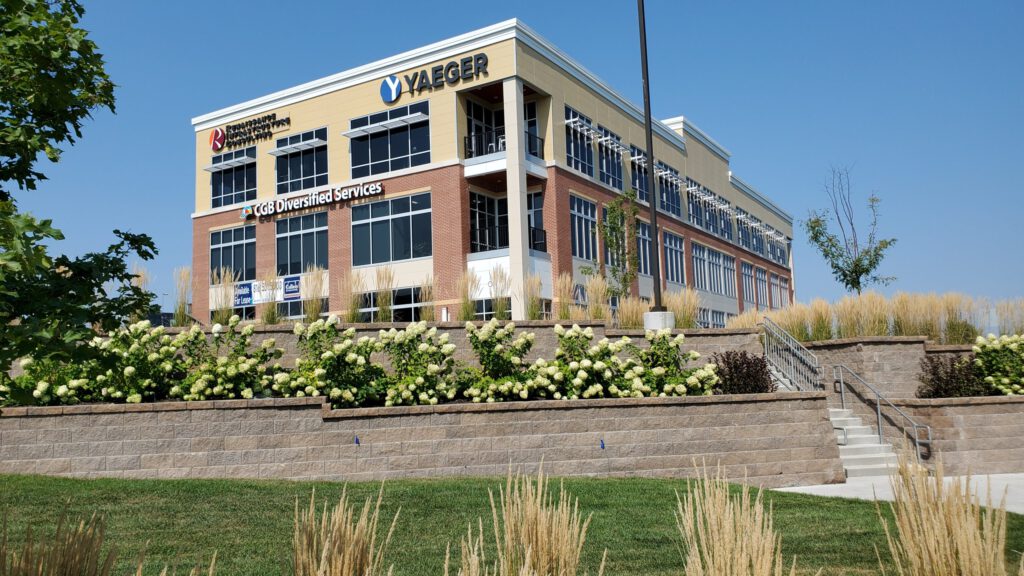
Location
Lenexa, KS
Markets
-
Price Chopper Supermarket — Gardner, KS
Price Chopper Supermarket — Gardner, KS
×RIC provided professional civil engineering, land surveying, landscape architecture, and consulting services for an approximately 27-acre shopping center site located at the northwest corner of Moonlight and Main Street (US-56) in Gardner, KS. Master planning services were provided for the entire development, including concept site layouts, concept public plans, and engineering studies. Detailed engineering services were provided for the 68,000 SF grocery store on a parcel of the development. Those services included platting, city development and entitlements, public improvement plans, and site construction documents in accordance to City standards.
Our team also provided a traffic study for the development in order to define expected traffic impacts and the scope of any public street improvements. The RIC team prepared public improvement plans for approximately 2,000 feet of Main Street (US-56). The Main Street improvement plans included turn lanes and the addition of a traffic signal at the Main Street and private drive intersection. Because Main Street was designated as Kansas Highway 56, RIC coordinated with KDOT for field and office check plans. The intersection improvements have been delayed in order to incorporate into the joint City and State resurfacing project.
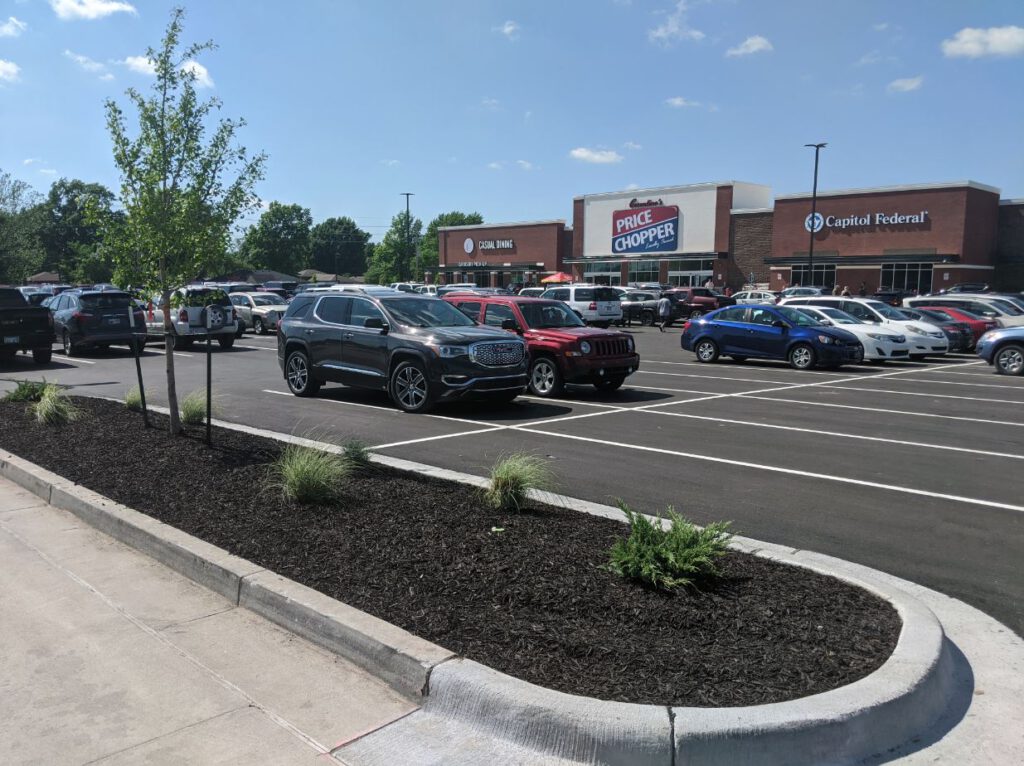
Location
Gardner, KS
Markets

